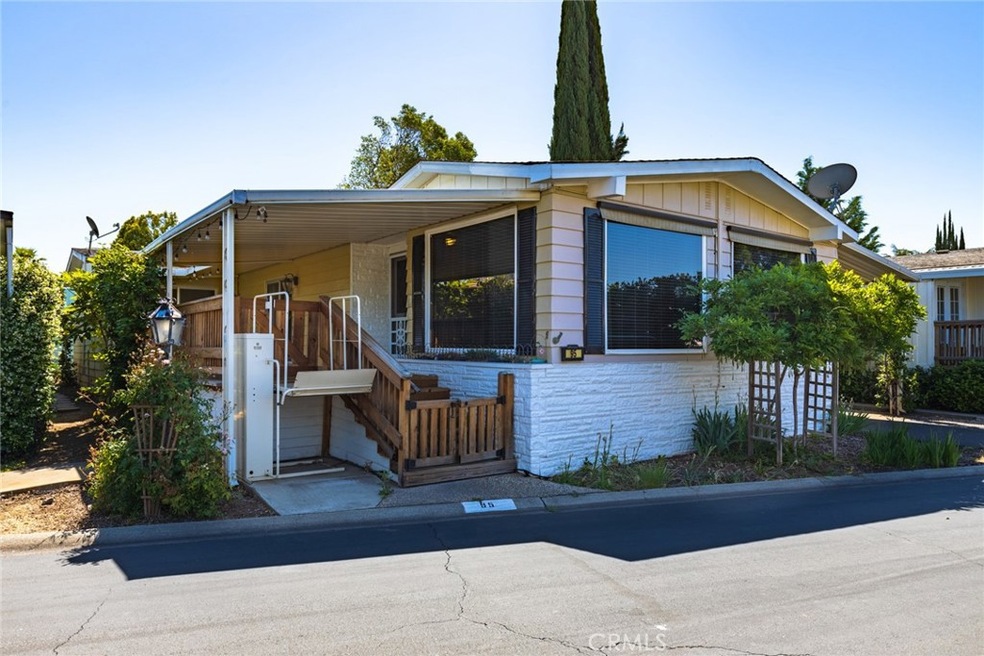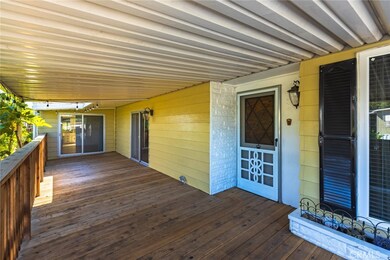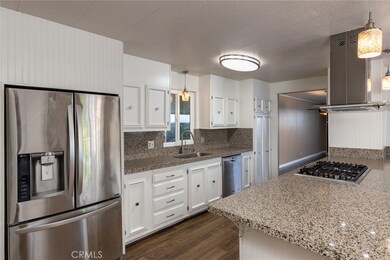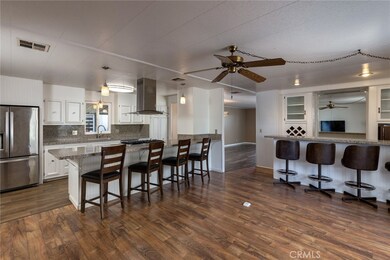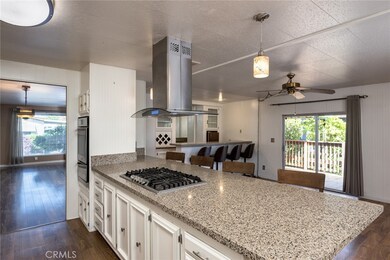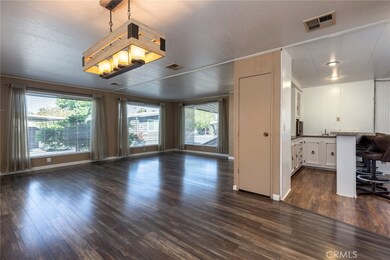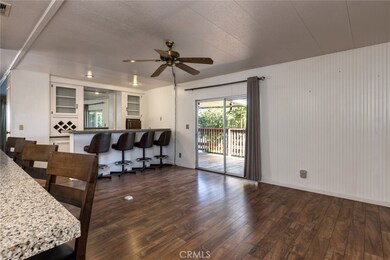
Highlights
- Fitness Center
- Primary Bedroom Suite
- Updated Kitchen
- Senior Community
- All Bedrooms Downstairs
- Open Floorplan
About This Home
As of June 2022Mobile homes this spacious don't come up very often! This triple-wide, 3 bedroom, 2 bath home is located in Chico Mobile Country Club. Beautifully remodeled kitchen boasts gorgeous granite counters and backsplash, stainless steel sink and appliances, including a gas range. There is a large breakfast counter that opens up to the family room and wet bar area. The bar area has granite counters, a sink and small beverage refrigerator. There is a glass sliding door out to the beautiful covered deck. This open floor plan is made to entertain! The huge formal living and dining space is full of natural light from floor to ceiling double pane windows (many of the windows have been updated). There is wood laminate flooring throughout the home, and light fixtures and ceiling fans have been updated. Off of the kitchen is a large laundry room with tons of storage, a large counter/workspace, sink and freezer. All appliances are included in the sale. The master bedroom also has a glass slider out to the deck. Master has two large closets. The master bathroom has two sinks, a large soaking tub and separate shower. This is a senior park (55 and over). Space rent is $755 a month, and the park offers numerous amenities including a swimming pool, club house, gym and even a hair salon!
Last Agent to Sell the Property
Re/Max of Chico License #01738682 Listed on: 05/06/2022

Property Details
Home Type
- Manufactured Home
Year Built
- Built in 1975
Lot Details
- Rural Setting
- Level Lot
- Land Lease of $755
Interior Spaces
- 1,920 Sq Ft Home
- Open Floorplan
- Wet Bar
- Built-In Features
- Bar
- Ceiling Fan
- Awning
- Family Room Off Kitchen
- Living Room
- Neighborhood Views
Kitchen
- Updated Kitchen
- Open to Family Room
- Built-In Range
- Freezer
- Dishwasher
- Granite Countertops
Flooring
- Laminate
- Vinyl
Bedrooms and Bathrooms
- 3 Bedrooms
- All Bedrooms Down
- Primary Bedroom Suite
- Walk-In Closet
- 2 Full Bathrooms
- Dual Vanity Sinks in Primary Bathroom
- Soaking Tub
- Separate Shower
Laundry
- Laundry Room
- Dryer
- Washer
Parking
- Attached Carport
- Parking Available
Outdoor Features
- Deck
- Covered patio or porch
Mobile Home
- Mobile home included in the sale
Utilities
- Central Heating and Cooling System
- Natural Gas Connected
- Water Heater
- Septic Type Unknown
Listing and Financial Details
- Rent includes pool
- Assessor Parcel Number 910030221000
Community Details
Overview
- Senior Community
- No Home Owners Association
- Chico Mobile Country Club | Phone (530) 343-3705
Amenities
- Clubhouse
- Billiard Room
- Meeting Room
- Recreation Room
Recreation
- Fitness Center
- Community Pool
Pet Policy
- Pets Allowed
Security
- Resident Manager or Management On Site
Similar Homes in Chico, CA
Home Values in the Area
Average Home Value in this Area
Property History
| Date | Event | Price | Change | Sq Ft Price |
|---|---|---|---|---|
| 06/24/2022 06/24/22 | Sold | $135,000 | 0.0% | $70 / Sq Ft |
| 05/06/2022 05/06/22 | For Sale | $135,000 | +575.0% | $70 / Sq Ft |
| 01/24/2012 01/24/12 | Sold | $20,000 | -29.8% | $10 / Sq Ft |
| 01/03/2012 01/03/12 | Pending | -- | -- | -- |
| 02/14/2011 02/14/11 | For Sale | $28,500 | -- | $15 / Sq Ft |
Tax History Compared to Growth
Agents Affiliated with this Home
-

Seller's Agent in 2022
Shane Collins
RE/MAX
(530) 518-1413
157 Total Sales
-

Buyer's Agent in 2022
Becky Johns
EXP Realty of Northern California, Inc.
(530) 519-5553
221 Total Sales
-
J
Seller's Agent in 2012
Joyce Turner
Century 21 Select Real Estate, Inc.
Map
Source: California Regional Multiple Listing Service (CRMLS)
MLS Number: SN22094402
- 1901 Dayton Rd Unit 170
- 1901 Dayton Rd Unit 114
- 1901 Dayton Rd Unit 4
- 1901 Dayton Rd Unit 15
- 1901 Dayton Rd Unit 176
- 1901 Dayton Rd Unit 106
- 1135 Berrington Rd
- 1178 Marian Ave
- 1525 Dayton Rd
- 2376 Dayton Rd
- 1605 Diamond Ave
- 1414 Almond St
- 843 Cedar St
- 403 Maple St
- 1109 Ivy St
- 1204 W 5th St
- 1340 W 4th St
- 1811 Santa Clara Ave
- 1404 Normal Ave
- 1048 W 5th St
