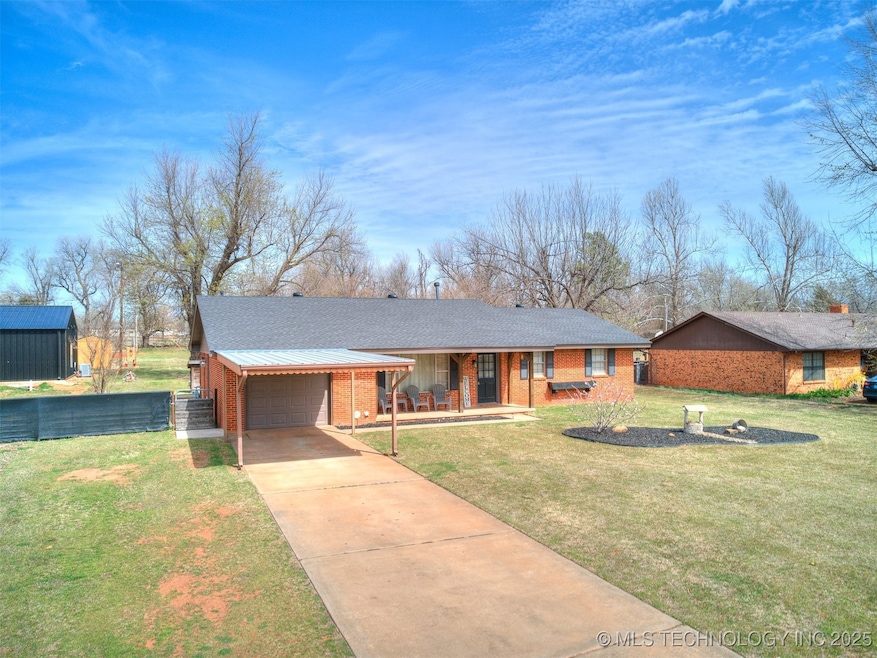
1901 E Mohr Ln Mustang, OK 73064
Highlights
- 0.6 Acre Lot
- Quartz Countertops
- Covered patio or porch
- Mustang Horizon Intermediate School Rated A-
- No HOA
- 1 Car Attached Garage
About This Home
As of May 2025Welcome to this beautifully updated 3-bedroom and 2-bathroom move in ready home in Southwest Canadian Hills! Featuring an open-concept layout and single-story design, this home offers both comfort and convenience. Step inside to find a modernized kitchen and bathrooms. Recent updates include a new roof (2023) and a new hot water tank. The spacious open lot offers endless possibilities for outdoor fun!
Last Agent to Sell the Property
McGraw, REALTORS License #202821 Listed on: 03/21/2025

Home Details
Home Type
- Single Family
Est. Annual Taxes
- $1,780
Year Built
- Built in 1962
Lot Details
- 0.6 Acre Lot
- South Facing Home
- Chain Link Fence
Parking
- 1 Car Attached Garage
Home Design
- Brick Exterior Construction
- Slab Foundation
- Wood Frame Construction
Interior Spaces
- 1,426 Sq Ft Home
- 1-Story Property
- Ceiling Fan
- Aluminum Window Frames
- Security System Leased
- Washer and Electric Dryer Hookup
Kitchen
- Oven
- Range
- Dishwasher
- Quartz Countertops
- Disposal
Flooring
- Carpet
- Tile
Bedrooms and Bathrooms
- 3 Bedrooms
- 2 Full Bathrooms
Outdoor Features
- Covered patio or porch
- Rain Gutters
Schools
- Mustang Elementary School
- Mustang High School
Utilities
- Zoned Heating and Cooling
- Heating System Uses Gas
- Agricultural Well Water Source
- Gas Water Heater
- Septic Tank
Community Details
- No Home Owners Association
- Sw Canadian Hills Subdivision
Ownership History
Purchase Details
Home Financials for this Owner
Home Financials are based on the most recent Mortgage that was taken out on this home.Purchase Details
Purchase Details
Home Financials for this Owner
Home Financials are based on the most recent Mortgage that was taken out on this home.Purchase Details
Home Financials for this Owner
Home Financials are based on the most recent Mortgage that was taken out on this home.Purchase Details
Similar Homes in Mustang, OK
Home Values in the Area
Average Home Value in this Area
Purchase History
| Date | Type | Sale Price | Title Company |
|---|---|---|---|
| Warranty Deed | $250,000 | Fidelity National Title | |
| Quit Claim Deed | -- | None Listed On Document | |
| Quit Claim Deed | -- | None Listed On Document | |
| Warranty Deed | $240,000 | Chicago Title | |
| Quit Claim Deed | $76,000 | Old Republic Title | |
| Warranty Deed | $76,000 | Old Republic Title | |
| Warranty Deed | -- | -- |
Mortgage History
| Date | Status | Loan Amount | Loan Type |
|---|---|---|---|
| Open | $241,656 | FHA | |
| Previous Owner | $228,000 | New Conventional | |
| Previous Owner | $149,246 | FHA |
Property History
| Date | Event | Price | Change | Sq Ft Price |
|---|---|---|---|---|
| 05/15/2025 05/15/25 | Sold | $250,000 | 0.0% | $175 / Sq Ft |
| 04/22/2025 04/22/25 | Pending | -- | -- | -- |
| 03/21/2025 03/21/25 | For Sale | $249,900 | +4.1% | $175 / Sq Ft |
| 10/17/2023 10/17/23 | Sold | $240,000 | +4.3% | $175 / Sq Ft |
| 09/25/2023 09/25/23 | Pending | -- | -- | -- |
| 09/22/2023 09/22/23 | For Sale | $230,000 | -- | $168 / Sq Ft |
Tax History Compared to Growth
Tax History
| Year | Tax Paid | Tax Assessment Tax Assessment Total Assessment is a certain percentage of the fair market value that is determined by local assessors to be the total taxable value of land and additions on the property. | Land | Improvement |
|---|---|---|---|---|
| 2024 | $1,262 | $17,473 | $3,000 | $14,473 |
| 2023 | $1,262 | $13,650 | $3,000 | $10,650 |
| 2022 | $1,237 | $13,252 | $3,000 | $10,252 |
| 2021 | $1,257 | $13,400 | $3,000 | $10,400 |
| 2020 | $1,265 | $13,400 | $3,000 | $10,400 |
| 2019 | $473 | $6,634 | $1,485 | $5,149 |
| 2018 | $483 | $6,634 | $1,567 | $5,067 |
| 2017 | $477 | $6,634 | $1,567 | $5,067 |
| 2016 | $478 | $6,634 | $1,609 | $5,025 |
| 2015 | $565 | $6,634 | $1,098 | $5,536 |
| 2014 | $565 | $6,441 | $1,027 | $5,414 |
Agents Affiliated with this Home
-
K
Seller's Agent in 2025
Kenyon Kahmeyer
McGraw, REALTORS
-
N
Buyer's Agent in 2025
Non MLS Associate
Non MLS Office
-
R
Seller's Agent in 2023
Rawlyn Brown
eXp Realty, LLC BO
-
C
Buyer's Agent in 2023
Carol Brown
McGraw Realtors
Map
Source: MLS Technology
MLS Number: 2511736
APN: 090010124
- 1740 E Lake Park Ln
- 1301 S Morgan Rd
- 531 S Monocoupe Ln
- 1525 E Sw 89th St
- 9101 Prairie Farms Dr
- 1738 E Frontier Terrace
- 1237 E Ruger Ln
- 1237 E Stallion Ln
- 1232 E Ruger Ln
- 9117 SW 90th St
- 1233 E Ruger Ln
- 1233 E Stallion Ln
- 1232 E Stallion Ln
- 1201 E Stetson Ln
- 1125 E Stetson Ln
- 9109 SW 90th St
- 1225 E Ruger Ln
- 201 S Monocoupe Ln
- 1221 E Stetson Ln
- 1209 E Stetson Ln






