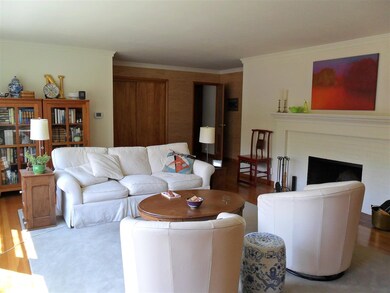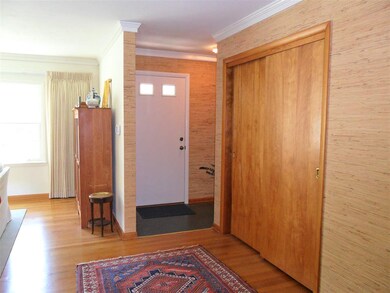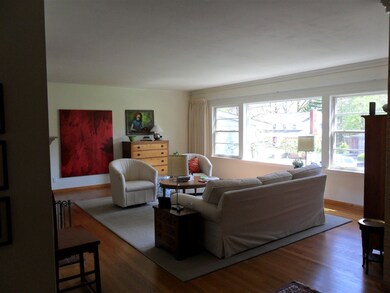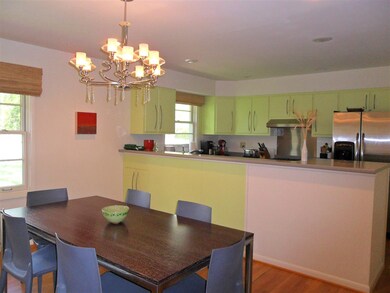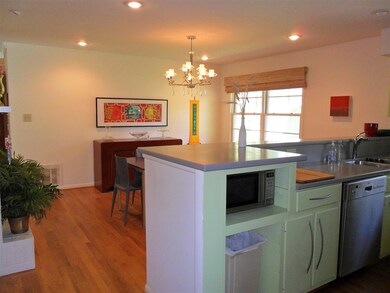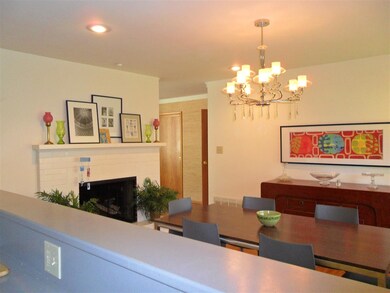
1901 E Ruby Ln Bloomington, IN 47401
SoMax NeighborhoodHighlights
- Multiple Fireplaces
- 1-Story Property
- Level Lot
- Binford Elementary School Rated A
- Central Air
About This Home
As of July 2020Immaculate Mid-century ranch over basement in a premier location close to IU, Bryan Park, and local schools. Longtime owners through the years have embarked on an exhaustive rebuild/remodel including: Fancy kitchen upgrade with solid surface countertops, new cabinets, stainless appliances; Unique light fixtures; Bathroom with all new tub, toilet, and custom tile; Hardwood flooring; Total foundation waterproofing; Fiber cement siding; New Furnace; New water main; New sewer line; new Pella windows and more (see attached list for details). Main floor includes 3 bedrooms with an extra large master and 2 full bathrooms; Family room and Living room with 2 fireplaces; Kitchen open to dining room. Lower level has a finished room perfect for guests, office, or den. Attached carport could easily be enclosed as garage. Large landscaped lot completes the perfect picture. A labor of love has made this gorgeous home your easy-living sanctuary!
Home Details
Home Type
- Single Family
Est. Annual Taxes
- $2,620
Year Built
- Built in 1958
Lot Details
- 0.4 Acre Lot
- Lot Dimensions are 140x132
- Level Lot
Parking
- 2 Car Garage
- Carport
Interior Spaces
- 1-Story Property
- Multiple Fireplaces
- Wood Burning Fireplace
- Gas Log Fireplace
- Basement Fills Entire Space Under The House
Bedrooms and Bathrooms
- 3 Bedrooms
- 2 Full Bathrooms
Utilities
- Central Air
- Heating System Uses Gas
Listing and Financial Details
- Assessor Parcel Number 53-08-03-304-008.000-009
Ownership History
Purchase Details
Home Financials for this Owner
Home Financials are based on the most recent Mortgage that was taken out on this home.Purchase Details
Home Financials for this Owner
Home Financials are based on the most recent Mortgage that was taken out on this home.Similar Homes in Bloomington, IN
Home Values in the Area
Average Home Value in this Area
Purchase History
| Date | Type | Sale Price | Title Company |
|---|---|---|---|
| Warranty Deed | -- | None Available | |
| Warranty Deed | -- | None Available |
Mortgage History
| Date | Status | Loan Amount | Loan Type |
|---|---|---|---|
| Open | $188,000 | New Conventional | |
| Open | $272,000 | New Conventional | |
| Previous Owner | $50,000 | Credit Line Revolving |
Property History
| Date | Event | Price | Change | Sq Ft Price |
|---|---|---|---|---|
| 07/09/2020 07/09/20 | Sold | $412,000 | -1.9% | $174 / Sq Ft |
| 07/08/2020 07/08/20 | Pending | -- | -- | -- |
| 04/03/2020 04/03/20 | For Sale | $419,900 | +27.3% | $177 / Sq Ft |
| 03/31/2015 03/31/15 | Sold | $329,900 | 0.0% | $139 / Sq Ft |
| 03/15/2015 03/15/15 | Pending | -- | -- | -- |
| 03/01/2015 03/01/15 | For Sale | $329,900 | -- | $139 / Sq Ft |
Tax History Compared to Growth
Tax History
| Year | Tax Paid | Tax Assessment Tax Assessment Total Assessment is a certain percentage of the fair market value that is determined by local assessors to be the total taxable value of land and additions on the property. | Land | Improvement |
|---|---|---|---|---|
| 2024 | $5,280 | $471,900 | $141,700 | $330,200 |
| 2023 | $5,592 | $501,000 | $141,700 | $359,300 |
| 2022 | $4,936 | $445,900 | $123,200 | $322,700 |
| 2021 | $4,228 | $402,100 | $123,200 | $278,900 |
| 2020 | $3,439 | $326,600 | $109,500 | $217,100 |
| 2019 | $3,485 | $329,500 | $73,900 | $255,600 |
| 2018 | $3,851 | $362,900 | $112,000 | $250,900 |
| 2017 | $3,444 | $324,100 | $94,500 | $229,600 |
| 2016 | $3,433 | $322,700 | $94,500 | $228,200 |
| 2014 | $2,620 | $250,400 | $78,400 | $172,000 |
| 2013 | $2,620 | $245,400 | $78,400 | $167,000 |
Agents Affiliated with this Home
-
K
Seller's Agent in 2020
Karen Pitkin
Becky Wann Real Estate Services
Map
Source: Indiana Regional MLS
MLS Number: 201518106
APN: 53-08-03-304-008.000-009
- 1200 S Longwood Dr
- 1008 S Greenwood Ave
- 1901 E Maxwell Ln
- 921 S Sheridan Dr
- 815 S Rose Ave
- 1420 E Maxwell Ln
- 1506 S Nancy St
- 904 S Eagleson Ave
- 1517 S Nancy St
- 1227 S Pickwick Point
- 2226 E Cape Cod Dr
- 2238 E Cape Cod Dr
- 2228 E Cape Cod Dr
- 920 S Highland Ave
- 2017 E 2nd St
- 500 S Arbutus Dr
- 514 S Eastside Dr
- Lot 7 S Highland Ave
- Lot 8 S Highland Ave
- 1701 E Arden Dr

