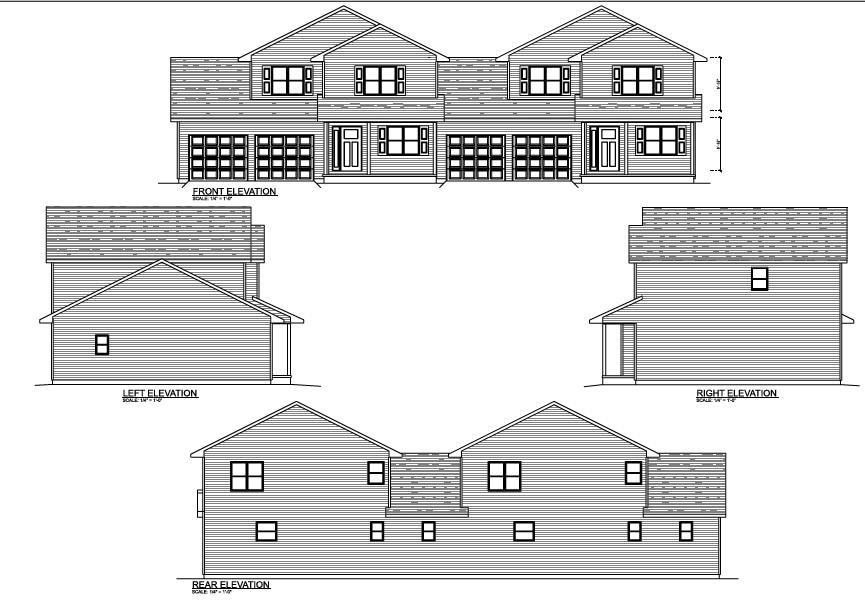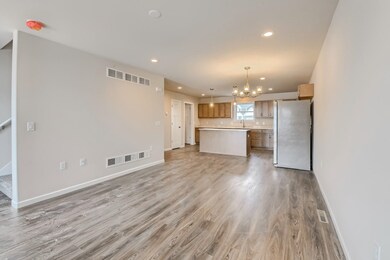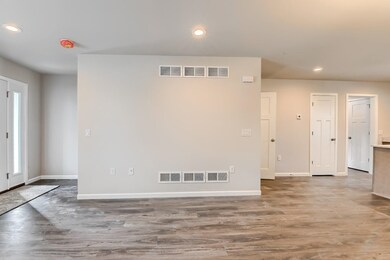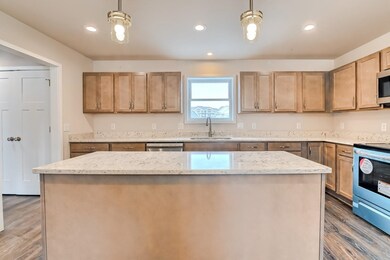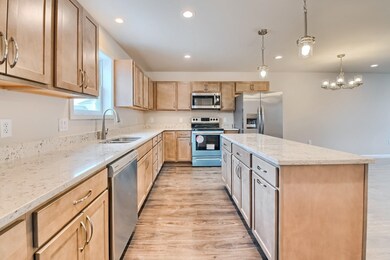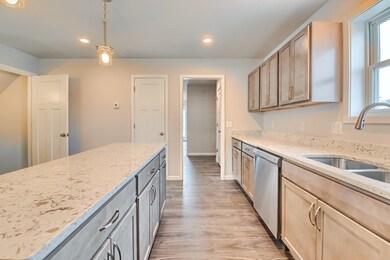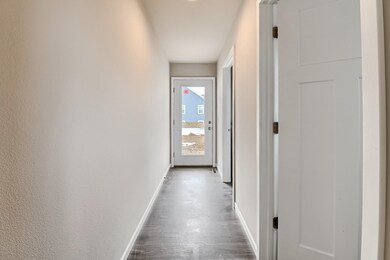
1901 Eggum Rd Mount Horeb, WI 53572
Highlights
- Open Floorplan
- Craftsman Architecture
- Bathtub
- Mount Horeb Intermediate School Rated A-
- 2 Car Attached Garage
- Walk-In Closet
About This Home
As of September 2023Scheduled completion is August 2023. This 1,626 sqft half duplex features 3br 2 1/2 ba, and 2 car garage. The master bedroom has a walk-in closet and abd ensuite with double vanities. The kitchen bosats SS appliances and an island for entertaining. The laundry is complete with a wash tub. Less than 15 mins to Epic and 30 mins to Madison. There's still time to customize this home. Hurry, this won't last! Photos are of similar model and are for illustrative purposes only.
Last Agent to Sell the Property
Quorum Enterprises, Inc License #82480-94 Listed on: 04/24/2023
Home Details
Home Type
- Single Family
Est. Annual Taxes
- $1,535
Year Built
- Built in 2023 | Under Construction
Parking
- 2 Car Attached Garage
Home Design
- Craftsman Architecture
- Poured Concrete
- Vinyl Siding
- Radon Mitigation System
Interior Spaces
- 1,626 Sq Ft Home
- 2-Story Property
- Open Floorplan
Kitchen
- Breakfast Bar
- Oven or Range
- Microwave
- Dishwasher
- Kitchen Island
- Disposal
Bedrooms and Bathrooms
- 3 Bedrooms
- Walk-In Closet
- 3 Full Bathrooms
- Bathtub
- Walk-in Shower
Laundry
- Dryer
- Washer
Basement
- Basement Fills Entire Space Under The House
- Sump Pump
- Stubbed For A Bathroom
Schools
- Mount Horeb Elementary And Middle School
- Mount Horeb High School
Utilities
- Forced Air Cooling System
- Water Softener
Additional Features
- Accessible Doors
- Patio
- 0.38 Acre Lot
Community Details
- Built by Trindor LLC
- Sutter's Praire Ridge Subdivision
Ownership History
Purchase Details
Home Financials for this Owner
Home Financials are based on the most recent Mortgage that was taken out on this home.Purchase Details
Home Financials for this Owner
Home Financials are based on the most recent Mortgage that was taken out on this home.Similar Homes in Mount Horeb, WI
Home Values in the Area
Average Home Value in this Area
Purchase History
| Date | Type | Sale Price | Title Company |
|---|---|---|---|
| Warranty Deed | $373,000 | None Listed On Document | |
| Warranty Deed | $237,200 | None Available |
Mortgage History
| Date | Status | Loan Amount | Loan Type |
|---|---|---|---|
| Open | $354,350 | New Conventional | |
| Previous Owner | $146,000 | Construction | |
| Previous Owner | $374,000 | Construction | |
| Previous Owner | $177,900 | Commercial |
Property History
| Date | Event | Price | Change | Sq Ft Price |
|---|---|---|---|---|
| 09/29/2023 09/29/23 | Sold | $373,000 | -1.8% | $229 / Sq Ft |
| 07/28/2023 07/28/23 | Pending | -- | -- | -- |
| 07/20/2023 07/20/23 | Price Changed | $379,900 | -3.8% | $234 / Sq Ft |
| 04/24/2023 04/24/23 | For Sale | $395,000 | +399.6% | $243 / Sq Ft |
| 10/29/2021 10/29/21 | Sold | $79,066 | -1.0% | -- |
| 09/20/2021 09/20/21 | Pending | -- | -- | -- |
| 02/15/2021 02/15/21 | For Sale | $79,900 | -- | -- |
Tax History Compared to Growth
Tax History
| Year | Tax Paid | Tax Assessment Tax Assessment Total Assessment is a certain percentage of the fair market value that is determined by local assessors to be the total taxable value of land and additions on the property. | Land | Improvement |
|---|---|---|---|---|
| 2024 | $5,597 | $354,400 | $92,900 | $261,500 |
| 2023 | $2,052 | $137,900 | $92,900 | $45,000 |
| 2021 | $1,540 | $74,400 | $74,400 | $0 |
| 2020 | $1,501 | $74,400 | $74,400 | $0 |
| 2019 | $1,517 | $74,400 | $74,400 | $0 |
| 2018 | $1,484 | $74,400 | $74,400 | $0 |
| 2017 | $1,374 | $64,000 | $64,000 | $0 |
| 2016 | $1,262 | $64,000 | $64,000 | $0 |
| 2015 | $1,194 | $64,000 | $64,000 | $0 |
| 2014 | $1,246 | $64,000 | $64,000 | $0 |
| 2013 | $1,245 | $64,000 | $64,000 | $0 |
Agents Affiliated with this Home
-
L
Seller's Agent in 2023
Leslie Boyea
Quorum Enterprises, Inc
(920) 360-4240
9 in this area
843 Total Sales
-

Buyer's Agent in 2023
Mary Whitcomb
Compass Real Estate Wisconsin
(608) 712-4399
2 in this area
185 Total Sales
-

Seller's Agent in 2021
Brandon Buell
Realty Executives
(608) 215-4143
24 in this area
457 Total Sales
-

Seller Co-Listing Agent in 2021
Mitchell Fiene
Realty Executives
(608) 370-3279
19 in this area
80 Total Sales
Map
Source: South Central Wisconsin Multiple Listing Service
MLS Number: 1954215
APN: 0607-182-0868-1
- 1916 Eggum Rd
- 1816 Three Wood Dr
- 34.5 Ac Highway 18 151
- 26 Windflower Way
- 36 Windflower Way
- 37 Windflower Way
- 40 Windflower Way
- 44 Windflower Way
- 1601 Raspberry Ln
- 1505 Green Valley Rd
- 100 Lillehammer Ln
- Lot 4 Jamie Jo Cir
- Lot 2 Eastwood Way
- Lot 5 Jamie Jo Cir
- 1730 Eastwood Way
- 104 Jamie Jo Cir
- 113 Jamie Jo Lot 9 Cir
- 116 Jamie Jo Cir Unit 7
- 120 Jamie Jo Cir Unit 8
- 111 Ridge Dr
