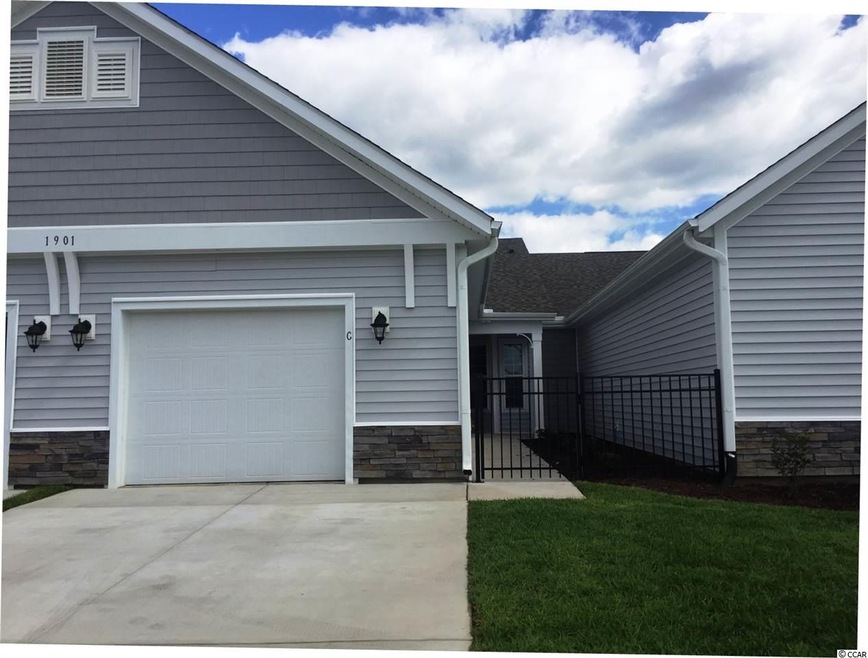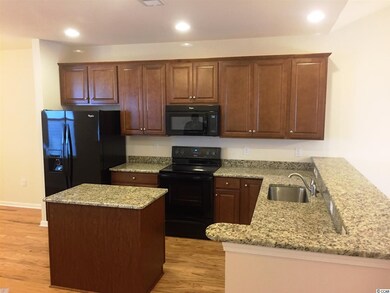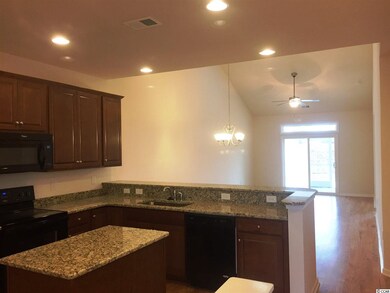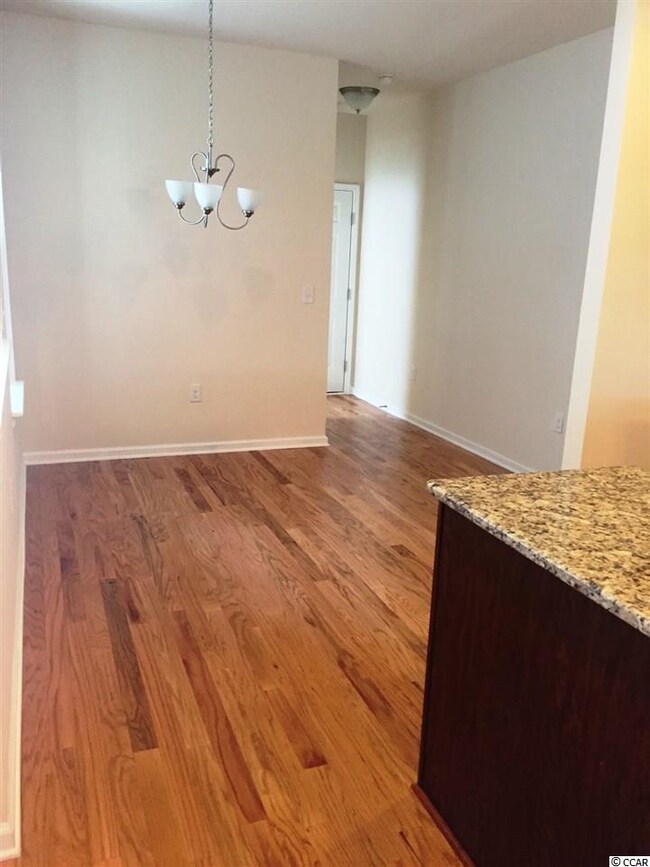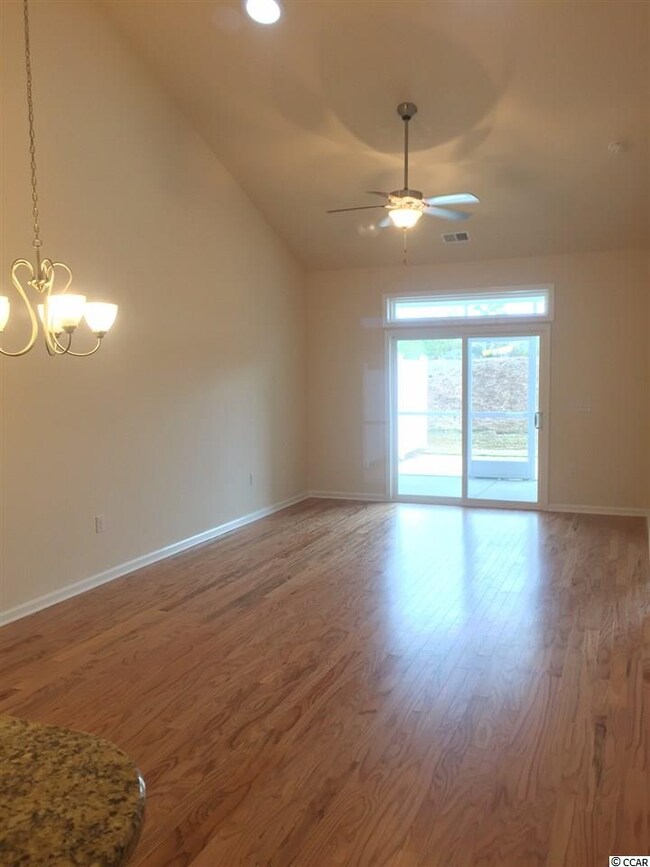
1901 Estero Dr Unit C Myrtle Beach, SC 29588
Burgess NeighborhoodHighlights
- Newly Remodeled
- Private Pool
- Vaulted Ceiling
- Burgess Elementary School Rated A-
- Clubhouse
- Lawn
About This Home
As of November 2024Desirable garden homes with 1.5 car garage w/ extra work space, attic storage. Craftsman exterior, single level for easy living. Open layout, kitchen island & 36" cabinets w/ granite, side by side & externally vented microwave included. Wood flooring! Solar tubes. Cathedral ceilings. Master w/ tray ceiling .Master & great room with ceiling fans. Screened porch w/ patio to relax and enjoy this quiet community. Front courtyard w/ gated entry gives you a private retreat. Low dues include insurance, cable, water/sewer, trash, maintenance and lovely amenity center; pool, tennis, basketball, etc. Come see this new energy efficient product at Cameron! Where you'll save money on your electric bills each month!! Energy star Certified, every home built is rated and tested for HERS score. Home includes Air barrier, additional sealing, R-15/R-38 insulation, Low E windows, touch screen programmable thermostats, CFLs, Hybrid Hot water heaters and much more. Saving you roughly 30% over a non-ES certified home or resale. Seller will contribute toward closing costs contingent upon the buyer financing with one of seller’s preferred lenders. Energystar certified homes only! Each home is rated and tested & you receive a HERS rating & certificate for your home. Externally vented microwaves for the cook in your family. Tyvek full system used for house wrap, make sure you protect your investment with the proper moisture management. Save on utility bills for the life of your home. Fantastic community with pool house, 2 pools, tennis courts, basketball & playground. Lovely landscaped community drive with sidewalks. Photos are of the model, features and selections may vary.
Last Agent to Sell the Property
CPG Inc. dba Mungo Homes License #45519 Listed on: 05/23/2016

Property Details
Home Type
- Condominium
Year Built
- Built in 2016 | Newly Remodeled
HOA Fees
- $279 Monthly HOA Fees
Home Design
- Slab Foundation
- Vinyl Siding
- Tile
Interior Spaces
- 1,450 Sq Ft Home
- 1-Story Property
- Tray Ceiling
- Vaulted Ceiling
- Ceiling Fan
- Skylights
- Insulated Doors
- Combination Dining and Living Room
- Screened Porch
- Carpet
- Pull Down Stairs to Attic
Kitchen
- Breakfast Area or Nook
- Range
- Microwave
- Dishwasher
- Kitchen Island
- Solid Surface Countertops
- Disposal
Bedrooms and Bathrooms
- 3 Bedrooms
- Split Bedroom Floorplan
- Linen Closet
- Walk-In Closet
- Bathroom on Main Level
- 2 Full Bathrooms
- Single Vanity
- Dual Vanity Sinks in Primary Bathroom
- Shower Only
Laundry
- Laundry Room
- Washer and Dryer Hookup
Home Security
Parking
- Garage
- Garage Door Opener
Outdoor Features
- Private Pool
- Patio
Schools
- Burgess Elementary School
- Saint James Middle School
- Saint James High School
Utilities
- Central Heating and Cooling System
- Water Heater
- Cable TV Available
Additional Features
- No Carpet
- Lawn
Listing and Financial Details
- Home warranty included in the sale of the property
Community Details
Overview
- Association fees include electric common, water and sewer, trash pickup, pool service, landscape/lawn, insurance, rec. facilities, master antenna/cable TV, common maint/repair
- The community has rules related to allowable golf cart usage in the community
Amenities
- Door to Door Trash Pickup
- Recycling
- Clubhouse
Recreation
- Tennis Courts
- Community Pool
Pet Policy
- Only Owners Allowed Pets
Security
- Fire and Smoke Detector
Similar Homes in Myrtle Beach, SC
Home Values in the Area
Average Home Value in this Area
Property History
| Date | Event | Price | Change | Sq Ft Price |
|---|---|---|---|---|
| 11/22/2024 11/22/24 | Sold | $240,000 | -5.9% | $152 / Sq Ft |
| 08/23/2024 08/23/24 | Price Changed | $255,000 | -3.7% | $161 / Sq Ft |
| 02/27/2024 02/27/24 | Price Changed | $264,900 | -3.6% | $168 / Sq Ft |
| 02/02/2024 02/02/24 | For Sale | $274,900 | +64.6% | $174 / Sq Ft |
| 01/19/2017 01/19/17 | Sold | $167,000 | -5.1% | $115 / Sq Ft |
| 12/21/2016 12/21/16 | Pending | -- | -- | -- |
| 05/23/2016 05/23/16 | For Sale | $176,000 | -- | $121 / Sq Ft |
Tax History Compared to Growth
Agents Affiliated with this Home
-

Seller's Agent in 2024
Shaun Milligan
CENTURY 21 Boling & Associates
(843) 457-9585
5 in this area
76 Total Sales
-
C
Buyer's Agent in 2024
Christine Sloan
Living South Realty
(843) 231-4965
1 in this area
9 Total Sales
-
J
Seller's Agent in 2017
Jennifer Docking
CPG Inc. dba Mungo Homes
(843) 602-1605
16 in this area
285 Total Sales
-
K
Seller Co-Listing Agent in 2017
Kristen Ray
CPG Inc. dba Mungo Homes
(843) 325-6707
1 Total Sale
Map
Source: Coastal Carolinas Association of REALTORS®
MLS Number: 1610820
- 1562 Palmina Loop
- 1562 Palmina Loop Unit B
- 701 Bonita Loop
- 1590 Palmina Loop Unit A
- 1209 Eagle Creek Dr
- 7770 S Carolina 707
- - S Carolina 707
- Lot 2 S Carolina 707 Unit Highway 707 Near Sal
- 1001 Bonita Loop
- 203 Deer Trace Cir
- 6362 David Ln
- TBD Honeydew Rd Unit 2C-7
- TBD Honeydew Rd Unit 2C-5
- 150 Honeydew Rd
- 1908 Gasparilla Ct
- 216 Deer Trace Cir
- 160 Winningham Ln
- 9449 Freewoods Rd
- 103 Osprey Cove Loop
- TBD W Highway 707 Unit Lot D
