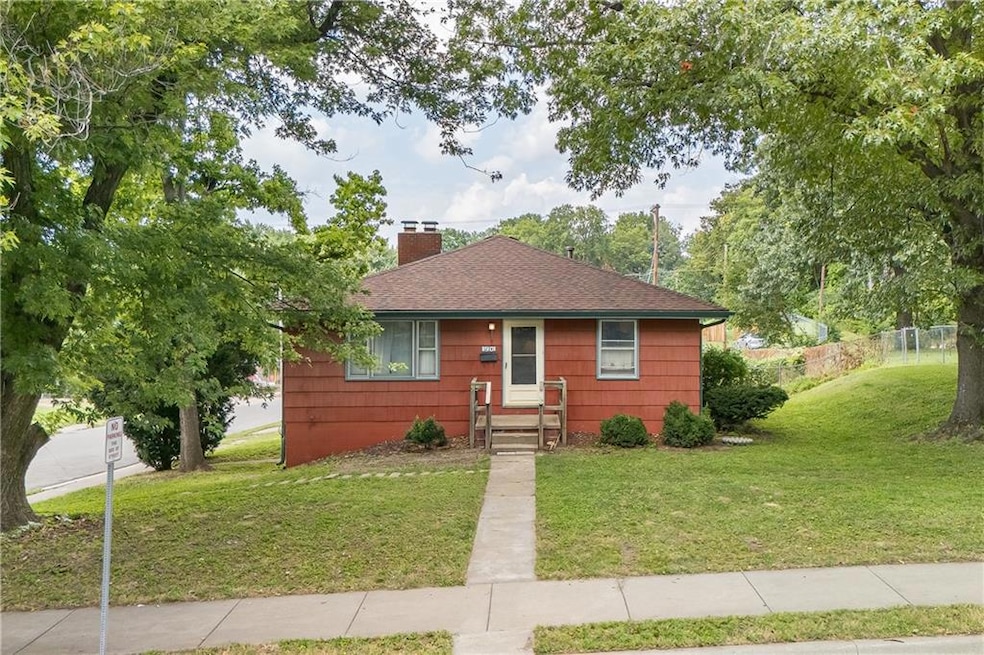
1901 Faraon St Saint Joseph, MO 64501
Frederick NeighborhoodEstimated payment $659/month
Highlights
- Hot Property
- Family Room with Fireplace
- Ranch Style House
- Deck
- Recreation Room
- Radiant Floor
About This Home
This one-owner ranch home is ready for its next chapter and offers a solid foundation with a thoughtful layout on a corner lot. The main floor includes three bedrooms, one full bath, a spacious living room with a fireplace, and an eat-in kitchen that opens to the deck. The walkout lower level adds even more living space with a large family room anchored by a fireplace, a bar and entertaining area, and a second open space that’s perfect for a pool table or game area. You’ll also find a full bath, a storage room with tools that may remain, and walkout access to the side yard. Outside, the property features a carport, a fenced yard, and an additional lot behind the home that’s included in the sale, providing extra space for recreation, gardening, or future possibilities. With good bones, plenty of room, and endless potential, this home is a great opportunity for buyers looking to make it their own.
Listing Agent
Realty ONE Group Cornerstone Brokerage Phone: 816-273-3801 Listed on: 08/22/2025
Co-Listing Agent
Realty ONE Group Cornerstone Brokerage Phone: 816-273-3801 License #2024034457
Home Details
Home Type
- Single Family
Est. Annual Taxes
- $878
Year Built
- Built in 1967
Lot Details
- 9,148 Sq Ft Lot
- Lot Dimensions are 60x155
- Aluminum or Metal Fence
- Corner Lot
- Paved or Partially Paved Lot
Parking
- Off-Street Parking
Home Design
- Ranch Style House
- Traditional Architecture
- Composition Roof
- Asbestos
Interior Spaces
- Family Room with Fireplace
- 2 Fireplaces
- Living Room with Fireplace
- Dining Room
- Recreation Room
- Eat-In Kitchen
Flooring
- Carpet
- Radiant Floor
Bedrooms and Bathrooms
- 3 Bedrooms
- 2 Full Bathrooms
Basement
- Basement Fills Entire Space Under The House
- Laundry in Basement
Schools
- Edison Elementary School
- Central High School
Additional Features
- Deck
- Window Unit Cooling System
Community Details
- No Home Owners Association
Listing and Financial Details
- Assessor Parcel Number 06-2.0-09-003-001-009.000
- $0 special tax assessment
Map
Home Values in the Area
Average Home Value in this Area
Tax History
| Year | Tax Paid | Tax Assessment Tax Assessment Total Assessment is a certain percentage of the fair market value that is determined by local assessors to be the total taxable value of land and additions on the property. | Land | Improvement |
|---|---|---|---|---|
| 2024 | $790 | $11,020 | $1,900 | $9,120 |
| 2023 | $790 | $11,020 | $1,900 | $9,120 |
| 2022 | $729 | $11,020 | $1,900 | $9,120 |
| 2021 | $732 | $11,020 | $1,900 | $9,120 |
| 2020 | $728 | $11,020 | $1,900 | $9,120 |
| 2019 | $745 | $11,690 | $1,900 | $9,790 |
| 2018 | $683 | $11,880 | $1,900 | $9,980 |
| 2017 | $677 | $11,880 | $0 | $0 |
| 2015 | $660 | $11,880 | $0 | $0 |
| 2014 | $660 | $11,880 | $0 | $0 |
Property History
| Date | Event | Price | Change | Sq Ft Price |
|---|---|---|---|---|
| 08/22/2025 08/22/25 | For Sale | $107,500 | -- | $46 / Sq Ft |
Purchase History
| Date | Type | Sale Price | Title Company |
|---|---|---|---|
| Interfamily Deed Transfer | -- | None Available |
Similar Homes in Saint Joseph, MO
Source: Heartland MLS
MLS Number: 2570223
APN: 06-2.0-09-003-001-009.000
- 318 N 18th St
- 2416 Jules St
- 618 N 12th St
- 2224 Agency Rd
- 201 S 10th St
- 728 S 15th St
- 1301 N 22nd St
- 720 Faraon St Unit 16
- 1015 S 16th St
- 3012 Felix St Unit 4
- 2901 Frederick Ave
- 302 N 3rd St
- 1300 S 11th St
- 2509 Duncan St
- 2229 N 7th St
- 2406 Pacific St Unit A
- 2408 Ashland Ave
- 3221 Mitchell Ave
- 3334 Lafayette St
- 2319 S 18th St






