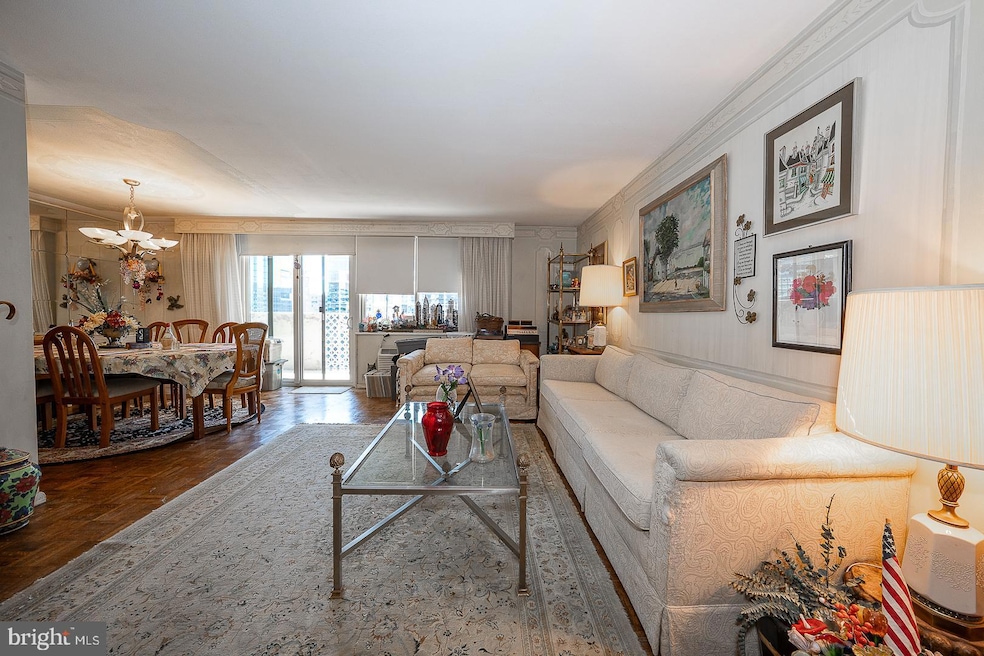Kennedy House 1901 John F. Kennedy Blvd Unit 2420 Floor 24 Philadelphia, PA 19103
Logan Square NeighborhoodEstimated payment $4,075/month
Highlights
- Doorman
- 2-minute walk to 19Th Street
- Open Floorplan
- Roof Top Pool
- Fitness Center
- Contemporary Architecture
About This Home
Bright and sunny 1306 Sq Ft, 2 bedroom, 2 bathroom Southwest corner unit with balcony at the Kennedy House awaits! This spacious unit features an open living and dining room with hardwood floors and sliders to the wonderful, tranquil balcony. The galley kitchen with white cabinetry offers ample storage and workspace and, convenient in-unit laundry. The primary bedroom suite has a walk-in closet and a full ensuite bathroom with a walk-in shower. A second bedroom, full hall bathroom with a tub, and ample storage complete this unit. The Kennedy House has 24-hour Security & Doorman, On-Site Management & Maintenance, Full Laundry Facility on the 30th Floor, Amazing Rooftop Swimming Pool with breathtaking views, Complete Fitness Center for only $120 annually, On-Premises PARKING GARAGE available at 50% off standard rates, and Hospitality Suites. THE MONTHLY FEE INCLUDES ALMOST EVERYTHING: All Utilities including electric, heat, air conditioning, water & basic cable, All Real Estate Taxes & Maintenance Package. This unit features an abundance of closet space, a storage locker available at no additional charge, and newer, top-of-the-line windows. Nominal real estate transfer tax & no title ins. Required. The Kennedy House is one block from Suburban Station, three blocks from Amtrak 30th Station, and within two blocks of the SEPTA 13 Bus. The Kennedy Market Restaurant and Chima Brazilian Steakhouse are located in the building. Experience the ability to walk out your door to first-class, 4-star restaurants, fabulous shopping & all the conveniences of this sought-after neighborhood—one-time admin fee paid at closing.
Listing Agent
(610) 668-3400 damon@damonmichels.com KW Main Line - Narberth License #AB067731 Listed on: 09/11/2025

Property Details
Home Type
- Co-Op
Year Built
- Built in 1968
HOA Fees
- $1,065 Monthly HOA Fees
Parking
- 1 Car Direct Access Garage
- On-Street Parking
- Parking Fee
Home Design
- Contemporary Architecture
- Entry on the 24th floor
- Masonry
Interior Spaces
- 1,306 Sq Ft Home
- Property has 1 Level
- Open Floorplan
- Wet Bar
- Built-In Features
- Crown Molding
- Ceiling Fan
- Double Pane Windows
- Replacement Windows
- Window Screens
- Living Room
- Dining Room
Kitchen
- Electric Oven or Range
- Built-In Microwave
- Dishwasher
- Upgraded Countertops
Flooring
- Wood
- Carpet
Bedrooms and Bathrooms
- 2 Main Level Bedrooms
- En-Suite Bathroom
- Walk-In Closet
- 2 Full Bathrooms
- Bathtub with Shower
- Walk-in Shower
Laundry
- Laundry on main level
- Dryer
- Washer
Outdoor Features
- Roof Top Pool
Schools
- Greenfield Albert Elementary And Middle School
Utilities
- Forced Air Heating and Cooling System
- Electric Water Heater
- Phone Available
- Cable TV Available
Additional Features
- Energy-Efficient Windows
- Property is in excellent condition
Listing and Financial Details
- Tax Lot 1023
- Assessor Parcel Number 881035500
Community Details
Overview
- Association fees include air conditioning, all ground fee, common area maintenance, electricity, exterior building maintenance, heat, insurance, management, taxes, snow removal, trash, water
- High-Rise Condominium
- Kennedy House Condos
- Kennedy House Community
- Rittenhouse Square Subdivision
Recreation
Pet Policy
- Limit on the number of pets
- Cats Allowed
Additional Features
- Doorman
- Front Desk in Lobby
Map
About Kennedy House
Home Values in the Area
Average Home Value in this Area
Property History
| Date | Event | Price | List to Sale | Price per Sq Ft |
|---|---|---|---|---|
| 10/31/2025 10/31/25 | Price Changed | $480,000 | -4.0% | $368 / Sq Ft |
| 10/20/2025 10/20/25 | Price Changed | $500,000 | -4.8% | $383 / Sq Ft |
| 10/08/2025 10/08/25 | Price Changed | $525,000 | -1.9% | $402 / Sq Ft |
| 09/22/2025 09/22/25 | Price Changed | $535,000 | -2.6% | $410 / Sq Ft |
| 09/11/2025 09/11/25 | For Sale | $549,000 | -- | $420 / Sq Ft |
Source: Bright MLS
MLS Number: PAPH2536634
- 1901 John F. Kennedy Blvd Unit 2715
- 1901 John F. Kennedy Blvd Unit 622
- 1901 45 John F. Kennedy Blvd Unit 2806
- 1900 John F. Kennedy Blvd Unit 307
- 1900 John F. Kennedy Blvd Unit 1012
- 1900 John F. Kennedy Blvd Unit 2003
- 1900 John F. Kennedy Blvd Unit 809
- 1900 John F. Kennedy Blvd Unit 1919-17
- 1900 John F. Kennedy Blvd Unit 702
- 1900 John F. Kennedy Blvd Unit 1304-06
- 1900 John F. Kennedy Blvd Unit 719
- 1900 John F. Kennedy Blvd Unit 924
- 1900 John F. Kennedy Blvd Unit 1813
- 1900 John F. Kennedy Blvd Unit 1920
- 1900 John F. Kennedy Blvd Unit 501
- 1900 34 John F. Kennedy Blvd Unit 822
- 127 N 20th St
- 0 Ludlow St Unit PAMC2128848
- 0 Ludlow St Unit PAMC2128858
- 0 Ludlow St Unit PAMC2128842
- 1900-24 Arch St
- 1919 Market St
- 1815 John F. Kennedy Blvd Unit 2B-1009
- 1815 John F. Kennedy Blvd Unit B-1917
- 1815 John F. Kennedy Blvd Unit B-601
- 1815 John F. Kennedy Blvd Unit B-528
- 1815 John F. Kennedy Blvd Unit 1B-2703
- 1815 John F. Kennedy Blvd Unit 3B-2812
- 1815 John F. Kennedy Blvd Unit 1B-1820
- 1815 John F. Kennedy Blvd Unit 1B-2715
- 1815 John F. Kennedy Blvd Unit B-715
- 1815 John F. Kennedy Blvd Unit 1B-1813A
- 1815 John F. Kennedy Blvd Unit 2B-1907
- 1815 John F. Kennedy Blvd Unit 2B-2205
- 1815 John F. Kennedy Blvd Unit 2B-1415
- 1815 John F. Kennedy Blvd Unit 2B-2801
- 1815 John F. Kennedy Blvd Unit 2B-2914
- 1815 John F. Kennedy Blvd Unit 2B-2616
- 1815 John F. Kennedy Blvd Unit B-831






