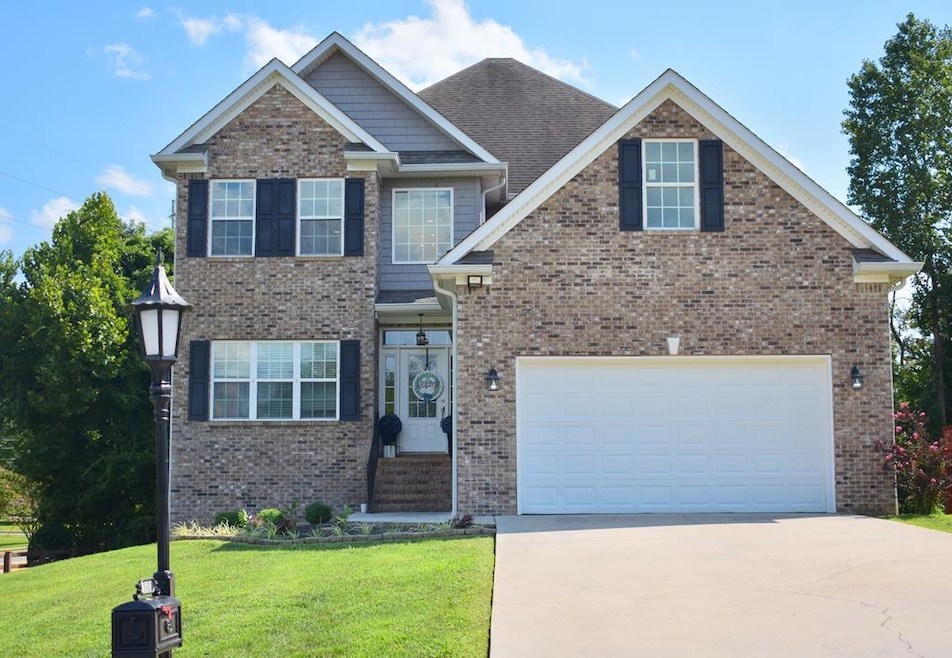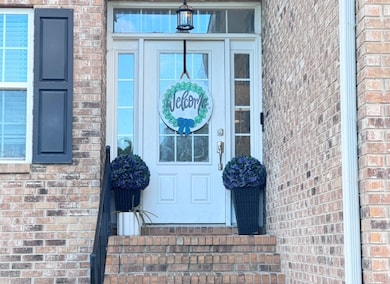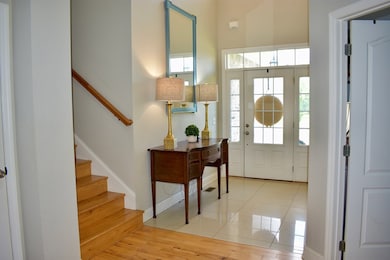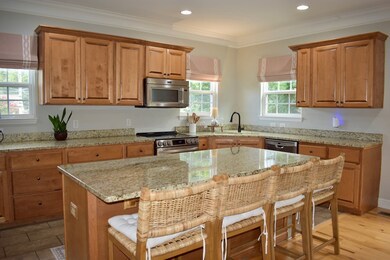1901 Keystone Way Dalton, GA 30720
Estimated payment $3,166/month
Highlights
- Spa
- Traditional Architecture
- Formal Dining Room
- Deck
- Walk-In Pantry
- 2 Car Attached Garage
About This Home
Fall in love with this stunning 4-bedroom, 3-bath home in one of Dalton's most scenic neighborhoods! Enjoy the bright, open layout with a spacious kitchen and large island that flows into a cozy living area with a gas fireplace, perfect for gatherings or quiet nights in. The finished basement offers extra space for a media room, home gym, or play area, and the 2-car garage adds everyday convenience. Move-in ready and full of warmth, this home is just minutes from downtown Dalton, with easy access to shopping & dining. Schedule a showing today!
Listing Agent
Keller Williams Realty Greater Dalton Brokerage Phone: 7064593107 License #437170 Listed on: 10/27/2025

Home Details
Home Type
- Single Family
Est. Annual Taxes
- $6,437
Year Built
- Built in 2014
Lot Details
- 1,032 Sq Ft Lot
- Lot Dimensions are 86 x 12
- Level Lot
- Cleared Lot
Parking
- 2 Car Attached Garage
- Open Parking
Home Design
- Traditional Architecture
- Brick Exterior Construction
- Architectural Shingle Roof
- Ridge Vents on the Roof
- Shake Siding
Interior Spaces
- 3,404 Sq Ft Home
- 2-Story Property
- Smooth Ceilings
- Ceiling Fan
- Gas Log Fireplace
- Window Treatments
- Living Room with Fireplace
- Formal Dining Room
- Carpet
- Partially Finished Basement
- Basement Fills Entire Space Under The House
- Fire and Smoke Detector
- Laundry Room
Kitchen
- Walk-In Pantry
- Electric Oven or Range
- Built-In Microwave
- Kitchen Island
Bedrooms and Bathrooms
- 4 Bedrooms
- Primary bedroom located on second floor
- Walk-In Closet
- 3 Bathrooms
- Dual Vanity Sinks in Primary Bathroom
- Spa Bath
Outdoor Features
- Spa
- Deck
Schools
- Brookwood Elementary School
- Dalton Jr. High Middle School
- Dalton High School
Utilities
- Multiple cooling system units
- Multiple Heating Units
- Electric Water Heater
Community Details
- Keystone Subdivision
Listing and Financial Details
- Home warranty included in the sale of the property
- Assessor Parcel Number 1227310022
Map
Home Values in the Area
Average Home Value in this Area
Tax History
| Year | Tax Paid | Tax Assessment Tax Assessment Total Assessment is a certain percentage of the fair market value that is determined by local assessors to be the total taxable value of land and additions on the property. | Land | Improvement |
|---|---|---|---|---|
| 2024 | $6,437 | $214,958 | $22,000 | $192,958 |
| 2023 | $6,437 | $326,800 | $21,200 | $305,600 |
| 2022 | $8,707 | $252,799 | $21,200 | $231,599 |
| 2021 | $8,720 | $252,799 | $21,200 | $231,599 |
| 2020 | $9,058 | $252,799 | $21,200 | $231,599 |
| 2019 | $7,194 | $194,731 | $21,200 | $173,531 |
| 2018 | $7,302 | $194,731 | $21,200 | $173,531 |
| 2017 | $6,189 | $171,467 | $21,200 | $150,267 |
| 2016 | $4,819 | $159,847 | $18,000 | $141,847 |
| 2014 | $581 | $17,600 | $17,600 | $0 |
| 2013 | -- | $17,600 | $17,600 | $0 |
Property History
| Date | Event | Price | List to Sale | Price per Sq Ft | Prior Sale |
|---|---|---|---|---|---|
| 10/27/2025 10/27/25 | For Sale | $499,000 | +12.9% | $147 / Sq Ft | |
| 09/21/2024 09/21/24 | Off Market | $442,000 | -- | -- | |
| 05/28/2024 05/28/24 | Sold | $442,000 | -5.9% | $133 / Sq Ft | View Prior Sale |
| 05/10/2024 05/10/24 | Off Market | $469,900 | -- | -- | |
| 05/10/2024 05/10/24 | For Sale | $469,900 | 0.0% | $142 / Sq Ft | |
| 03/07/2024 03/07/24 | Price Changed | $469,900 | -4.1% | $142 / Sq Ft | |
| 02/16/2024 02/16/24 | For Sale | $489,900 | -- | $148 / Sq Ft |
Purchase History
| Date | Type | Sale Price | Title Company |
|---|---|---|---|
| Special Warranty Deed | $435,000 | None Listed On Document | |
| Warranty Deed | $20,000 | -- | |
| Warranty Deed | $145,000 | -- | |
| Deed | $84,000 | -- | |
| Deed | -- | -- | |
| Deed | -- | -- |
Mortgage History
| Date | Status | Loan Amount | Loan Type |
|---|---|---|---|
| Open | $185,000 | New Conventional |
Source: Carpet Capital Association of REALTORS®
MLS Number: 131245
APN: 12-273-10-021
- 1603 Habersham Way
- 1709 Dug Gap Rd
- 1704 Southmont Dr
- 1506 Summer Gate Way
- 1506 Summer Gate Way Unit 8
- 1411 Rosewood Cir
- 1410 Rosewood Cir Unit 46
- 1410 Rosewood Cir Unit 45
- 1410 Rosewood Cir
- 1922 Fairfield Dr
- 1482 Mineral Springs Rd
- 1498 Mineral Springs Rd
- 1934 Spring Chase Way
- 1913 Tara Place
- 1702 Elaine Way
- 0 Horizon Ct Unit 130497
- 0 Horizon Ct Unit 130499
- 0 Horizon Ct Unit 130479
- 0 Horizon Ct Unit 130477
- 0 Horizon Ct Unit 130478
- 930 Hardwick Cir
- 113 N Tibbs Rd
- 609 S Thornton Ave
- 406 S Thornton Ave Unit 101
- 501 W Waugh St
- 1104 Walston St
- 2200 Park Canyon Dr
- 1809 Shadow Ln
- 1912 Heathcliff Dr
- 804 N Tibbs Rd
- 1411 Belton Ave
- 809 Chattanooga Ave
- 2111 Club Dr
- 1309 Moice Dr Unit D
- 1309 Moice Dr
- 1121 Dozier St
- 1161 Lofts Way
- 1692 Walton St Unit A
- 1418 Burgess Dr
- 1608 Crow Valley Rd






