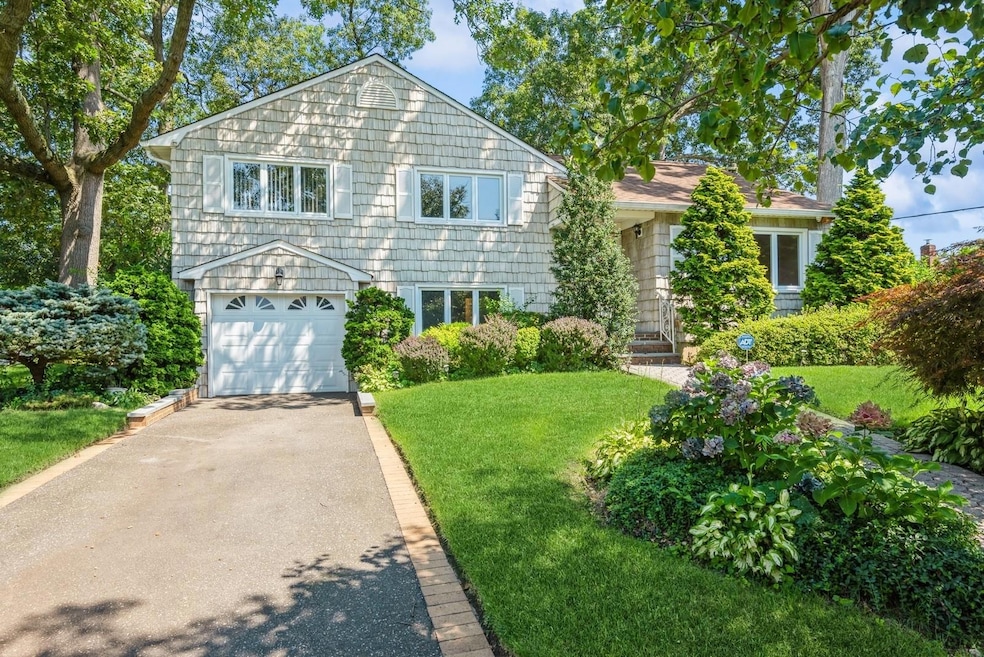1901 Merion St East Meadow, NY 11554
East Meadow NeighborhoodEstimated payment $5,203/month
Highlights
- Wood Flooring
- Stainless Steel Appliances
- 1 Car Attached Garage
- Formal Dining Room
- Eat-In Galley Kitchen
- Patio
About This Home
This spacious Split-Level home offers comfortable, centrally located Nassau County living at its best. Featuring three bedrooms, two-and-a-half bathrooms, an attached one-car garage, finished basement and is set on a lushly parklike lot with trees, shrubs, and plants providing both privacy and shade. Highlights include gleaming hardwood floors, abundant natural lighting, and four levels of living space. The main level has an open, airy layout from the large, bright living room and dining area to the open kitchen featuring a skylight and ample counter and cabinet space to make meal preparation a breeze. Open the sliding glass doors and step out onto the deck to your own nature preserve overlooking a large stone patio, perfect for entertaining. Upstairs is the primary bedroom with its own en suite bathroom, two additional bedrooms, a full bathroom in the hallway, and easy access to the finished top level attic space. On the ground floor is a large den with built-in
bookshelves and sliding glass doors opening directly onto the patio, along with a half bathroom, laundry room, and access to the garage. The finished basement offers a recreation room and lots of extra storage space. Perfectly situated on a quiet block and close to the 930-acre Eisenhower Park with golf courses, pool, ball fields, playgrounds and skating rinks. Also, many options for stores, eateries and close to major highways and the LIRR making for an easy commute and quick access to South Shore beaches. All the elements needed for a comfortable everyday living.
Listing Agent
Signature Premier Properties Brokerage Phone: 516-546-6300 License #40GO1039999 Listed on: 07/24/2025

Home Details
Home Type
- Single Family
Est. Annual Taxes
- $11,800
Year Built
- Built in 1955
Parking
- 1 Car Attached Garage
- Driveway
- On-Street Parking
Home Design
- Split Level Home
- Vinyl Siding
Interior Spaces
- 1,455 Sq Ft Home
- 3-Story Property
- Formal Dining Room
- Finished Basement
- Basement Storage
Kitchen
- Eat-In Galley Kitchen
- Range
- Dishwasher
- Stainless Steel Appliances
Flooring
- Wood
- Vinyl
Bedrooms and Bathrooms
- 3 Bedrooms
- En-Suite Primary Bedroom
Laundry
- Laundry Room
- Dryer
- Washer
Schools
- Barnum Woods Elementary School
- Woodland Middle School
- East Meadow High School
Utilities
- Ductless Heating Or Cooling System
- Baseboard Heating
- Heating System Uses Natural Gas
Additional Features
- Patio
- 8,000 Sq Ft Lot
Listing and Financial Details
- Legal Lot and Block 14 / 444
- Assessor Parcel Number 2089-50-444-00-0014-0
Map
Home Values in the Area
Average Home Value in this Area
Tax History
| Year | Tax Paid | Tax Assessment Tax Assessment Total Assessment is a certain percentage of the fair market value that is determined by local assessors to be the total taxable value of land and additions on the property. | Land | Improvement |
|---|---|---|---|---|
| 2025 | $3,725 | $485 | $268 | $217 |
| 2024 | $3,725 | $495 | $274 | $221 |
| 2023 | $10,905 | $525 | $290 | $235 |
| 2022 | $10,905 | $510 | $282 | $228 |
| 2021 | $13,955 | $510 | $282 | $228 |
| 2020 | $10,693 | $708 | $530 | $178 |
| 2019 | $10,634 | $853 | $638 | $215 |
| 2018 | $12,391 | $853 | $0 | $0 |
| 2017 | $7,183 | $853 | $638 | $215 |
| 2016 | $11,153 | $853 | $638 | $215 |
| 2015 | $3,754 | $853 | $638 | $215 |
| 2014 | $3,754 | $853 | $638 | $215 |
| 2013 | $3,511 | $853 | $638 | $215 |
Property History
| Date | Event | Price | Change | Sq Ft Price |
|---|---|---|---|---|
| 08/05/2025 08/05/25 | Pending | -- | -- | -- |
| 07/24/2025 07/24/25 | For Sale | $799,000 | -- | $549 / Sq Ft |
Source: OneKey® MLS
MLS Number: 892386
APN: 2089-50-444-00-0014-0
- 776 Blackstone Ave
- 1963 Central Dr N
- 734 Wenwood Dr
- 1963 Longfellow Ave
- 854 Oakland Ct
- 2013 Central Dr N
- 1701 Karen Ln
- 811 Bellmore Ave
- 929 Oakland Ct
- 1855 Zana Ct
- 1834 Midland Dr
- 2199 Clover Ct
- 942 Putnam Ave
- 503 Adelphi St
- 1788 Noble St
- 1459 Prospect Ave
- 650 Newbridge Rd Unit 33
- 650 Newbridge Rd Unit 48
- 2393 Elk Ct
- 508 Chamberlin St






