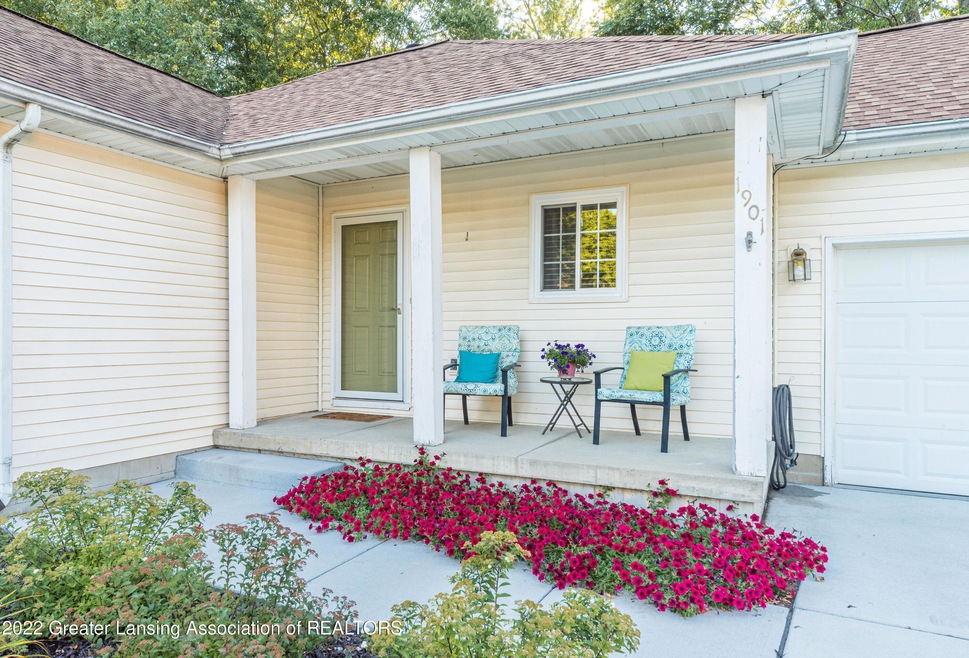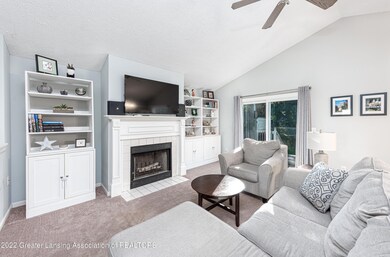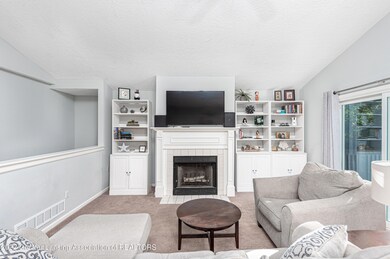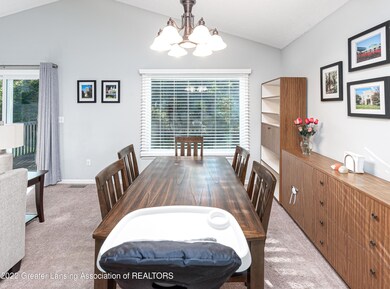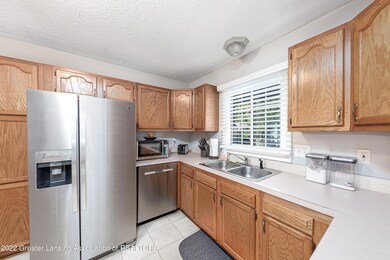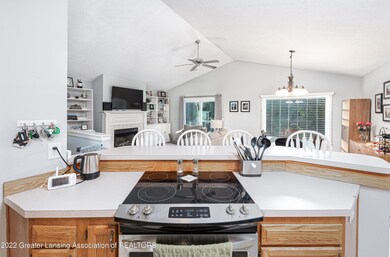
1901 Mulholland Dr Unit 8 Lansing, MI 48911
Highlights
- Deck
- Ranch Style House
- Cul-De-Sac
- Vaulted Ceiling
- Neighborhood Views
- Attached Garage
About This Home
As of October 2022*******Welcome to 1901 Mulholland Dr ******* Wonderful 3-bedroom, 2-bath ranch with a nice open floor plan and loads of amenities and living space! The welcoming entry foyer leads you to a spacious kitchen with loads of cabinetry and a center island bar open to a great room with cathedral ceilings. The Master bedroom has a huge closet and a large master bath with a whirlpool soaking tub.2 additional bedrooms, one with cathedral ceiling and another with beautiful wainscoting. The lower level has a large finished rec room with a wet bar and 2 additional rooms with closets and large daylight windows! Tons of storage, first-floor laundry, large fenced in yard, 2.5 car finished garage all on a cul-de-sac! Call today for your personal showing!
Last Agent to Sell the Property
Narmeen Shango
Community Realty, LLC License #6501392577 Listed on: 09/08/2022
Home Details
Home Type
- Single Family
Est. Annual Taxes
- $4,387
Year Built
- Built in 1997
Lot Details
- 9,583 Sq Ft Lot
- Lot Dimensions are 69 x 140
- Cul-De-Sac
- Gated Home
- Property is Fully Fenced
- Chain Link Fence
- Landscaped
- Back and Front Yard
Home Design
- Ranch Style House
- Shingle Roof
- Aluminum Siding
Interior Spaces
- Bar
- Vaulted Ceiling
- Ceiling Fan
- Wood Burning Fireplace
- Blinds
- Great Room with Fireplace
- Living Room
- Dining Room
- Storage
- Carpet
- Neighborhood Views
- Finished Basement
- Sump Pump
- Smart Thermostat
Kitchen
- Electric Oven
- Microwave
- Dishwasher
- Disposal
Bedrooms and Bathrooms
- 3 Bedrooms
- Walk-In Closet
- 2 Full Bathrooms
- Double Vanity
Laundry
- Laundry closet
- Dryer
- Washer
Parking
- Attached Garage
- Front Facing Garage
- Garage Door Opener
- Driveway
Outdoor Features
- Deck
Utilities
- Forced Air Heating and Cooling System
- Space Heater
- Heating System Uses Natural Gas
- Water Heater
- High Speed Internet
- Cable TV Available
Community Details
- Bentwood Subdivision
Ownership History
Purchase Details
Purchase Details
Home Financials for this Owner
Home Financials are based on the most recent Mortgage that was taken out on this home.Purchase Details
Home Financials for this Owner
Home Financials are based on the most recent Mortgage that was taken out on this home.Purchase Details
Home Financials for this Owner
Home Financials are based on the most recent Mortgage that was taken out on this home.Purchase Details
Home Financials for this Owner
Home Financials are based on the most recent Mortgage that was taken out on this home.Purchase Details
Home Financials for this Owner
Home Financials are based on the most recent Mortgage that was taken out on this home.Purchase Details
Home Financials for this Owner
Home Financials are based on the most recent Mortgage that was taken out on this home.Purchase Details
Purchase Details
Similar Homes in Lansing, MI
Home Values in the Area
Average Home Value in this Area
Purchase History
| Date | Type | Sale Price | Title Company |
|---|---|---|---|
| Warranty Deed | -- | None Listed On Document | |
| Warranty Deed | $258,500 | -- | |
| Interfamily Deed Transfer | -- | Liberty Title | |
| Warranty Deed | $140,250 | Tri County Title Agency Inc | |
| Warranty Deed | $178,000 | Tnt | |
| Warranty Deed | -- | -- | |
| Warranty Deed | -- | -- | |
| Warranty Deed | $128,000 | -- | |
| Warranty Deed | $123,900 | -- |
Mortgage History
| Date | Status | Loan Amount | Loan Type |
|---|---|---|---|
| Previous Owner | $219,725 | New Conventional | |
| Previous Owner | $80,300 | New Conventional | |
| Previous Owner | $84,000 | New Conventional | |
| Previous Owner | $126,450 | New Conventional | |
| Previous Owner | $142,400 | No Value Available | |
| Previous Owner | $117,000 | Unknown | |
| Previous Owner | $31,000 | Unknown | |
| Previous Owner | $135,000 | Unknown | |
| Previous Owner | $20,000 | Purchase Money Mortgage | |
| Previous Owner | $135,000 | No Value Available |
Property History
| Date | Event | Price | Change | Sq Ft Price |
|---|---|---|---|---|
| 10/11/2022 10/11/22 | Sold | $258,500 | +3.4% | $124 / Sq Ft |
| 09/12/2022 09/12/22 | Pending | -- | -- | -- |
| 09/08/2022 09/08/22 | For Sale | $250,000 | +78.3% | $120 / Sq Ft |
| 05/19/2015 05/19/15 | Off Market | $140,250 | -- | -- |
| 03/20/2015 03/20/15 | Sold | $140,250 | -2.5% | $67 / Sq Ft |
| 02/16/2015 02/16/15 | Pending | -- | -- | -- |
| 01/27/2015 01/27/15 | For Sale | $143,900 | -- | $69 / Sq Ft |
Tax History Compared to Growth
Tax History
| Year | Tax Paid | Tax Assessment Tax Assessment Total Assessment is a certain percentage of the fair market value that is determined by local assessors to be the total taxable value of land and additions on the property. | Land | Improvement |
|---|---|---|---|---|
| 2024 | $47 | $117,100 | $16,000 | $101,100 |
| 2023 | $7,289 | $110,900 | $16,000 | $94,900 |
| 2022 | $4,463 | $100,300 | $11,300 | $89,000 |
| 2021 | $4,387 | $90,200 | $12,500 | $77,700 |
| 2020 | $4,427 | $79,900 | $12,500 | $67,400 |
| 2019 | $3,753 | $69,700 | $12,500 | $57,200 |
| 2018 | $3,718 | $64,600 | $12,500 | $52,100 |
| 2017 | $3,564 | $64,600 | $12,500 | $52,100 |
| 2016 | $3,761 | $55,900 | $12,500 | $43,400 |
| 2015 | $3,761 | $49,400 | $25,000 | $24,400 |
| 2014 | $3,761 | $46,500 | $25,000 | $21,500 |
Agents Affiliated with this Home
-
N
Seller's Agent in 2022
Narmeen Shango
Community Realty, LLC
-

Buyer's Agent in 2022
John Hagerty, Jr.
Five Star Real Estate - Lansing
(517) 803-5868
267 Total Sales
-
L
Seller's Agent in 2015
Lisa Fata
Coldwell Banker Professionals-Delta
-
N
Buyer's Agent in 2015
Nora McKenzie
Keller Williams Realty Lansing
Map
Source: Greater Lansing Association of Realtors®
MLS Number: 268365
APN: 01-05-10-432-008
- 6969 Aurelius Rd
- 7011 Aurelius Rd
- 2619 Schippell St
- 6815 Aurelius Rd
- 4485 Helmsway Dr
- 4502 Bowline Ct
- 6913 Londal Cir
- 6622 Aurelius Rd
- 4427 Helmsway Dr
- 2702 Yachtsman Dr
- 2670 Brigantine Dr
- 6704 Mill Stream Ln
- 4348 Norway St
- 4335 Norway St
- 4327 Willoughby Rd
- 2564 Winterberry St Unit 12
- 4626 Krental Ave
- 2520 Winterberry St
- 1265 Roth Dr
- 4656 Krental Ave
