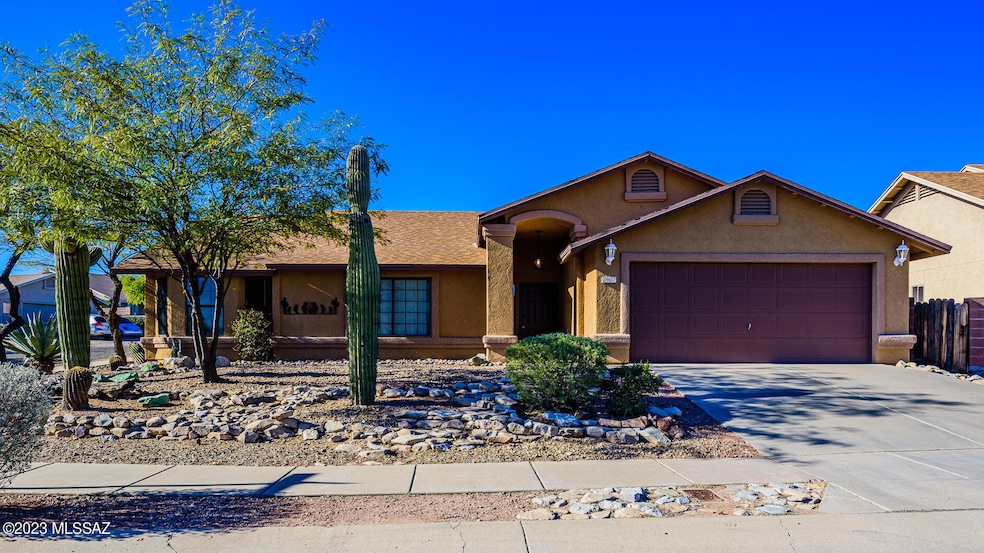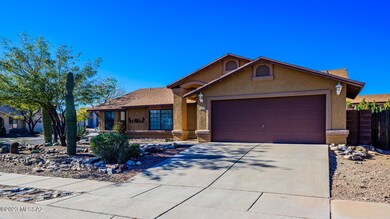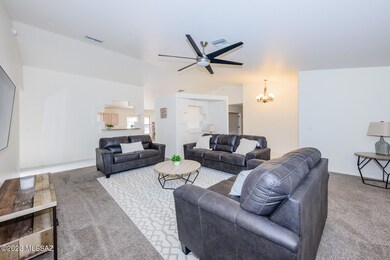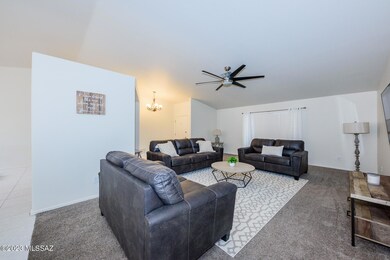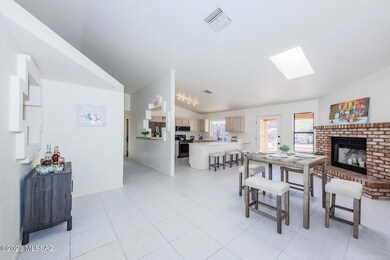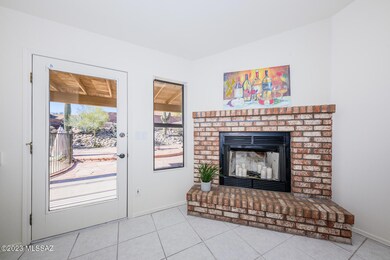
1901 N Takahe Way Tucson, AZ 85745
Ward 1 NeighborhoodHighlights
- Private Pool
- Fireplace in Kitchen
- Vaulted Ceiling
- 2 Car Garage
- Contemporary Architecture
- Covered patio or porch
About This Home
As of March 2023MUST SEE!!! Beautiful, Move-in ready, 3 bedrm, 2 bath home w/ a 2 car garage. Sparkling Pebble Tech Pool w/ a relaxing waterfall feature. Full interior paint job to include ceilings, closets, doors & garage completed in 2023. Master Bath Shower & Guest Bath Shower/Tub remodeled in 2021. Cozy Wood burning Fireplace. Beautiful Engineered Quartz Kitchen Countertops installed in 2021. Matching Black Stainless Steel Appliances. Refrigerator, Dishwasher, New Electric Stove (with Air Fry option), NEW Built-in Over the Range Microwave & Washer & Dryer are ALL included! New Kitchen Picture Window looks out to a spacious backyard, perfect for entertaining! Leased Tesla Solar panels help keep energy costs low! New AC & Furnace with Air Scrubber installed in 2020. Rolling Black out shutters & more!
Last Agent to Sell the Property
Vanessa Shephard
Realty Executives Arizona Territory Listed on: 01/24/2023
Last Buyer's Agent
Phillip Montes
Keller Williams Southern Arizona
Home Details
Home Type
- Single Family
Est. Annual Taxes
- $2,262
Year Built
- Built in 1994
Lot Details
- 8,712 Sq Ft Lot
- East Facing Home
- Block Wall Fence
- Desert Landscape
- Paved or Partially Paved Lot
- Back and Front Yard
- Property is zoned Tucson - R2
Home Design
- Contemporary Architecture
- Frame With Stucco
- Shingle Roof
Interior Spaces
- 1,725 Sq Ft Home
- 1-Story Property
- Vaulted Ceiling
- Ceiling Fan
- Skylights
- Wood Burning Fireplace
- Double Pane Windows
- Window Treatments
- Living Room
- Dining Area
- Smart Thermostat
Kitchen
- Electric Oven
- Electric Range
- Microwave
- Dishwasher
- Stainless Steel Appliances
- Fireplace in Kitchen
Flooring
- Carpet
- Ceramic Tile
Bedrooms and Bathrooms
- 3 Bedrooms
- Split Bedroom Floorplan
- Walk-In Closet
- 2 Full Bathrooms
- Dual Vanity Sinks in Primary Bathroom
- Soaking Tub
- Bathtub with Shower
- Shower Only
Laundry
- Laundry closet
- Dryer
- Washer
Parking
- 2 Car Garage
- Garage Door Opener
- Driveway
Accessible Home Design
- No Interior Steps
Eco-Friendly Details
- Air Purifier
- Solar owned by a third party
Outdoor Features
- Private Pool
- Covered patio or porch
Schools
- Maxwell K-8 Elementary And Middle School
- Tucson High School
Utilities
- Forced Air Heating and Cooling System
- Natural Gas Water Heater
- High Speed Internet
- Cable TV Available
Community Details
- Saddlewood Estates Subdivision
- The community has rules related to deed restrictions
Ownership History
Purchase Details
Home Financials for this Owner
Home Financials are based on the most recent Mortgage that was taken out on this home.Purchase Details
Home Financials for this Owner
Home Financials are based on the most recent Mortgage that was taken out on this home.Purchase Details
Home Financials for this Owner
Home Financials are based on the most recent Mortgage that was taken out on this home.Purchase Details
Home Financials for this Owner
Home Financials are based on the most recent Mortgage that was taken out on this home.Purchase Details
Purchase Details
Purchase Details
Home Financials for this Owner
Home Financials are based on the most recent Mortgage that was taken out on this home.Purchase Details
Home Financials for this Owner
Home Financials are based on the most recent Mortgage that was taken out on this home.Purchase Details
Purchase Details
Home Financials for this Owner
Home Financials are based on the most recent Mortgage that was taken out on this home.Similar Homes in Tucson, AZ
Home Values in the Area
Average Home Value in this Area
Purchase History
| Date | Type | Sale Price | Title Company |
|---|---|---|---|
| Warranty Deed | $429,000 | Fidelity National Title Agency | |
| Warranty Deed | $415,000 | Signature Title Agency | |
| Warranty Deed | $219,500 | Title Security Agency Llc | |
| Special Warranty Deed | -- | Servicelink | |
| Special Warranty Deed | -- | Servicelink | |
| Trustee Deed | $213,795 | Great American Title Agency | |
| Quit Claim Deed | -- | None Available | |
| Warranty Deed | $150,600 | -- | |
| Interfamily Deed Transfer | -- | -- | |
| Interfamily Deed Transfer | -- | -- | |
| Joint Tenancy Deed | $100,287 | -- | |
| Warranty Deed | -- | -- |
Mortgage History
| Date | Status | Loan Amount | Loan Type |
|---|---|---|---|
| Open | $407,550 | New Conventional | |
| Previous Owner | $394,250 | New Conventional | |
| Previous Owner | $197,700 | New Conventional | |
| Previous Owner | $208,525 | New Conventional | |
| Previous Owner | $153,000 | New Conventional | |
| Previous Owner | $188,000 | Unknown | |
| Previous Owner | $25,000 | Credit Line Revolving | |
| Previous Owner | $177,800 | Fannie Mae Freddie Mac | |
| Previous Owner | $25,000 | Credit Line Revolving | |
| Previous Owner | $132,000 | Unknown | |
| Previous Owner | $15,000 | Credit Line Revolving | |
| Previous Owner | $120,480 | No Value Available | |
| Previous Owner | $95,200 | No Value Available | |
| Previous Owner | $95,000 | Seller Take Back |
Property History
| Date | Event | Price | Change | Sq Ft Price |
|---|---|---|---|---|
| 03/13/2023 03/13/23 | Sold | $415,000 | 0.0% | $241 / Sq Ft |
| 03/03/2023 03/03/23 | Pending | -- | -- | -- |
| 02/05/2023 02/05/23 | For Sale | $415,000 | +89.1% | $241 / Sq Ft |
| 07/09/2018 07/09/18 | Sold | $219,500 | 0.0% | $127 / Sq Ft |
| 06/09/2018 06/09/18 | Pending | -- | -- | -- |
| 04/25/2018 04/25/18 | For Sale | $219,500 | +25.4% | $127 / Sq Ft |
| 04/24/2013 04/24/13 | Sold | $175,000 | 0.0% | $101 / Sq Ft |
| 03/25/2013 03/25/13 | Pending | -- | -- | -- |
| 01/21/2013 01/21/13 | For Sale | $175,000 | -- | $101 / Sq Ft |
Tax History Compared to Growth
Tax History
| Year | Tax Paid | Tax Assessment Tax Assessment Total Assessment is a certain percentage of the fair market value that is determined by local assessors to be the total taxable value of land and additions on the property. | Land | Improvement |
|---|---|---|---|---|
| 2024 | $2,387 | $20,346 | -- | -- |
| 2023 | $2,254 | $19,377 | $0 | $0 |
| 2022 | $2,254 | $18,454 | $0 | $0 |
| 2021 | $2,262 | $16,739 | $0 | $0 |
| 2020 | $2,171 | $16,739 | $0 | $0 |
| 2019 | $2,109 | $19,640 | $0 | $0 |
| 2018 | $2,392 | $14,459 | $0 | $0 |
| 2017 | $2,378 | $14,459 | $0 | $0 |
| 2016 | $2,296 | $13,771 | $0 | $0 |
| 2015 | $2,225 | $13,115 | $0 | $0 |
Agents Affiliated with this Home
-
V
Seller's Agent in 2023
Vanessa Shephard
Realty Executives Arizona Territory
-
P
Buyer's Agent in 2023
Phillip Montes
Keller Williams Southern Arizona
-
L
Seller's Agent in 2018
Lukasz Kluczek
Tierra Antigua Realty
-
V
Seller's Agent in 2013
Valerie Estrada
Douglas Realty
(520) 304-7786
25 Total Sales
-
N
Buyer's Agent in 2013
Non Member
TUCSON ASSOCIATION OF REALTORS INC
Map
Source: MLS of Southern Arizona
MLS Number: 22301763
APN: 116-02-8730
- 2523 W Wayward Wind Way
- 2730 W Avenida Azahar
- 2676 W Avenida Azahar
- 2113 N Jacana Loop
- 1612 N Amberbrooke Ave
- 1521 N Amberbrooke Ave
- 1902 N Atwood Ave
- 1921 N Atwood Ave
- 2856 W Goldfield Dr
- 2450 W Tucana St
- 2401 W Ironwood Ridge Dr
- 2550 W Drachman St
- 2319 W Horseshoe Place
- 2439 W Calle Retana
- 2374 W Drachman St
- 2451 N Palo Hacha Dr
- 1402 N Camino Miraflores
- 1516 N Old Ranch Rd
- 2175 W Rainbow Ridge Rd
- 2802 W Carnation Place
