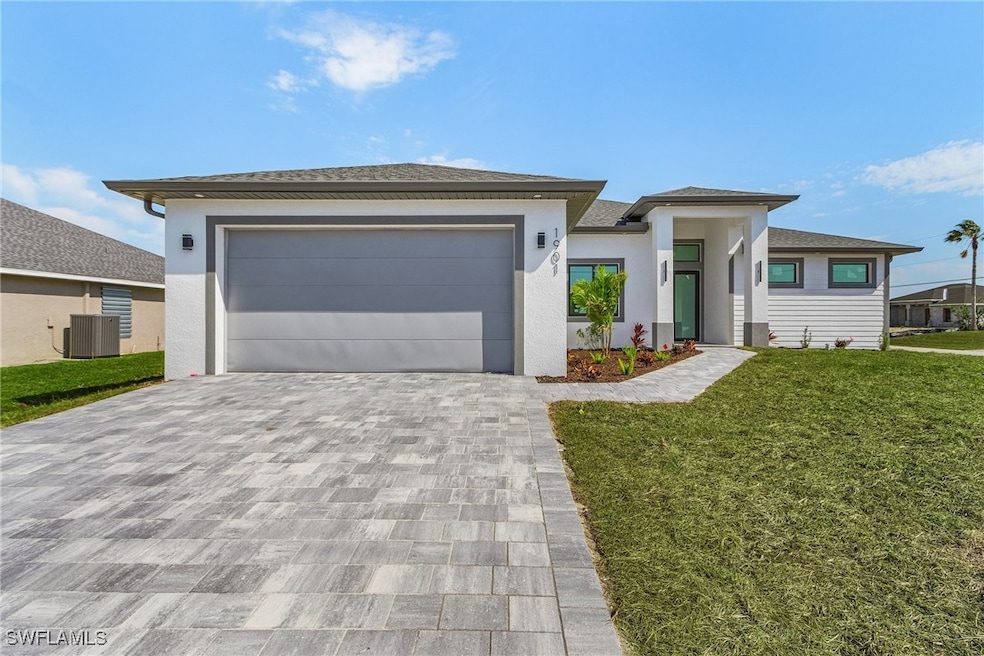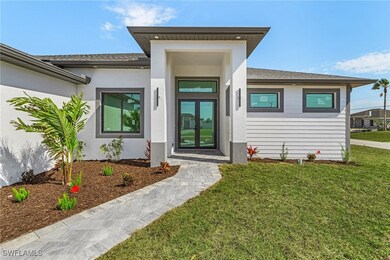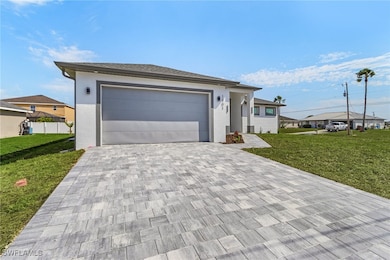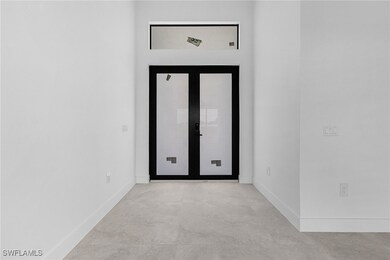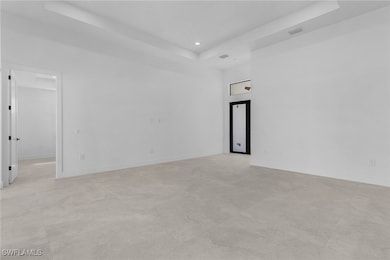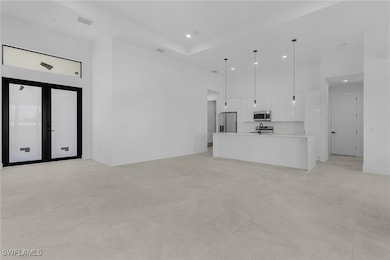
1901 NW 1st St Cape Coral, FL 33993
Mariner NeighborhoodEstimated payment $2,486/month
Highlights
- New Construction
- Views of Preserve
- Outdoor Kitchen
- Cape Elementary School Rated A-
- Contemporary Architecture
- Guest Suites
About This Home
CORNER LOT! PRIME LOCATION! NO FLOOD ZONE, NO ASSESSMENTS! Experience modern elegance on an oversized corner lot in a prime location. This stunning home boasts soaring high ceilings and top-tier finishes, creating a bright and airy living space filled with natural light. The sleek, designer kitchen features premium appliances and custom cabinetry, perfect for those who love to cook in style. A spacious two-car garage adds both convenience and functionality. Situated on a beautifully landscaped lot, this home offers the perfect blend of luxury and comfort. The seller is highly motivated and open to negotiations. Flexible financing options are available, including CLOSING COST INCENTIVES! Don’t miss this rare opportunity to own a piece of Cape Coral paradise—your dream home awaits!
Listing Agent
Isaac Chocron Levy
305 International Realty, LLC. License #279657859 Listed on: 03/31/2025
Home Details
Home Type
- Single Family
Est. Annual Taxes
- $1,008
Year Built
- Built in 2025 | New Construction
Lot Details
- 0.26 Acre Lot
- Lot Dimensions are 86 x 135 x 86 x 135
- South Facing Home
- Corner Lot
- Oversized Lot
- Sprinkler System
- Property is zoned R1-D
Parking
- 2 Car Attached Garage
- 4 Detached Carport Spaces
- Garage Door Opener
Home Design
- Contemporary Architecture
- Wood Frame Construction
- Shingle Roof
- Vinyl Siding
- Stucco
Interior Spaces
- 2,009 Sq Ft Home
- 1-Story Property
- Custom Mirrors
- Built-In Features
- Coffered Ceiling
- Ceiling Fan
- French Doors
- Entrance Foyer
- Great Room
- Open Floorplan
- Tile Flooring
- Views of Preserve
Kitchen
- Eat-In Kitchen
- Electric Cooktop
- Microwave
- Freezer
- Dishwasher
- Kitchen Island
- Trash Compactor
- Disposal
Bedrooms and Bathrooms
- 4 Bedrooms
- Walk-In Closet
- 3 Full Bathrooms
- Dual Sinks
- Shower Only
- Multiple Shower Heads
- Separate Shower
Laundry
- Dryer
- Washer
- Laundry Tub
Home Security
- Impact Glass
- High Impact Door
- Fire and Smoke Detector
Accessible Home Design
- Wheelchair Access
- Handicap Accessible
Outdoor Features
- Outdoor Shower
- Open Patio
- Outdoor Kitchen
- Porch
Utilities
- Central Heating and Cooling System
- Well
- Septic Tank
- Cable TV Available
Listing and Financial Details
- Legal Lot and Block 33 / 3729
- Assessor Parcel Number 09-44-23-C3-03729.0330
Community Details
Overview
- No Home Owners Association
- Association fees include internet, ground maintenance, trash, water
- Cape Coral Subdivision
Amenities
- Guest Suites
- Bike Room
Recreation
- Trails
Map
Home Values in the Area
Average Home Value in this Area
Tax History
| Year | Tax Paid | Tax Assessment Tax Assessment Total Assessment is a certain percentage of the fair market value that is determined by local assessors to be the total taxable value of land and additions on the property. | Land | Improvement |
|---|---|---|---|---|
| 2024 | $1,008 | $36,586 | $36,586 | -- |
| 2023 | $791 | $10,648 | $0 | $0 |
| 2022 | $621 | $9,680 | $0 | $0 |
| 2021 | $546 | $8,800 | $8,800 | $0 |
| 2020 | $515 | $8,800 | $8,800 | $0 |
| 2019 | $496 | $11,000 | $11,000 | $0 |
| 2018 | $487 | $11,000 | $11,000 | $0 |
| 2017 | $454 | $11,224 | $11,224 | $0 |
| 2016 | $401 | $8,000 | $8,000 | $0 |
| 2015 | $366 | $7,400 | $7,400 | $0 |
| 2014 | -- | $5,922 | $5,922 | $0 |
| 2013 | -- | $4,500 | $4,500 | $0 |
Property History
| Date | Event | Price | Change | Sq Ft Price |
|---|---|---|---|---|
| 08/08/2025 08/08/25 | Pending | -- | -- | -- |
| 07/03/2025 07/03/25 | Price Changed | $435,000 | -1.1% | $217 / Sq Ft |
| 05/19/2025 05/19/25 | Price Changed | $440,000 | -1.1% | $219 / Sq Ft |
| 04/22/2025 04/22/25 | Price Changed | $445,000 | -0.9% | $222 / Sq Ft |
| 03/31/2025 03/31/25 | For Sale | $449,000 | +969.0% | $223 / Sq Ft |
| 12/07/2023 12/07/23 | Sold | $42,000 | +2.7% | -- |
| 11/30/2023 11/30/23 | Pending | -- | -- | -- |
| 11/02/2023 11/02/23 | For Sale | $40,900 | -- | -- |
Purchase History
| Date | Type | Sale Price | Title Company |
|---|---|---|---|
| Warranty Deed | $42,000 | Pro Title | |
| Warranty Deed | $4,500 | Stewart Title Company | |
| Public Action Common In Florida Clerks Tax Deed Or Tax Deeds Or Property Sold For Taxes | -- | -- |
Similar Homes in Cape Coral, FL
Source: Florida Gulf Coast Multiple Listing Service
MLS Number: 225033454
APN: 09-44-23-C3-03729.0330
- 115 NW 19th Place
- 813 NW 1st Terrace
- 3100 NW 1st St
- 106 NW 18th Place
- 122 NW 19th Place
- 1913 NW Embers Terrace
- 203 NW 19th Place
- 122 NW 18th Place
- 209 NW 20th Ave
- 1809 + 1811 Embers Pkwy W
- 225 NW 20th Ave
- 226 NW 19th Place
- 1926 Embers Pkwy W
- 1801 Embers Pkwy W
- 22 NW 17th Place
- 1623 SW Embers Terrace
- 2506 SW Embers Terrace
- 2237 SW Embers Terrace
- 2033 Embers Pkwy W
- 15 SW 19th Place Unit 40 + 41
