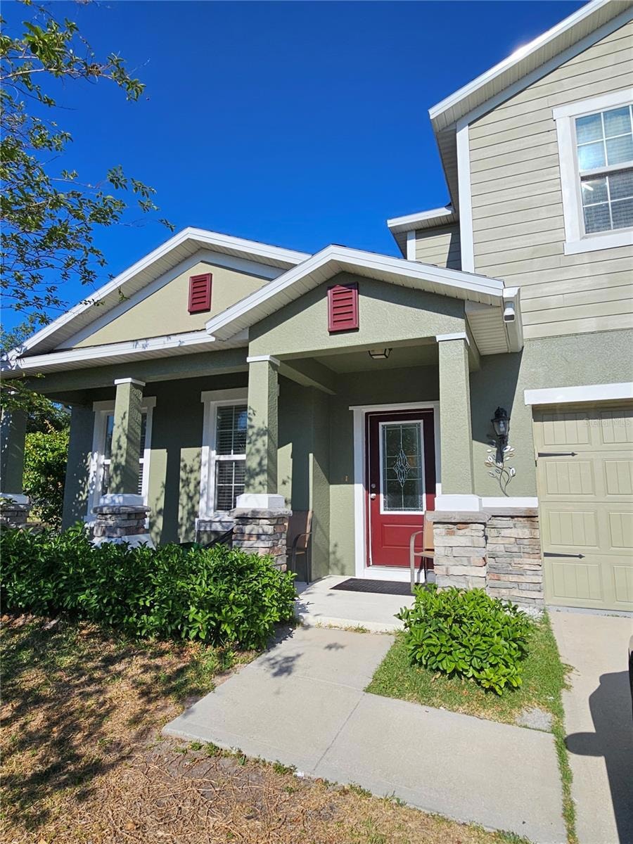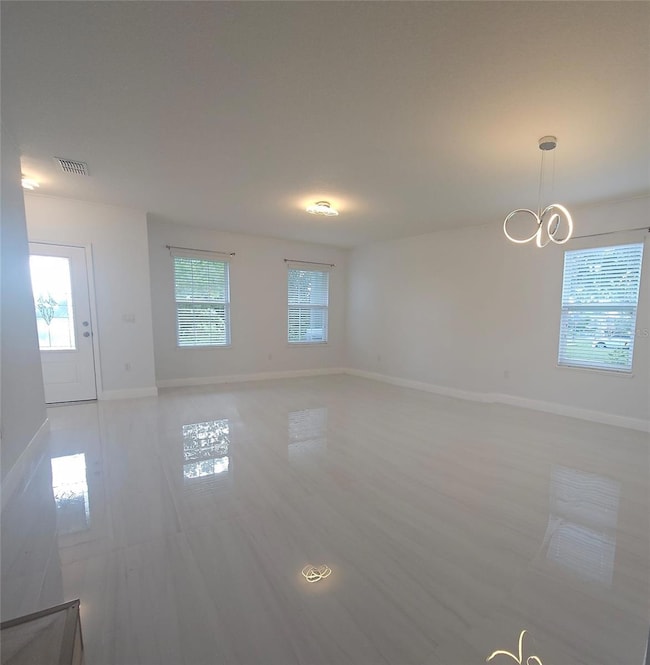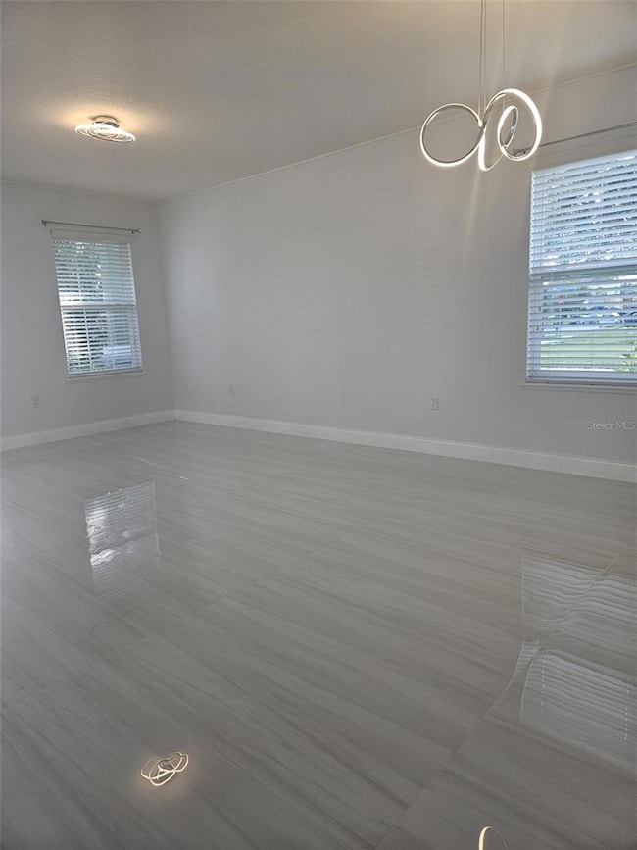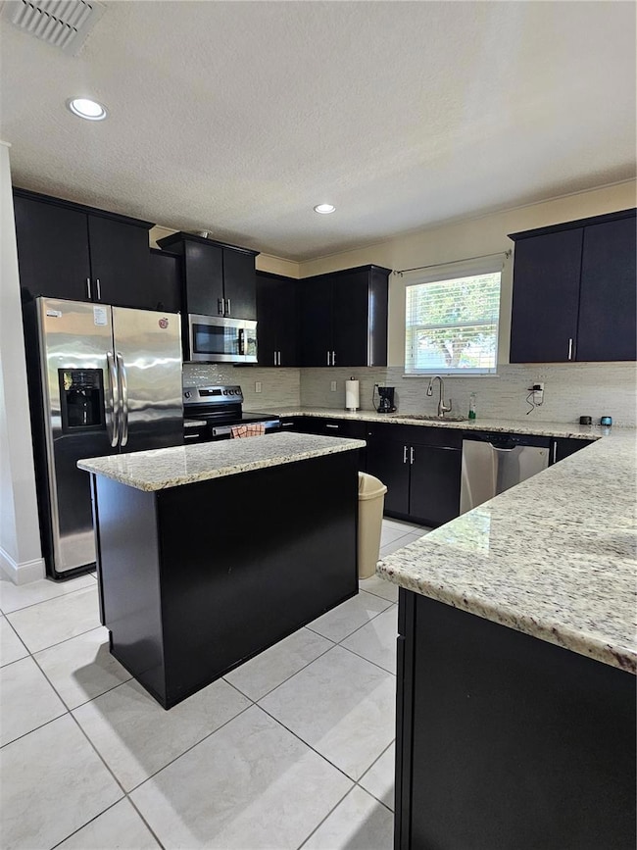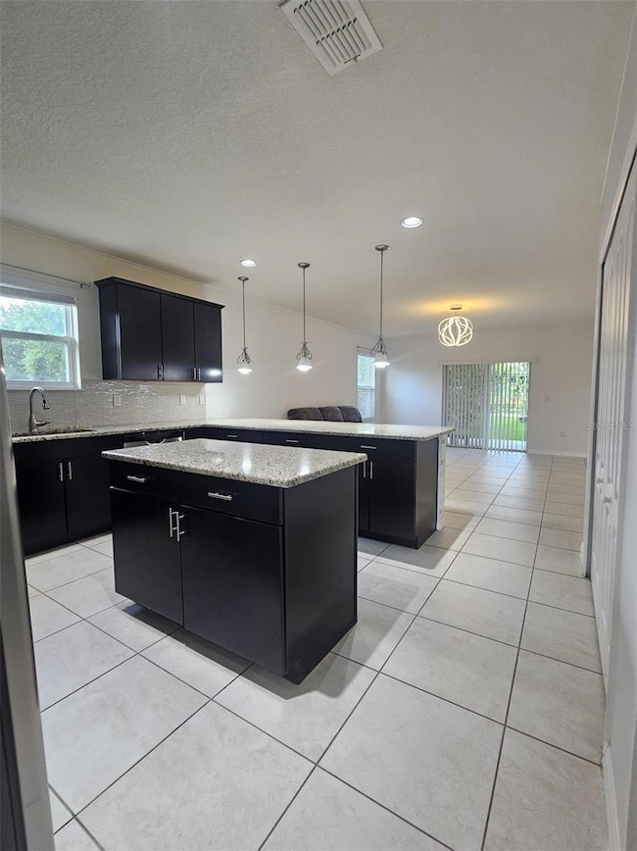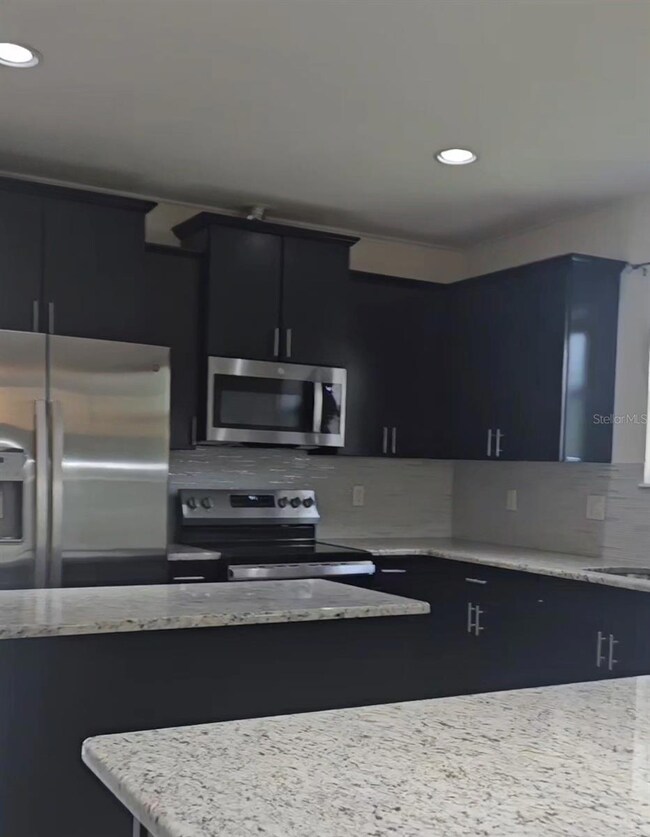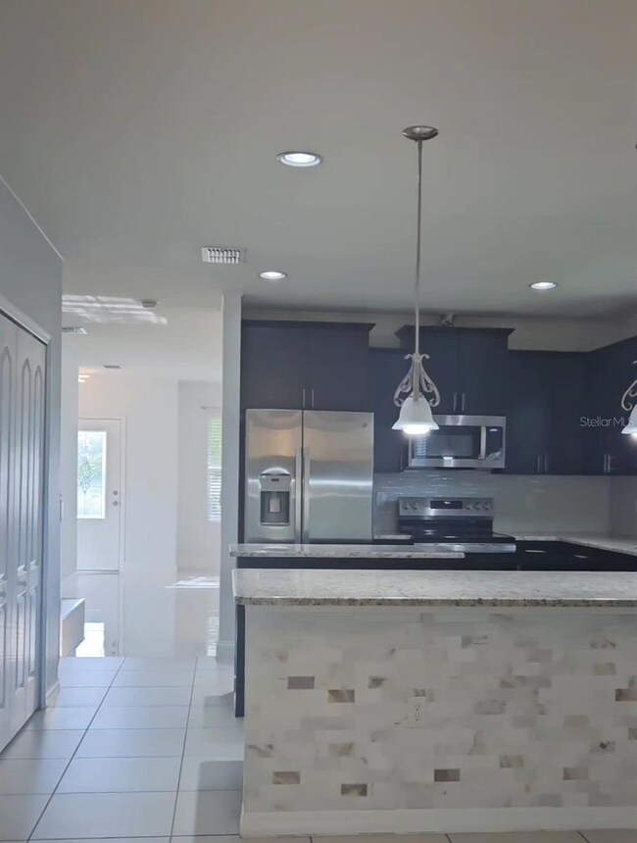1901 Patriot Way Saint Cloud, FL 34769
Anthem Park NeighborhoodHighlights
- Solid Surface Countertops
- Walk-In Closet
- Ceramic Tile Flooring
- 2 Car Attached Garage
- Laundry Room
- Central Heating and Cooling System
About This Home
Welcome! This beautiful 4-bedroom, 3-bathroom home sits on a desirable corner lot in one of St. Cloud’s most sought-after communities, offering a perfect combination of space, comfort, and resort-style living.
The home features a bright and spacious interior with an open-concept layout, high ceilings, and abundant natural light throughout—ideal for modern family living. The primary suite boasts an extra-large walk-in closet, offering generous storage and a touch of everyday luxury.
Step outside to a generously sized backyard, perfect for enjoying the outdoors, entertaining, or creating your own peaceful retreat. Pets are welcome, and lawn maintenance is included, making this home as convenient as it is charming.
Located in a community with resort-style amenities, including a swimming pool, playgrounds, green spaces, and walking trails, this home provides the lifestyle families are looking for. You’ll also enjoy quick access to major roads, schools, shopping, and dining.
Don’t miss this incredible opportunity to live in a well-maintained home in a family-friendly neighborhood—an ideal place to call home!
Listing Agent
LA ROSA REALTY KISSIMMEE Brokerage Phone: 407-930-3530 License #3529835 Listed on: 06/02/2025

Home Details
Home Type
- Single Family
Est. Annual Taxes
- $5,498
Year Built
- Built in 2014
Lot Details
- 5,793 Sq Ft Lot
Parking
- 2 Car Attached Garage
Interior Spaces
- 2,872 Sq Ft Home
- 2-Story Property
- Ceiling Fan
- Ceramic Tile Flooring
Kitchen
- Microwave
- Dishwasher
- Solid Surface Countertops
Bedrooms and Bathrooms
- 4 Bedrooms
- Walk-In Closet
Laundry
- Laundry Room
- Dryer
- Washer
Schools
- Neptune Elementary School
- Neptune Middle School
- St. Cloud High School
Utilities
- Central Heating and Cooling System
- Electric Water Heater
Listing and Financial Details
- Residential Lease
- Security Deposit $2,830
- Property Available on 5/30/25
- The owner pays for pest control
- 12-Month Minimum Lease Term
- $75 Application Fee
- 1 to 2-Year Minimum Lease Term
- Assessor Parcel Number 09-26-30-0081-0001-3970
Community Details
Overview
- Property has a Home Owners Association
- Anthem Park Homeowners Association Inc Association, Phone Number (407) 455-5950
- Anthem Park Ph 3A Subdivision
Pet Policy
- Pet Deposit $250
- $250 Pet Fee
- Dogs and Cats Allowed
Map
Source: Stellar MLS
MLS Number: S5124812
APN: 09-26-30-0081-0001-3970
- 1961 Continental St
- 4441 Arlington Ave
- 4700 Nathan Hale Blvd
- 4710 Nathan Hale Blvd
- 1894 Valley Forge Dr
- 1961 Nations Way
- 1810 Centennial Ave
- 2050 Banner Ln
- 4730 Capital Blvd
- 1951 Betsy Ross Ln
- 1861 Remembrance Ave
- 4520 Calvary Way
- 4450 Capital Blvd
- 4521 Capital Blvd
- 2102 Congress Ln
- 2071 Remembrance Ave
- 2112 Betsy Ross Ln
- 4670 Revolutionary Way
- 2106 Congress Ln
- 2124 Betsy Ross Ln
- 1870 Patriot Way
- 4800 Old Glory Way
- 1860 Centennial Ave
- 1894 Valley Forge Dr
- 4450 Capital Blvd
- 4501 Capital Blvd
- 4411 Capital Blvd
- 4940 Spangle Dr
- 5040 Spangle Dr
- 2114 Senate Ave
- 4739 Avon Ct
- 2237 Betsy Ross Ln
- 5140 Quakers Place Unit 5140
- 4726 Avon Ct Unit 82
- 2410 Bittle Way
- 4850 Poolside Dr
- 527 Neptune Bay Cir
- 1899 Spring Shower Cir
- 2010 Spring Shower Cir
- 2722 Serenity Gdn Dr
