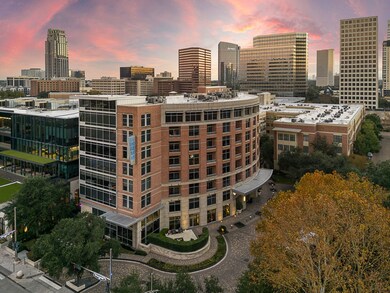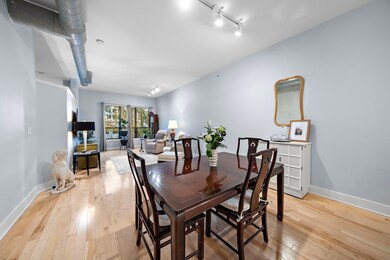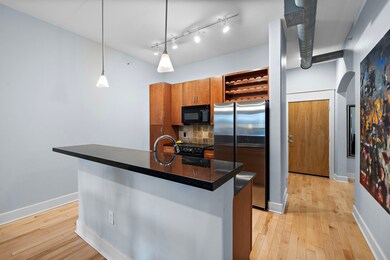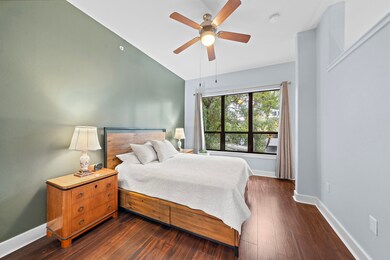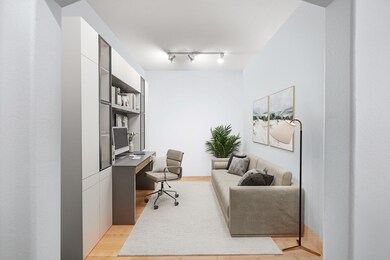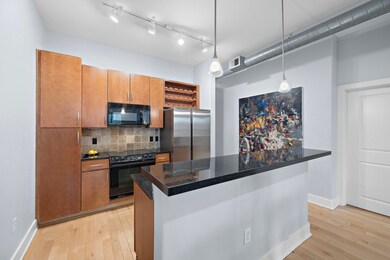
Lofts on Post Oak 1901 Post Oak Blvd Unit 2212 Houston, TX 77056
Uptown-Galleria District NeighborhoodEstimated payment $2,640/month
Highlights
- Concierge
- Clubhouse
- Wood Flooring
- Fitness Center
- Vaulted Ceiling
- Loft
About This Home
Enjoy luxury living in this spacious one-bedroom condo. Wake up and to morning sun/treetop views. 1075 sq ft condo, with separate study, lg. utility room, oversized walk-in closet, lg. bath with dual vanity sinks and a soaking tub. Upgrades include a high-performance AC system (2021), Bradford White water heater (2021), a sleek SS refrigerator (2023), a premium Bosch dishwasher (2023), and recent paint. 2 reserved parking spaces. This meticulously maintained home offers both refined & convenient living. Nestled in a prestigious, full-service building in the heart of the Galleria/Uptown, enjoy world-class amenities: 24 hour concierge and package pick-up, valet service, on-site mgmt., 6 pools, fitness center, theatre, 24 hr. coffee cafe, outdoor grills, dog run/wash station. GREAT LOCATION. Ideally located for Metro commuting and minutes away from Houston's major hubs. Right around the corner from dining, entertainment, & premier shopping. Sophisticated city living awaits. Welcome home!!
Property Details
Home Type
- Condominium
Est. Annual Taxes
- $5,460
Year Built
- Built in 2003
HOA Fees
- $653 Monthly HOA Fees
Home Design
- Wood Siding
- Concrete Block And Stucco Construction
Interior Spaces
- 1,075 Sq Ft Home
- Vaulted Ceiling
- Ceiling Fan
- Window Treatments
- Entrance Foyer
- Family Room Off Kitchen
- Living Room
- Open Floorplan
- Home Office
- Loft
- Utility Room
- Home Gym
Kitchen
- Breakfast Bar
- Electric Oven
- Electric Cooktop
- Microwave
- Dishwasher
- Kitchen Island
- Granite Countertops
- Disposal
Flooring
- Wood
- Laminate
- Tile
Bedrooms and Bathrooms
- 1 Bedroom
- 1 Full Bathroom
- Separate Shower
Laundry
- Dryer
- Washer
Home Security
Parking
- 2 Car Garage
- Garage Door Opener
- Additional Parking
- Assigned Parking
- Controlled Entrance
Eco-Friendly Details
- ENERGY STAR Qualified Appliances
- Energy-Efficient Thermostat
Schools
- Briargrove Elementary School
- Tanglewood Middle School
- Wisdom High School
Utilities
- Central Heating and Cooling System
- Programmable Thermostat
Listing and Financial Details
- Exclusions: TV in living room
Community Details
Overview
- Association fees include common area insurance, clubhouse, ground maintenance, maintenance structure, recreation facilities, sewer, trash, valet, water
- Rise Management Association
- Lofts On Post Oak Condos
- Lofts/Post Oak Subdivision
Amenities
- Concierge
- Doorman
- Valet Parking
- Trash Chute
- Meeting Room
- Party Room
- Elevator
Recreation
- Dog Park
Pet Policy
- The building has rules on how big a pet can be within a unit
Security
- Security Guard
- Card or Code Access
- Fire and Smoke Detector
- Fire Sprinkler System
Map
About Lofts on Post Oak
Home Values in the Area
Average Home Value in this Area
Tax History
| Year | Tax Paid | Tax Assessment Tax Assessment Total Assessment is a certain percentage of the fair market value that is determined by local assessors to be the total taxable value of land and additions on the property. | Land | Improvement |
|---|---|---|---|---|
| 2023 | $1,157 | $265,436 | $50,433 | $215,003 |
| 2022 | $5,394 | $230,000 | $48,655 | $181,345 |
| 2021 | $5,690 | $230,000 | $43,700 | $186,300 |
| 2020 | $5,900 | $230,000 | $43,700 | $186,300 |
| 2019 | $6,150 | $230,000 | $43,700 | $186,300 |
| 2018 | $6,845 | $255,999 | $48,640 | $207,359 |
| 2017 | $7,601 | $284,457 | $54,047 | $230,410 |
| 2016 | $7,474 | $279,701 | $59,141 | $220,560 |
| 2015 | $6,975 | $279,701 | $59,141 | $220,560 |
| 2014 | $6,975 | $257,000 | $51,992 | $205,008 |
Property History
| Date | Event | Price | Change | Sq Ft Price |
|---|---|---|---|---|
| 04/01/2025 04/01/25 | Pending | -- | -- | -- |
| 03/08/2025 03/08/25 | For Sale | $274,990 | +15.1% | $256 / Sq Ft |
| 04/30/2021 04/30/21 | Sold | -- | -- | -- |
| 03/31/2021 03/31/21 | Pending | -- | -- | -- |
| 10/16/2020 10/16/20 | For Sale | $238,900 | -- | $222 / Sq Ft |
Deed History
| Date | Type | Sale Price | Title Company |
|---|---|---|---|
| Vendors Lien | -- | Chicago Title | |
| Deed | -- | Chicago Title Company | |
| Deed | -- | Chicago Title Company | |
| Interfamily Deed Transfer | -- | None Available | |
| Special Warranty Deed | -- | Stewart Title Fort Bend |
Mortgage History
| Date | Status | Loan Amount | Loan Type |
|---|---|---|---|
| Open | $207,580 | New Conventional | |
| Closed | $207,580 | New Conventional | |
| Previous Owner | $192,000 | Unknown | |
| Previous Owner | $180,000 | Purchase Money Mortgage | |
| Previous Owner | $22,500 | Unknown |
Similar Homes in Houston, TX
Source: Houston Association of REALTORS®
MLS Number: 87376535
APN: 1270910000161
- 1901 Post Oak Blvd Unit 4409
- 1901 Post Oak Blvd Unit 2217
- 1901 Post Oak Blvd Unit 402
- 1901 Post Oak Blvd Unit 2219
- 1901 Post Oak Blvd Unit 3208
- 1901 Post Oak Blvd Unit 3215
- 1901 Post Oak Blvd Unit 3508
- 1901 Post Oak Blvd Unit 104
- 1901 Post Oak Blvd Unit 4208
- 1901 Post Oak Blvd Unit 501
- 1901 Post Oak Blvd Unit 3101
- 1901 Post Oak Blvd Unit 1211
- 1901 Post Oak Blvd Unit 4508
- 1901 Post Oak Blvd Unit 2215
- 1901 Post Oak Blvd Unit 2212
- 1901 Post Oak Blvd Unit 1501
- 1901 Post Oak Blvd Unit 4303
- 1901 Post Oak Blvd Unit 2203
- 1901 Post Oak Blvd Unit 4605
- 1901 Post Oak Blvd Unit 1109

