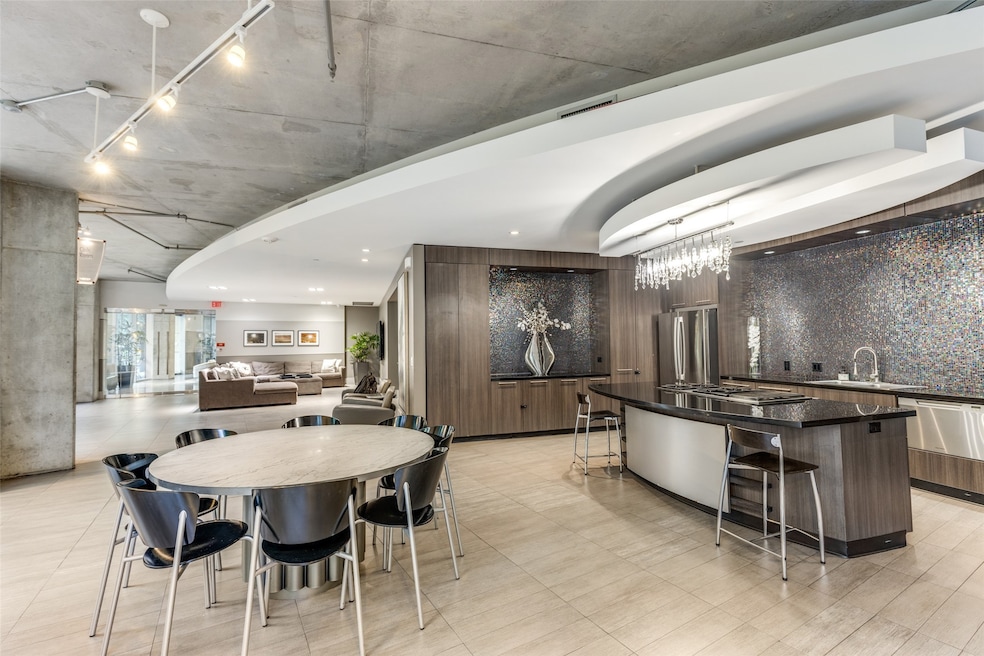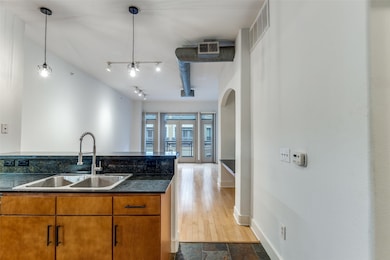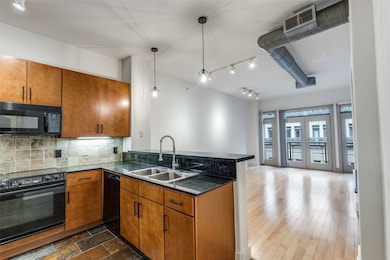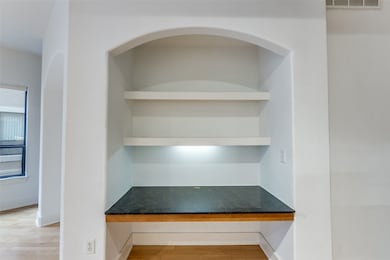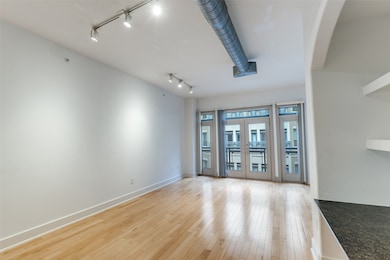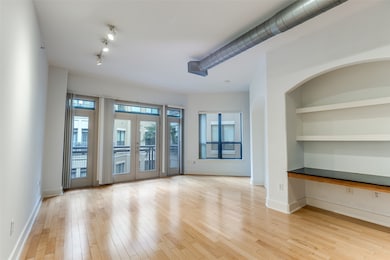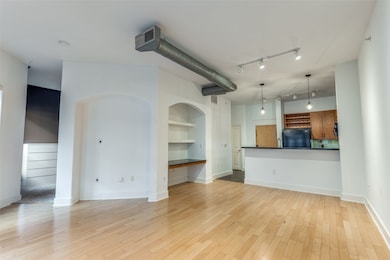Lofts on Post Oak 1901 Post Oak Blvd Unit 2220 Floor 2 Houston, TX 77056
Uptown-Galleria District NeighborhoodEstimated payment $1,926/month
Highlights
- Concierge
- Views to the East
- Granite Countertops
- Fitness Center
- Wood Flooring
- Terrace
About This Home
Luxury Living at The Lofts on Post Oak. Contemporary Loft Style Condo with High Ceilings & Great Natural Lighting. Open Living Plan Overlooking a Luxurious Community Pool. Open Kitchen Features Granite Counters, included Refrigerator, Microwave, Dishwasher, & Wine Rack. Bathroom with updated fixtures and luxury finishes along with Shower w/Garden Tub. Bedroom features a unique design with updated features along with Walk-in Closet with adjustable shelving. Building Offers Unparalleled Amenities: Valet, Concierge, Six Pools, Movie Theater, Conference Room, Gym, and Clubhouse with Full Kitchen. Enjoy Living in the Heart of Galleria with Abundant Shopping and Restaurants with Convenient Access to Major Highways. Schedule your tour today to bring these photos to life!
Property Details
Home Type
- Condominium
Est. Annual Taxes
- $4,961
Year Built
- Built in 2003
HOA Fees
- $385 Monthly HOA Fees
Home Design
- Entry on the 2nd floor
Interior Spaces
- 774 Sq Ft Home
- Ceiling Fan
- Window Treatments
- Combination Kitchen and Dining Room
- Wood Flooring
- Views to the East
Kitchen
- Breakfast Bar
- Electric Oven
- Electric Cooktop
- Microwave
- Dishwasher
- Granite Countertops
- Trash Compactor
- Disposal
- Instant Hot Water
Bedrooms and Bathrooms
- 1 Bedroom
- 1 Full Bathroom
Laundry
- Dryer
- Washer
Home Security
Parking
- 1 Car Garage
- Garage Door Opener
- Additional Parking
- Assigned Parking
- Controlled Entrance
Outdoor Features
- Terrace
Schools
- Briargrove Elementary School
- Tanglewood Middle School
- Wisdom High School
Additional Features
- West Facing Home
- Central Heating and Cooling System
Community Details
Overview
- Association fees include common area insurance, clubhouse, gas, ground maintenance, maintenance structure, recreation facilities, sewer, trash, valet, water
- Rise Association Mgmt Group Association
- Mid-Rise Condominium
- Lofts On Post Oak Condos
- Lofts/Post Oak Subdivision
Amenities
- Concierge
- Valet Parking
Recreation
Security
- Security Guard
- Card or Code Access
- Fire and Smoke Detector
Map
About Lofts on Post Oak
Home Values in the Area
Average Home Value in this Area
Tax History
| Year | Tax Paid | Tax Assessment Tax Assessment Total Assessment is a certain percentage of the fair market value that is determined by local assessors to be the total taxable value of land and additions on the property. | Land | Improvement |
|---|---|---|---|---|
| 2025 | $3,107 | $221,879 | $42,157 | $179,722 |
| 2024 | $3,107 | $221,879 | $42,157 | $179,722 |
| 2023 | $3,107 | $200,000 | $38,936 | $161,064 |
| 2022 | $4,619 | $196,927 | $37,416 | $159,511 |
| 2021 | $4,872 | $196,927 | $37,416 | $159,511 |
| 2020 | $5,051 | $196,927 | $37,416 | $159,511 |
| 2019 | $5,266 | $196,927 | $37,416 | $159,511 |
| 2018 | $5,266 | $196,927 | $37,416 | $159,511 |
| 2017 | $5,847 | $218,816 | $41,575 | $177,241 |
| 2016 | $6,398 | $239,447 | $45,495 | $193,952 |
| 2015 | $5,709 | $239,447 | $45,495 | $193,952 |
| 2014 | $5,709 | $210,342 | $39,965 | $170,377 |
Property History
| Date | Event | Price | List to Sale | Price per Sq Ft | Prior Sale |
|---|---|---|---|---|---|
| 10/29/2025 10/29/25 | Price Changed | $214,000 | -1.8% | $276 / Sq Ft | |
| 10/02/2025 10/02/25 | For Sale | $218,000 | 0.0% | $282 / Sq Ft | |
| 12/01/2024 12/01/24 | Off Market | $1,550 | -- | -- | |
| 12/26/2023 12/26/23 | Sold | -- | -- | -- | View Prior Sale |
| 12/20/2023 12/20/23 | Pending | -- | -- | -- | |
| 12/06/2023 12/06/23 | For Sale | $210,000 | 0.0% | $271 / Sq Ft | |
| 06/30/2023 06/30/23 | Off Market | $1,350 | -- | -- | |
| 07/10/2022 07/10/22 | Off Market | -- | -- | -- | |
| 07/08/2022 07/08/22 | Sold | -- | -- | -- | View Prior Sale |
| 05/20/2022 05/20/22 | Pending | -- | -- | -- | |
| 05/16/2022 05/16/22 | Price Changed | $209,000 | -2.8% | $270 / Sq Ft | |
| 05/01/2022 05/01/22 | Price Changed | $215,000 | -0.9% | $278 / Sq Ft | |
| 04/11/2022 04/11/22 | For Sale | $217,000 | 0.0% | $280 / Sq Ft | |
| 04/06/2022 04/06/22 | Pending | -- | -- | -- | |
| 03/26/2022 03/26/22 | Price Changed | $217,000 | -0.9% | $280 / Sq Ft | |
| 02/04/2022 02/04/22 | For Sale | $219,000 | 0.0% | $283 / Sq Ft | |
| 12/30/2021 12/30/21 | Off Market | $1,400 | -- | -- | |
| 11/23/2019 11/23/19 | Rented | $1,550 | -3.1% | -- | |
| 11/11/2019 11/11/19 | For Rent | $1,600 | +3.2% | -- | |
| 11/11/2019 11/11/19 | Rented | $1,550 | +10.7% | -- | |
| 11/20/2018 11/20/18 | Rented | $1,400 | -6.7% | -- | |
| 10/21/2018 10/21/18 | Under Contract | -- | -- | -- | |
| 09/11/2018 09/11/18 | For Rent | $1,500 | +11.1% | -- | |
| 06/27/2018 06/27/18 | Rented | $1,350 | -15.6% | -- | |
| 05/28/2018 05/28/18 | Under Contract | -- | -- | -- | |
| 01/30/2018 01/30/18 | For Rent | $1,600 | -- | -- |
Purchase History
| Date | Type | Sale Price | Title Company |
|---|---|---|---|
| Vendors Lien | -- | Fidelity National Title | |
| Warranty Deed | -- | None Available | |
| Special Warranty Deed | -- | Stewart Title Fort Bend |
Mortgage History
| Date | Status | Loan Amount | Loan Type |
|---|---|---|---|
| Open | $153,000 | New Conventional | |
| Previous Owner | $185,310 | Fannie Mae Freddie Mac |
Source: Houston Association of REALTORS®
MLS Number: 10760370
APN: 1270910000169
- 1901 Post Oak Blvd Unit 104
- 1901 Post Oak Blvd Unit 4303
- 1901 Post Oak Blvd Unit 408
- 1901 Post Oak Blvd Unit 1405
- 1901 Post Oak Blvd Unit 1606
- 1901 Post Oak Blvd Unit 4304
- 1901 Post Oak Blvd Unit 2112
- 1901 Post Oak Blvd Unit 3609
- 1901 Post Oak Blvd Unit 204
- 1901 Post Oak Blvd Unit 4308
- 1901 Post Oak Blvd Unit 402
- 1901 Post Oak Blvd Unit 4409
- 1901 Post Oak Blvd Unit 1206
- 1901 Post Oak Blvd Unit 1601
- 1901 Post Oak Blvd Unit 3101
- 1901 Post Oak Blvd Unit 3607
- 4521 San Felipe St Unit 1103
- 4521 San Felipe St Unit 2601
- 4521 San Felipe St Unit 2501
- 4521 San Felipe St Unit 1505
- 1901 Post Oak Blvd Unit 3502
- 1901 Post Oak Blvd Unit 2109
- 1901 Post Oak Blvd Unit 3606
- 1901 Post Oak Blvd Unit 4108
- 1901 Post Oak Blvd Unit 4114
- 1901 Post Oak Blvd Unit 4304
- 1901 Post Oak Blvd Unit 402
- 1901 Post Oak Blvd Unit 4105
- 1901 Post Oak Blvd Unit 4102
- 1901 Post Oak Blvd Unit 2407
- 1901 Post Oak Blvd Unit 1106
- 1770 S Post Oak Ln Unit 3103
- 2300 W Loop S
- 4521 San Felipe St Unit 1904
- 4521 San Felipe St Unit 2204
- 4521 San Felipe St Unit 1903
- 4521 San Felipe St Unit 1603
- 4521 San Felipe St Unit 1804
- 4521 San Felipe St Unit 1905
- 4521 San Felipe St Unit 2104
