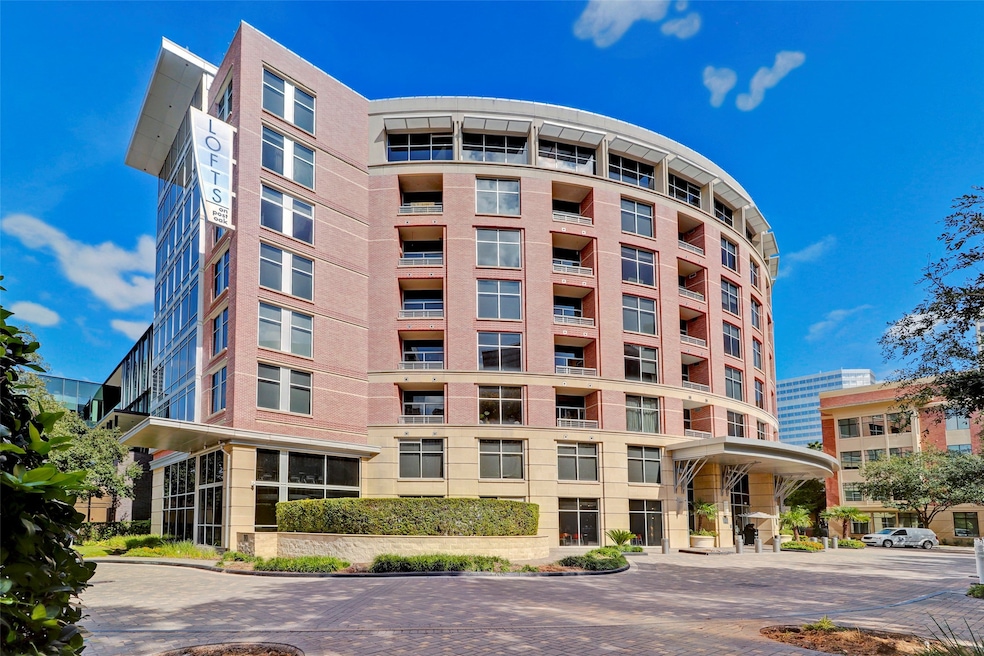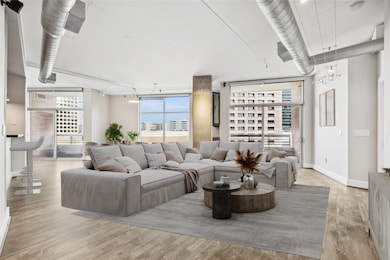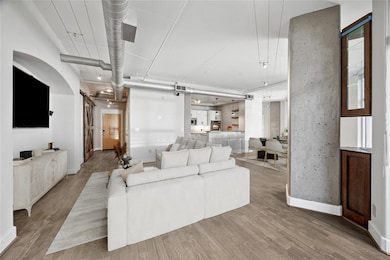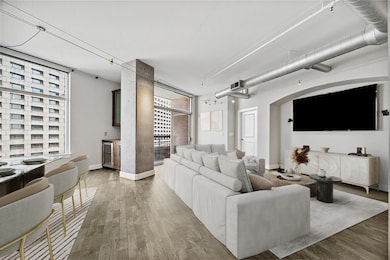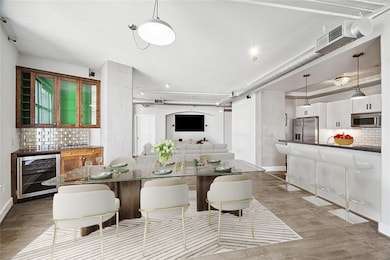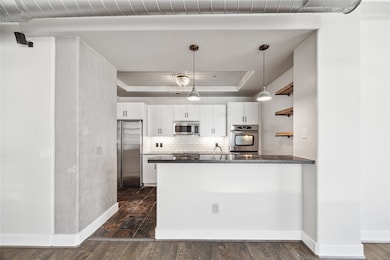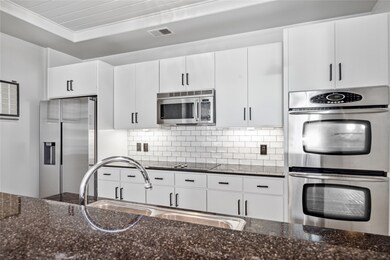
Lofts on Post Oak 1901 Post Oak Blvd Unit 609 Houston, TX 77056
Uptown-Galleria District NeighborhoodEstimated payment $5,023/month
Highlights
- Concierge
- Views to the East
- Wood Flooring
- Fitness Center
- Clubhouse
- Granite Countertops
About This Home
Experience the ultimate city lifestyle you crave in this updated condo in a fabulous Uptown location! Enviably set in a luxury high-rise, this 2-bedroom, 2.5-bath unit is the largest floorplan available, complete with home office space and two balconies. Step inside a beautifully reimagined interior enhanced by sophisticated neutral tones, high ceilings, and gorgeous wood flooring. Expansive picture windows usher in sweeping views across the seamlessly connected living room and chandelier-lit dining nook. Show off your culinary skills in the fully equipped kitchen with stainless steel appliances, plenty of white cabinetry, and a breakfast bar. Two generous ensuite bedrooms feature walk-in closets, including the primary suite with a custom closet system. Over $50k in updates. Premium perks include valet service, a concierge, gym, conference room, movie theater, coffee bar, private party room w/a kitchen, 6 pools, outdoor grills and pet parks. The photos have been virtually staged.
Property Details
Home Type
- Condominium
Est. Annual Taxes
- $10,887
Year Built
- Built in 2003
Lot Details
- Home Has East or West Exposure
- North Facing Home
HOA Fees
- $1,126 Monthly HOA Fees
Home Design
- Steel Beams
- Concrete Block And Stucco Construction
Interior Spaces
- 1,854 Sq Ft Home
- Wired For Sound
- Dry Bar
- Ceiling Fan
- Window Treatments
- Formal Entry
- Family Room Off Kitchen
- Living Room
- Home Office
- Utility Room
- Home Gym
- Views to the East
Kitchen
- Breakfast Bar
- Double Oven
- Electric Oven
- Electric Cooktop
- Microwave
- Dishwasher
- Granite Countertops
- Disposal
Flooring
- Wood
- Slate Flooring
Bedrooms and Bathrooms
- 2 Bedrooms
- En-Suite Primary Bedroom
- Double Vanity
- Soaking Tub
- Bathtub with Shower
- Separate Shower
Laundry
- Dryer
- Washer
Home Security
Parking
- 2 Parking Spaces
- Additional Parking
- Assigned Parking
- Unassigned Parking
- Controlled Entrance
Eco-Friendly Details
- ENERGY STAR Qualified Appliances
- Energy-Efficient HVAC
- Energy-Efficient Thermostat
Outdoor Features
- Terrace
- Outdoor Storage
Schools
- Briargrove Elementary School
- Tanglewood Middle School
- Wisdom High School
Utilities
- Central Heating and Cooling System
- Programmable Thermostat
Community Details
Overview
- Association fees include common area insurance, clubhouse, ground maintenance, maintenance structure, recreation facilities, sewer, trash, valet, water
- Rise Management Association
- Lofts On Post Oak Condos
- Lofts On Post Oak Subdivision
Amenities
- Concierge
- Doorman
- Valet Parking
- Trash Chute
- Meeting Room
- Party Room
- Elevator
Recreation
- Dog Park
Security
- Security Guard
- Card or Code Access
- Fire and Smoke Detector
- Fire Sprinkler System
Map
About Lofts on Post Oak
Home Values in the Area
Average Home Value in this Area
Tax History
| Year | Tax Paid | Tax Assessment Tax Assessment Total Assessment is a certain percentage of the fair market value that is determined by local assessors to be the total taxable value of land and additions on the property. | Land | Improvement |
|---|---|---|---|---|
| 2024 | $10,887 | $486,939 | $92,518 | $394,421 |
| 2023 | $10,887 | $410,251 | $77,948 | $332,303 |
| 2022 | $9,626 | $410,449 | $82,604 | $327,845 |
| 2021 | $11,589 | $468,406 | $98,017 | $370,389 |
| 2020 | $13,232 | $515,878 | $98,017 | $417,861 |
| 2019 | $13,794 | $515,878 | $98,017 | $417,861 |
| 2018 | $13,794 | $515,878 | $98,016 | $417,862 |
| 2017 | $14,583 | $545,760 | $108,526 | $437,234 |
| 2016 | $16,534 | $618,800 | $118,757 | $500,043 |
| 2015 | $13,941 | $625,036 | $118,757 | $506,279 |
| 2014 | $13,941 | $550,026 | $104,505 | $445,521 |
Property History
| Date | Event | Price | Change | Sq Ft Price |
|---|---|---|---|---|
| 07/02/2025 07/02/25 | For Rent | $3,695 | 0.0% | -- |
| 07/02/2025 07/02/25 | For Sale | $549,900 | 0.0% | $297 / Sq Ft |
| 06/11/2024 06/11/24 | Rented | $3,700 | -7.4% | -- |
| 06/07/2024 06/07/24 | Under Contract | -- | -- | -- |
| 04/09/2024 04/09/24 | For Rent | $3,995 | 0.0% | -- |
| 08/17/2023 08/17/23 | Sold | -- | -- | -- |
| 07/28/2023 07/28/23 | For Sale | $499,900 | -- | $270 / Sq Ft |
Purchase History
| Date | Type | Sale Price | Title Company |
|---|---|---|---|
| Warranty Deed | -- | None Listed On Document | |
| Warranty Deed | -- | Fidelity National Title | |
| Warranty Deed | -- | None Available | |
| Special Warranty Deed | -- | Stewart Title Fort Bend |
Mortgage History
| Date | Status | Loan Amount | Loan Type |
|---|---|---|---|
| Previous Owner | $398,400 | New Conventional | |
| Previous Owner | $417,000 | New Conventional |
Similar Homes in Houston, TX
Source: Houston Association of REALTORS®
MLS Number: 33974248
APN: 1270910000048
- 1901 Post Oak Blvd Unit 3506
- 1901 Post Oak Blvd Unit 2111
- 1901 Post Oak Blvd Unit 1606
- 1901 Post Oak Blvd Unit 408
- 1901 Post Oak Blvd Unit 1501
- 1901 Post Oak Blvd Unit 4409
- 1901 Post Oak Blvd Unit 3215
- 1901 Post Oak Blvd Unit 1504
- 1901 Post Oak Blvd Unit 2608
- 1901 Post Oak Blvd Unit 3607
- 1901 Post Oak Blvd Unit 1206
- 1901 Post Oak Blvd Unit 4304
- 1901 Post Oak Blvd Unit 402
- 1901 Post Oak Blvd Unit 104
- 1901 Post Oak Blvd Unit 4303
- 1901 Post Oak Blvd Unit 4605
- 4521 San Felipe St Unit 1704
- 4521 San Felipe St Unit 2601
- 4521 San Felipe St Unit 2101
- 4521 San Felipe St Unit 2501
- 1901 Post Oak Blvd Unit 2407
- 1901 Post Oak Blvd Unit 1211
- 1901 Post Oak Blvd Unit 3503
- 1901 Post Oak Blvd Unit 3215
- 1901 Post Oak Blvd Unit 3506
- 1901 Post Oak Blvd Unit 1106
- 1770 S Post Oak Ln Unit 2202
- 1770 S Post Oak Ln Unit 3004
- 2300 W Loop S
- 4521 San Felipe St Unit 1104
- 4521 San Felipe St Unit 2104
- 4521 San Felipe St Unit 1903
- 4521 San Felipe St Unit 1904
- 4521 San Felipe St Unit 1203
- 4521 San Felipe St Unit 1103
- 2220 Westcreek Ln
- 5050 Ambassador Way Unit 306
- 5050 Ambassador Way Unit 305
- 5050 Ambassador Way Unit 302
- 5050 Ambassador Way Unit 316
