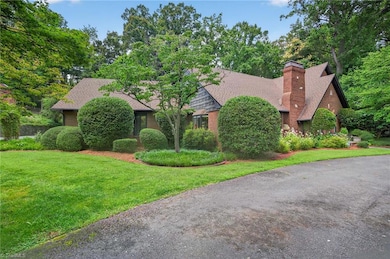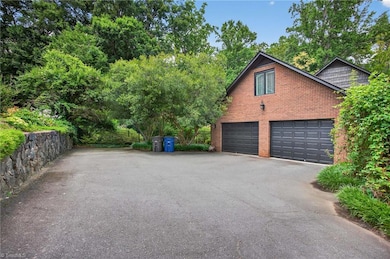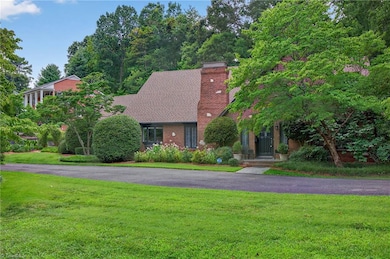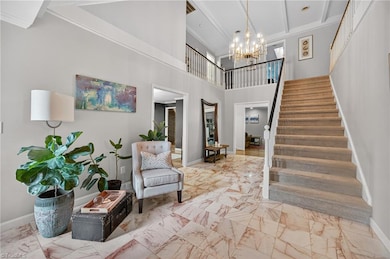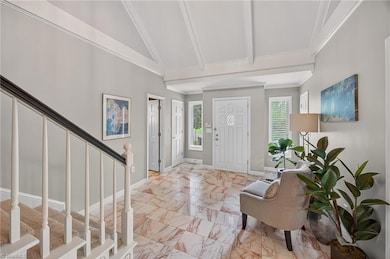1901 Runnymede Rd Winston Salem, NC 27104
West Highlands NeighborhoodEstimated payment $7,141/month
Highlights
- 0.6 Acre Lot
- Dining Room with Fireplace
- Wood Flooring
- Wolf Appliances
- Transitional Architecture
- Attic
About This Home
**New Price**This gorgeous transitional brick home on Runnymede with expansive main level living could be yours! Secondary bedrooms located on the second level along with above garage bonus room. Stunning renovated chef's kitchen accented by brick archway is an entertainer's dream. Features include: granite countertops, bay window, stainless appliances, Wolf induction cooktop, Marvel ice maker, and tile flooring. Massive primary suite with tiled shower, walk in closet, attached office and sitting room with additional closets and pond side views. Additional main level rooms include: Great room with stone fireplace opening to sunroom, cozy living room, dining room, laundry, additional half and full bath, and foyer with tiled floor and soaring ceiling to second level. The yard is a dream with mature landscaping and koi pond, greenhouse, covered porch and deck. Driveway access from Runnymede and Springdale w/ 2 car garage. Click on the reel for video & floor plan! Schedule now!
Home Details
Home Type
- Single Family
Est. Annual Taxes
- $10,938
Year Built
- Built in 1979
Lot Details
- 0.6 Acre Lot
- Lot Dimensions are 61 x 117 x 87 x 35 x 167 x 55 x 115
- Fenced
- Corner Lot
- Level Lot
- Property is zoned RS12
Parking
- 2 Car Attached Garage
- Circular Driveway
Home Design
- Transitional Architecture
- Brick Exterior Construction
Interior Spaces
- 4,548 Sq Ft Home
- Property has 1 Level
- Ceiling Fan
- Insulated Windows
- Arched Doorways
- Insulated Doors
- Living Room with Fireplace
- Dining Room with Fireplace
- 3 Fireplaces
- Den with Fireplace
- Dryer Hookup
- Attic
Kitchen
- Double Oven
- Built-In Range
- Dishwasher
- Wolf Appliances
- Kitchen Island
- Solid Surface Countertops
- Disposal
Flooring
- Wood
- Carpet
- Tile
Bedrooms and Bathrooms
- 4 Bedrooms
Outdoor Features
- Porch
Schools
- Wiley Middle School
- Reynolds High School
Utilities
- Forced Air Heating and Cooling System
- Multiple Heating Units
- Heat Pump System
- Heating System Uses Natural Gas
- Power Generator
- Gas Water Heater
Community Details
- No Home Owners Association
- Buena Vista Subdivision
Listing and Financial Details
- Tax Lot 1E
- Assessor Parcel Number 6825378321
- 1% Total Tax Rate
Map
Home Values in the Area
Average Home Value in this Area
Tax History
| Year | Tax Paid | Tax Assessment Tax Assessment Total Assessment is a certain percentage of the fair market value that is determined by local assessors to be the total taxable value of land and additions on the property. | Land | Improvement |
|---|---|---|---|---|
| 2024 | $9,200 | $687,200 | $280,800 | $406,400 |
| 2023 | $9,200 | -- | -- | -- |
| 2022 | $9,028 | $687,200 | $280,800 | $406,400 |
| 2021 | $8,866 | $687,200 | $280,800 | $406,400 |
| 2020 | $11,383 | $824,300 | $302,400 | $521,900 |
| 2019 | $11,465 | $824,300 | $302,400 | $521,900 |
| 2018 | $10,888 | $824,300 | $302,400 | $521,900 |
| 2016 | $10,592 | $804,903 | $302,526 | $502,377 |
| 2015 | $10,432 | $804,903 | $302,526 | $502,377 |
| 2014 | $10,116 | $804,903 | $302,526 | $502,377 |
Property History
| Date | Event | Price | Change | Sq Ft Price |
|---|---|---|---|---|
| 08/29/2025 08/29/25 | Pending | -- | -- | -- |
| 07/30/2025 07/30/25 | Price Changed | $1,175,000 | -6.0% | $258 / Sq Ft |
| 06/27/2025 06/27/25 | For Sale | $1,250,000 | +19.0% | $275 / Sq Ft |
| 04/05/2023 04/05/23 | Sold | $1,050,000 | -2.3% | $263 / Sq Ft |
| 02/26/2023 02/26/23 | Pending | -- | -- | -- |
| 02/18/2023 02/18/23 | For Sale | $1,075,000 | +72.0% | $269 / Sq Ft |
| 06/15/2020 06/15/20 | Sold | $625,000 | -- | $156 / Sq Ft |
Purchase History
| Date | Type | Sale Price | Title Company |
|---|---|---|---|
| Warranty Deed | $1,050,000 | -- | |
| Warranty Deed | $625,000 | None Available | |
| Gift Deed | -- | None Available |
Mortgage History
| Date | Status | Loan Amount | Loan Type |
|---|---|---|---|
| Previous Owner | $500,000 | New Conventional |
Source: Triad MLS
MLS Number: 1186046
APN: 6825-37-8321
- 1854 Runnymede Rd Unit 4
- 1854 Runnymede Rd
- 1831 Angelo St
- 316 Wiley Ave
- 540 N Stratford Rd
- 244 Glade View Ct
- 236 Glade View Ct
- 360 Grand Ct
- 1920 Robinhood Rd
- 1025 W End Blvd
- 2240 Queen St
- 1756 Meadowbrook Dr
- 747 Oaklawn Ave
- 2065 Craig St
- 2554 Greenwich Rd
- 2066 Craig St
- 2400 Queen St
- 321 Lockland Ave
- 380 Hanover Arms Ct Unit C
- 631 Summit St


