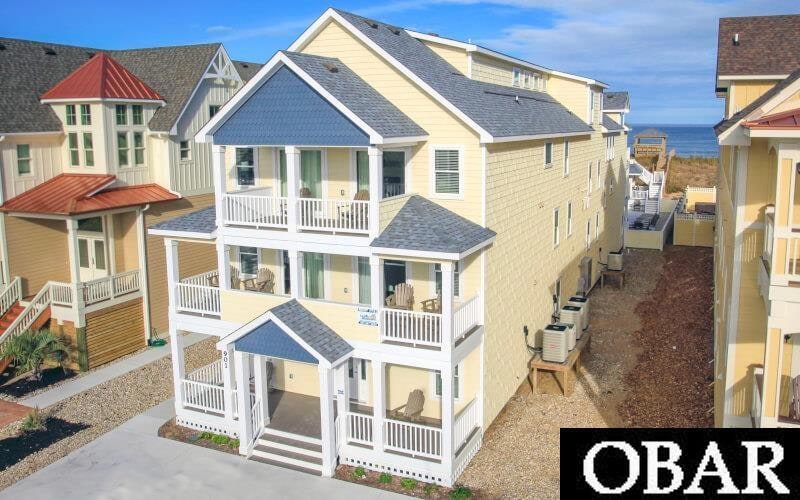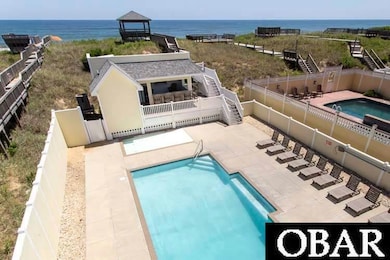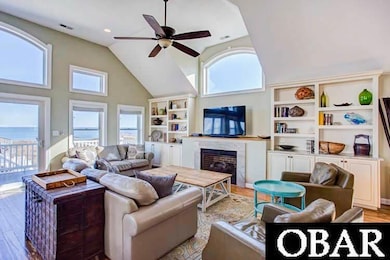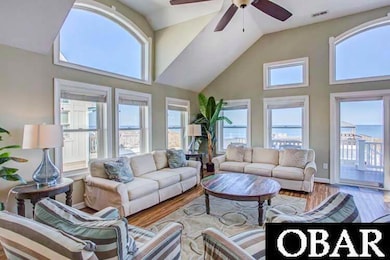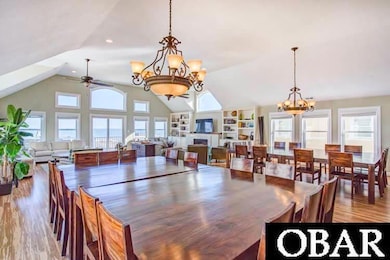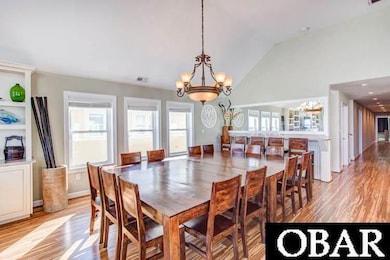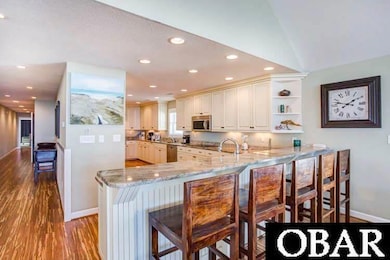1901 S Virginia Dare Trail Unit Lot E1 Kill Devil Hills, NC 27948
Estimated payment $27,976/month
Highlights
- Beach Front
- Media Room
- 0.46 Acre Lot
- Ocean View
- Concrete Pool
- Second Refrigerator
About This Home
Four levels and over 10,000 s.f. of carefully designed living space make this home stand out! With 15 bedrooms plus a bunk suite, nursery, office, media room, theater, game room and 16.3 baths your guests will have plenty of space to live their best vacation lives, leave positive reviews and return year after year! This home is designed to minimize maintenance and maximize revenue which it does splendidly! From the top: The fourth floor has a lounge with a media area, three bunk beds and two full baths. The third floor has the main living area featuring an open concept living and dining room with twelve-foot cathedral ceilings, ocean views and plenty of seating for everyone. The large kitchen is also very accommodating with abundant storage, counter space, two wall ovens, a gas cook top, electric cooktop, three dishwashers and two large refrigerators. Two king en-suites have private sunset deck access. There is a stackable washer to service these rooms. The large tile showers are great additions to the generously sized rooms throughout the home.
There is also an office, an en-suite with 2 double bunks and a half bath on the third floor. The tigerwood floors are beautiful and functional! The elevator connects to the ground level. Highlights of the second floor include the ocean view media room with wet bar, game table and comfortable seating. Six en-suites grace this level including five kings and one with two queens. There are so many good choices including two with private covered sunset deck access, or one with an ocean view! All feature attractive large showers. One has a barrier free shower and roll under vanity. There is also a separate laundry room and nursery on this level as well. The first floor (ground level) has 5 more en-suite bedrooms, a theater, a third laundry, and a large game room with a bar, pool table and foosball that opens up to the grilling area and pool deck. Outside the 15 x 30 concrete pool is surrounded by a large pool deck, zero entry wading pool, and a fantastic, elevated cabana with a granite bar, 2 showers, water closet, storage and roof top deck! The fun then continues at the dune top deck! Quality low maintenance materials have been used throughout this Christi Construction built home serviced by a central wastewater system. This is a great home to own and a great home to rent proudly! Best of all, this home is on one of the most stable beaches of the Outer Banks with a large and protective dune!
Listing Agent
Carolina Designs Realty Brokerage Phone: 252-573-9503 License #214315 Listed on: 02/27/2025
Home Details
Home Type
- Single Family
Est. Annual Taxes
- $21,057
Year Built
- Built in 2013
Lot Details
- 0.46 Acre Lot
- Beach Front
- Property is zoned RS-1
Home Design
- Coastal Architecture
- Contemporary Architecture
- Reverse Style Home
- Frame Construction
- Piling Construction
Interior Spaces
- 10,138 Sq Ft Home
- Wet Bar
- Cathedral Ceiling
- Media Room
- Home Office
- Library
- Loft
- Game Room
- Ocean Views
Kitchen
- Built-In Oven
- Built-In Range
- Microwave
- Second Refrigerator
- Freezer
- Ice Maker
- Second Dishwasher
Flooring
- Wood
- Carpet
- Ceramic Tile
Bedrooms and Bathrooms
- 15 Bedrooms
Laundry
- Laundry Room
- Stacked Washer and Dryer
Parking
- Paved Parking
- Off-Street Parking
Pool
- Concrete Pool
- Heated In Ground Pool
- Outdoor Pool
Utilities
- Zoned Heating and Cooling System
- Heat Pump System
- Municipal Utilities District Water
Community Details
- Built by Christi Construction
- H B Cawthorne Estate Lands Subdivision
Map
Home Values in the Area
Average Home Value in this Area
Tax History
| Year | Tax Paid | Tax Assessment Tax Assessment Total Assessment is a certain percentage of the fair market value that is determined by local assessors to be the total taxable value of land and additions on the property. | Land | Improvement |
|---|---|---|---|---|
| 2025 | $25,787 | $4,626,200 | $1,400,000 | $3,226,200 |
| 2024 | $21,592 | $2,787,100 | $1,015,000 | $1,772,100 |
| 2023 | $11,162 | $2,857,984 | $1,015,000 | $1,842,984 |
| 2022 | $20,592 | $2,857,984 | $1,015,000 | $1,842,984 |
| 2021 | $20,592 | $2,857,984 | $1,015,000 | $1,842,984 |
| 2020 | $20,592 | $2,857,984 | $1,015,000 | $1,842,984 |
| 2019 | $21,150 | $2,345,100 | $627,000 | $1,718,100 |
| 2018 | $0 | $2,345,100 | $627,000 | $1,718,100 |
| 2017 | $20,685 | $2,345,100 | $627,000 | $1,718,100 |
| 2016 | $19,713 | $2,345,100 | $627,000 | $1,718,100 |
| 2014 | $18,984 | $2,345,100 | $627,000 | $1,718,100 |
Property History
| Date | Event | Price | List to Sale | Price per Sq Ft |
|---|---|---|---|---|
| 06/20/2025 06/20/25 | For Sale | $4,975,000 | 0.0% | $491 / Sq Ft |
| 06/11/2025 06/11/25 | Off Market | $4,975,000 | -- | -- |
| 06/06/2025 06/06/25 | For Sale | $4,975,000 | 0.0% | $491 / Sq Ft |
| 04/24/2025 04/24/25 | Off Market | $4,975,000 | -- | -- |
| 04/18/2025 04/18/25 | For Sale | $4,975,000 | 0.0% | $491 / Sq Ft |
| 04/07/2025 04/07/25 | Off Market | $4,975,000 | -- | -- |
| 03/14/2025 03/14/25 | For Sale | $4,975,000 | 0.0% | $491 / Sq Ft |
| 03/08/2025 03/08/25 | Off Market | $4,975,000 | -- | -- |
| 02/27/2025 02/27/25 | For Sale | $4,975,000 | -- | $491 / Sq Ft |
Source: Outer Banks Association of REALTORS®
MLS Number: 128384
APN: 005174004
- 1801 S Virginia Dare Trail Unit 9
- 300 E Fresh Pond Dr Unit Lot 30
- 2010 S Virginia Dare Trail Unit 104
- 108 E Fresh Pond Dr Unit 24
- 2009 Wrightsville Blvd Unit 1-B
- 2009 Wrightsville Blvd Unit 4-B
- 1903 S Croatan Hwy Unit Lot 22
- 1511 Wrightsville Blvd Unit Lot 64
- 2111 S Virginia Dare Trail Unit Lot PT 6
- 1401 S Virginia Dare Trail Unit 12
- 200 Quail Ln Unit Lot
- 1401 Goldie St
- 2217 S Memorial Ave Unit Lot 16
- 301 W Ocean Acres Dr
- 311 Gunas Dr Unit 17
- 311 Gunas Dr
- 307 W Ocean Acres Dr Unit 7
- 205 W Atlantic St Unit Lot 3
- 1221 S Virginia Dare Trail Unit B-4
- 0 W Boundary St Unit Lot 1-R 130568
