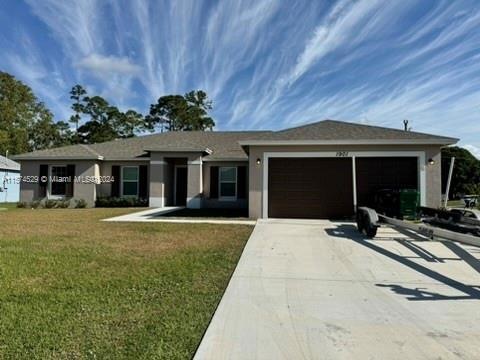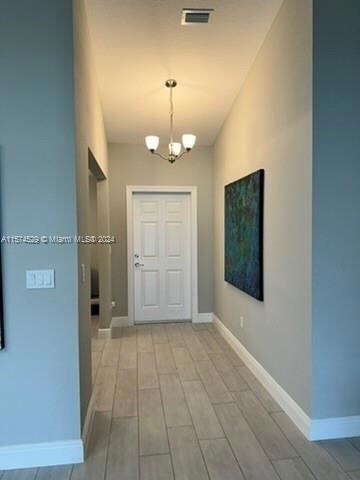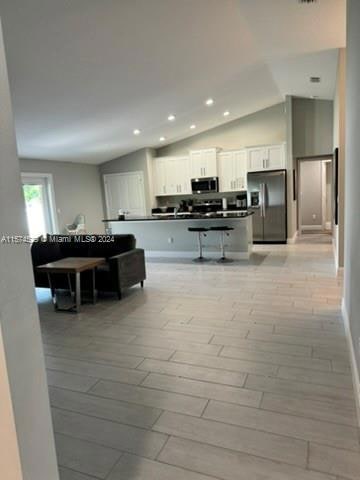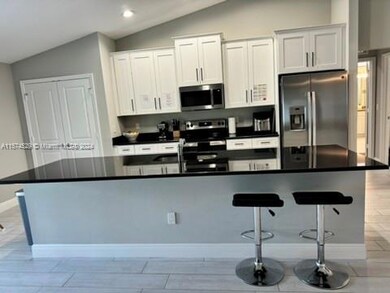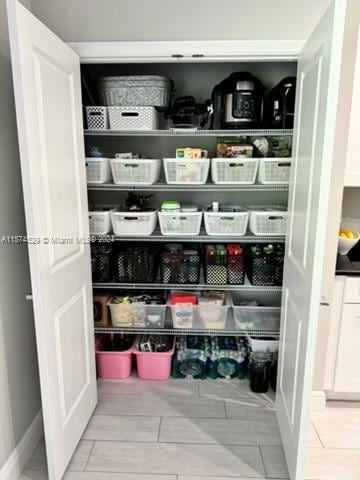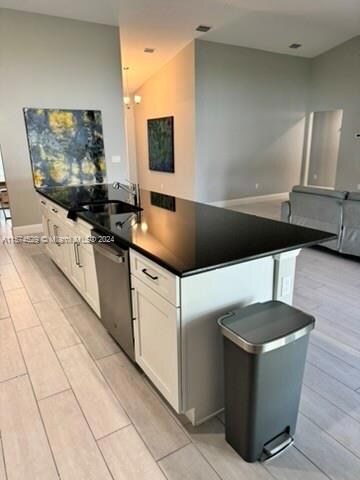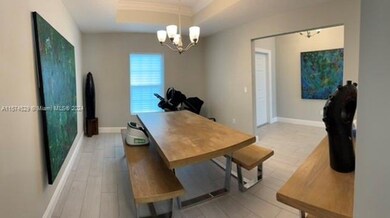1901 SW Swift Ave Port St. Lucie, FL 34953
Oak Hammock NeighborhoodEstimated payment $2,650/month
Highlights
- New Construction
- Utility Room in Garage
- 2 Car Attached Garage
- No HOA
- Formal Dining Room
- Eat-In Kitchen
About This Home
Step into this inviting abode nestled in Port St. Lucie, where modern comfort meets timeless elegance. Built in 2023, this stunning home boasts four bedrooms, two bathrooms, and a spacious two-car garage, offering ample space for family and guests alike. With 2149 square feet of living space, there's room to grow and thrive. The heart of the home, the beautiful open-format kitchen, beckons with its expansive layout and a magnificent island centerpiece, perfect for gathering and entertaining. Light-filled rooms and thoughtful design details create an atmosphere of warmth and relaxation, making every corner of this house a sanctuary. ** MOTIVATED SELLER **
Listing Agent
A Real Estate Solution Brokerage Phone: 305-401-5159 License #3538866 Listed on: 04/23/2024
Home Details
Home Type
- Single Family
Est. Annual Taxes
- $2,534
Year Built
- Built in 2023 | New Construction
Lot Details
- 0.28 Acre Lot
- South Facing Home
- Property is zoned RS-2 PSL
Parking
- 2 Car Attached Garage
- Driveway
- On-Street Parking
- Open Parking
Home Design
- Shingle Roof
- Concrete Block And Stucco Construction
Interior Spaces
- 2,149 Sq Ft Home
- 1-Story Property
- Ceiling Fan
- Formal Dining Room
- Utility Room in Garage
- High Impact Door
Kitchen
- Eat-In Kitchen
- Microwave
- Dishwasher
Flooring
- Carpet
- Concrete
- Ceramic Tile
Bedrooms and Bathrooms
- 4 Bedrooms
- Closet Cabinetry
- 2 Full Bathrooms
Laundry
- Laundry in Garage
- Dryer
- Washer
Outdoor Features
- Patio
Utilities
- Central Air
- Heating Available
- Electric Water Heater
- Septic Tank
Community Details
- No Home Owners Association
- Port St Lucie Section 11 Subdivision
Listing and Financial Details
- Assessor Parcel Number 3420-550-0531-000-0
Map
Home Values in the Area
Average Home Value in this Area
Tax History
| Year | Tax Paid | Tax Assessment Tax Assessment Total Assessment is a certain percentage of the fair market value that is determined by local assessors to be the total taxable value of land and additions on the property. | Land | Improvement |
|---|---|---|---|---|
| 2024 | $2,534 | $399,900 | $131,400 | $268,500 |
| 2023 | $2,534 | $84,600 | $84,600 | $0 |
| 2022 | $940 | $78,700 | $78,700 | $0 |
| 2021 | $690 | $40,300 | $40,300 | $0 |
| 2020 | $813 | $27,700 | $27,700 | $0 |
| 2019 | $767 | $23,300 | $23,300 | $0 |
| 2018 | $705 | $19,600 | $19,600 | $0 |
| 2017 | $665 | $15,800 | $15,800 | $0 |
| 2016 | $627 | $12,800 | $12,800 | $0 |
| 2015 | $615 | $13,200 | $13,200 | $0 |
| 2014 | $560 | $8,580 | $0 | $0 |
Property History
| Date | Event | Price | List to Sale | Price per Sq Ft |
|---|---|---|---|---|
| 11/07/2024 11/07/24 | Pending | -- | -- | -- |
| 11/04/2024 11/04/24 | Off Market | $465,000 | -- | -- |
| 07/08/2024 07/08/24 | Price Changed | $465,000 | -2.1% | $216 / Sq Ft |
| 04/23/2024 04/23/24 | For Sale | $475,000 | -- | $221 / Sq Ft |
Purchase History
| Date | Type | Sale Price | Title Company |
|---|---|---|---|
| Quit Claim Deed | $100 | None Listed On Document | |
| Quit Claim Deed | $100 | None Listed On Document | |
| Warranty Deed | $465,000 | Title 101 | |
| Special Warranty Deed | $459,000 | Synergy Title | |
| Warranty Deed | $93,800 | New Title Company Name | |
| Warranty Deed | $93,800 | Synergy Title | |
| Warranty Deed | $3,700 | -- |
Mortgage History
| Date | Status | Loan Amount | Loan Type |
|---|---|---|---|
| Previous Owner | $456,577 | FHA | |
| Previous Owner | $342,750 | New Conventional |
Source: MIAMI REALTORS® MLS
MLS Number: A11574529
APN: 34-20-550-0531-0000
- 1896 SW Kimberly Ave
- 1958 SW Del Rio Blvd
- 1874 SW Lennox St
- 1926 SW Logan St
- 1857 SW Certosa Rd
- 1717 SW Erie St
- 1798 SW Del Rio Blvd
- 1957 SW Logan St
- 1867 SW Hickock Terrace
- 1761 SW Cinema St
- 1815 SW Hudson St
- 1921 SW Hickock Terrace
- 1893 SW Bellevue Ave
- 2073 SW Kimberly Ave
- 1921 SW Granello Terrace
- 1965 SW Bellevue Ave
- 1749 SW Desert Ave
- 1833 SW Bellevue Ave
- 1886 SW Success St
- 1810 SW Janette Ave
