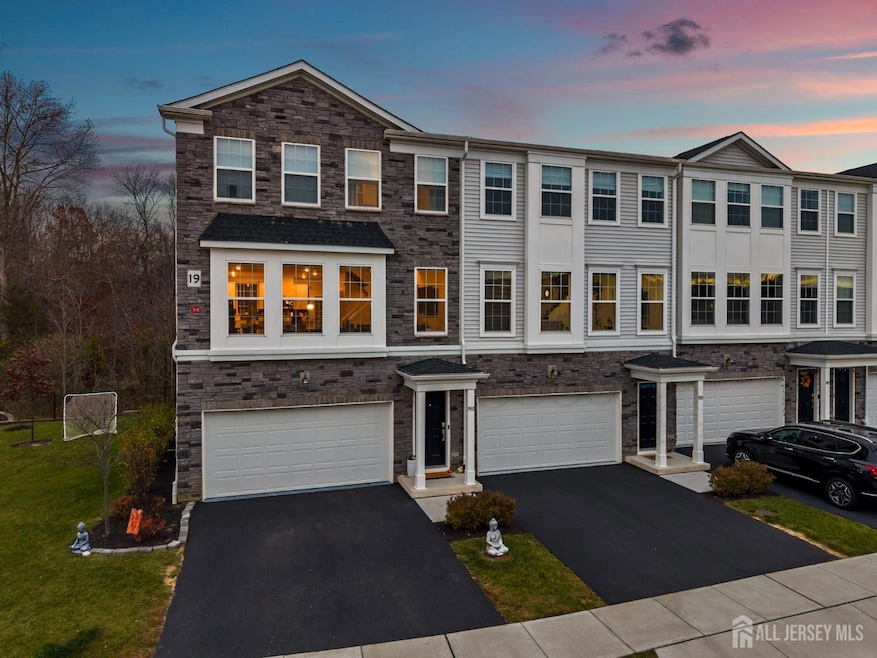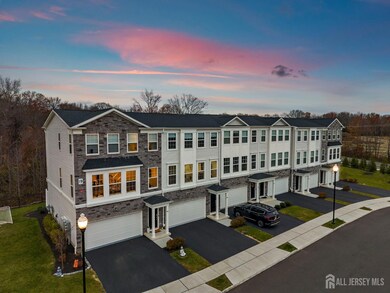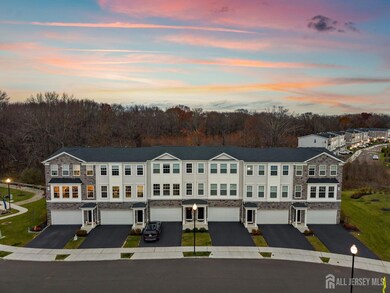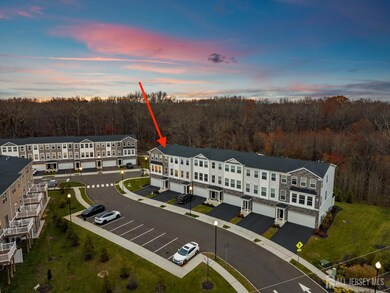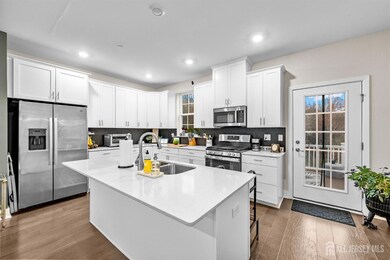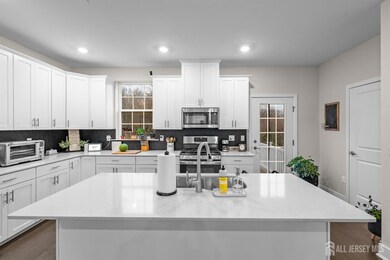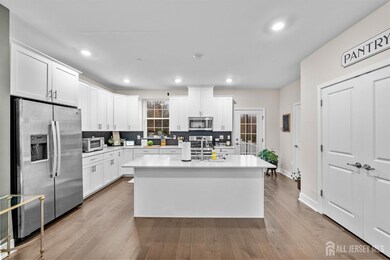1901 Swales Ct Monroe Township, NJ 08831
Highlights
- Fitness Center
- Second Kitchen
- Cathedral Ceiling
- Mill Lake Elementary School Rated A-
- Deck
- Wood Flooring
About This Home
Discover luxury living at this stunning, end-unit, newer-construction townhouse available for rent in one of Monroe's most desirable communities. Offering 4 spacious bedrooms and 3.5 beautifully designed bathrooms, this modern residence delivers the perfect blend of style, comfort, and convenience. The open-concept main level impresses with high ceilings, abundant natural light, and seamless flow ideal for both everyday living and entertaining. The custom kitchen serves as the home's centerpiece, showcasing premium finishes, elegant cabinetry, and generous workspace fit for any cooking enthusiast. Designer custom paint and wallpaper throughout add a polished, upscale touch. Additional features include a fully finished 2-car garage, a private deck, and a beautiful paver patio perfect for outdoor dining or relaxation. As a resident, you'll enjoy the luxury of the community clubhouse, complete with a state-of-the-art fitness center and a stylish billiards room, offering wonderful opportunities for recreation and socializing. Completely turnkey, meticulously maintained, and designed with modern living in mind, this exceptional rental offers comfort, sophistication, and convenience at every turn. Don't miss the chance to lease this extraordinary end-unit townhome your next level of luxury living awaits.
Townhouse Details
Home Type
- Townhome
Est. Annual Taxes
- $11,429
Year Built
- Built in 2023
Lot Details
- Private Yard
Parking
- 2 Car Attached Garage
- Driveway
- Open Parking
Interior Spaces
- 2,229 Sq Ft Home
- 3-Story Property
- Cathedral Ceiling
- Ceiling Fan
- Family Room
- Combination Dining and Living Room
Kitchen
- Second Kitchen
- Breakfast Bar
- Gas Oven or Range
- Range
- Microwave
- Dishwasher
- Kitchen Island
- Granite Countertops
Flooring
- Wood
- Carpet
- Ceramic Tile
Bedrooms and Bathrooms
- 4 Bedrooms
- Primary Bathroom is a Full Bathroom
- Separate Shower in Primary Bathroom
- Bathtub
Laundry
- Laundry Room
- Dryer
- Washer
Home Security
Outdoor Features
- Deck
- Patio
Utilities
- Forced Air Heating and Cooling System
- Underground Utilities
- Gas Water Heater
Listing and Financial Details
- Tenant pays for all utilities
Community Details
Overview
- Association fees include maintenance fee
- Swales Subdivision
Amenities
- Game Room
- Billiard Room
Recreation
- Fitness Center
Pet Policy
- No Pets Allowed
Security
- Fire and Smoke Detector
Map
Source: All Jersey MLS
MLS Number: 2607527R
APN: 12-00054-0000-00003-0000-C1901
- 1529 Paxton Ln
- 30208 Radford Ct
- 27206 Radford Ct
- 30211 Radford Ct
- 30310 Radford Ct
- 27306 Radford Ct
- 30306 Radford Ct
- 27201 Radford Ct
- 30311 Radford Ct
- 30305 Radford Ct
- 30205 Radford Ct
- 30204 Radford Ct
- 30210 Radford Ct
- 27101 Radford Ct
- 30207 Radford Ct
- 30308 Radford Ct
- Melbourne Plan at Monroe Parke - The Terraces
- Florence Plan at Monroe Parke - The Terraces
- Haven Plan at Monroe Parke - The Terraces
- Riviera Plan at Monroe Parke - The Terraces
- 1529 Paxton Ln
- 637 Marion Ln
- 1138 Vanderbergh Blvd
- 517 Tavern Rd
- 814 Stiller Ln
- 932 Vanderbergh Blvd
- 625 Spotswood Englishtown Rd Unit 2308
- 625 Spotswood Englishtown Rd Unit 2221
- 623 Spotswood-Englishtown Rd
- 28311 Radford Ct Unit 2829
- 28211 Radford Ct
- 28204 Radfrod Ct Ct
- 8 Connor Dr
- 81 Crimson Dr
- 12 Lone Star Ln Unit C012
- 433 Schoolhouse Rd
- 438 Oak Knoll Dr Unit 43-8
- 1000 Justin Way
- 100 Sobel Dr E
- 21 Lasatta Ave
