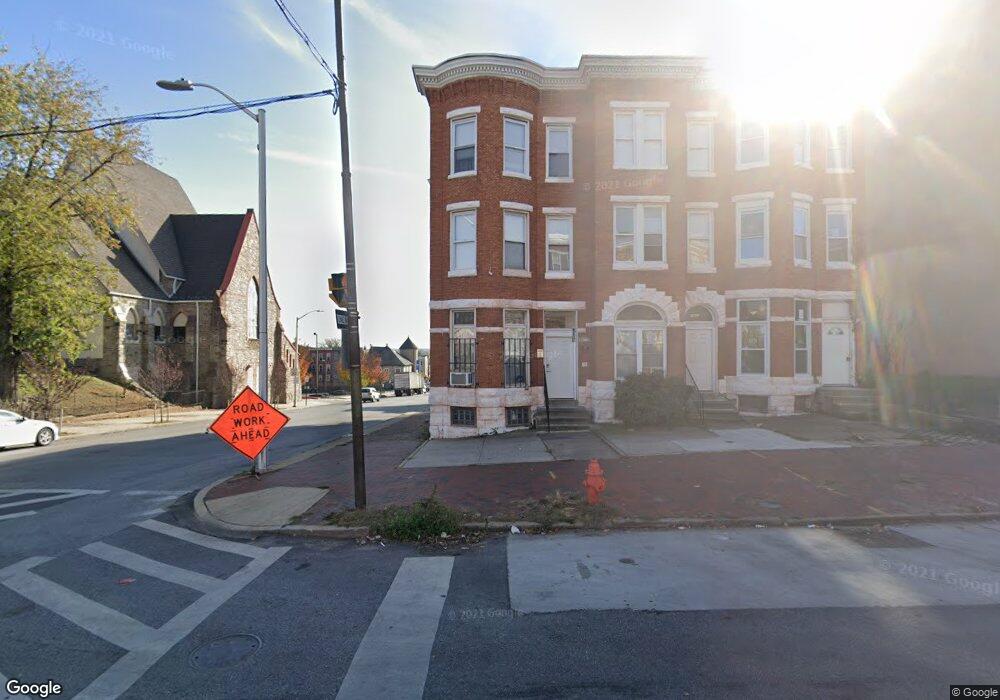1901 W Baltimore St Unit 1B Baltimore, MD 21223
1
Bed
1
Bath
725
Sq Ft
--
Built
About This Home
This home is located at 1901 W Baltimore St Unit 1B, Baltimore, MD 21223. 1901 W Baltimore St Unit 1B is a home located in Baltimore City with nearby schools including Mary Ann Winterling Elementary School, Booker T. Washington Middle School, and Frederick Douglass High School.
Create a Home Valuation Report for This Property
The Home Valuation Report is an in-depth analysis detailing your home's value as well as a comparison with similar homes in the area
Home Values in the Area
Average Home Value in this Area
Tax History Compared to Growth
Map
Nearby Homes
- 1911 W Baltimore St
- 1937 Booth St
- 1912 Frederick Ave
- 1916 W Fairmount Ave
- 1928 Frederick Ave
- 1921 W Fayette St
- 1849 W Fayette St
- 32 S Fulton Ave
- 1910 W Fayette St
- 34 S Fulton Ave
- 40 S Fulton Ave
- 1942 W Fayette St
- 101 S Payson St
- 103 S Payson St
- 52 S Fulton Ave
- 1717 W Baltimore St
- 2101 W Baltimore St
- 1809 W Lombard St
- 1917 Lemmon St
- 1817 Vine St
- 1901 W Baltimore St
- 1901 W Baltimore St Unit 3
- 1903 W Baltimore St
- 1905 W Baltimore St
- 1907 W Baltimore St
- 2 S Monroe St
- 2 S Monroe St
- 1911 W Baltimore St Unit 2
- 1911 W Baltimore St Unit 3
- 1911 W Baltimore St Unit 4
- 1911 W Baltimore St Unit B
- 1847 W Baltimore St
- 1913 W Baltimore St
- 4 S Monroe St
- 1845 W Baltimore St
- 1843 W Baltimore St
- 1901 Booth St
- 1904 W Baltimore St
- 1900 W Baltimore St
- 1902 W Baltimore St
