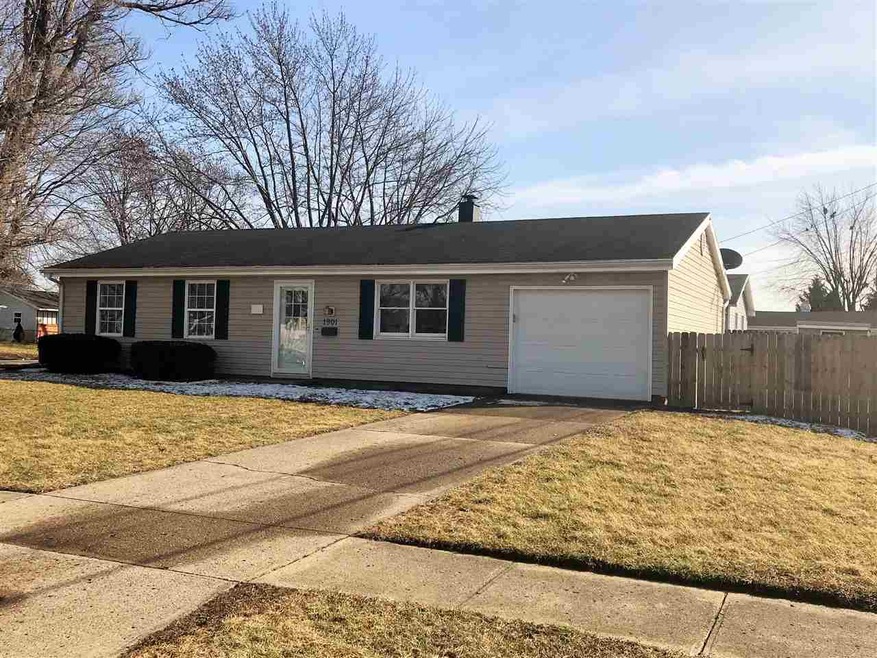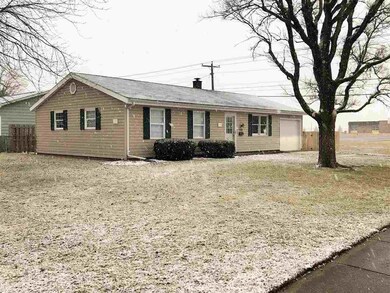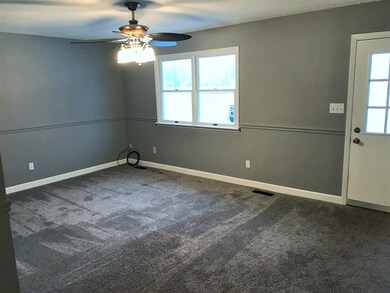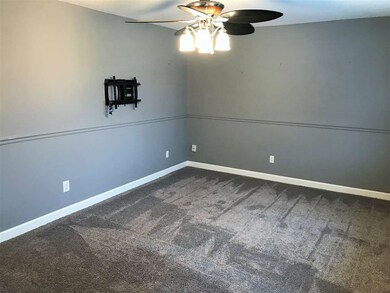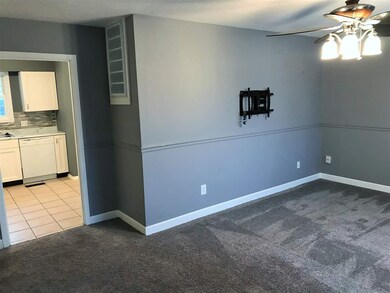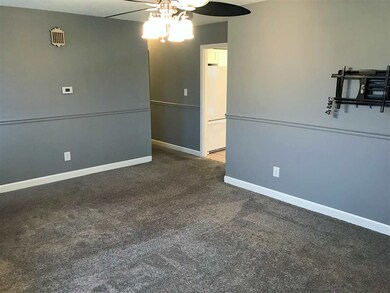
1901 W Westlea Dr Marion, IN 46952
Sunnywest NeighborhoodHighlights
- Ranch Style House
- Covered Patio or Porch
- Eat-In Kitchen
- Corner Lot
- 1 Car Attached Garage
- 3-minute walk to Westlea Park
About This Home
As of March 2018DARLING!!! Loads of New!! Great Location on dead end street next to Kendall Elementary. This home features low maintenance exterior & efficient utility costs. There are 3 Bedrooms. Spacious Full Bath is all new and accesses both hallway & master. Brand New Kitchen w/ all new appliances that remain, new cabinetry, countertops, & backsplash, serving bar in eat-in area, & pantry. Newer Windows, Siding, & Roof. New Garage Door & Opener, Central A/C, & Water Heater. 1 Car Attached Garage, Great Covered Patio, Fully Fenced Backyard. IMMEDIATE POSSESSION! Hurry on this one!
Home Details
Home Type
- Single Family
Est. Annual Taxes
- $307
Year Built
- Built in 1967
Lot Details
- 7,405 Sq Ft Lot
- Lot Dimensions are 73x103
- Property is Fully Fenced
- Privacy Fence
- Chain Link Fence
- Corner Lot
- Level Lot
Parking
- 1 Car Attached Garage
- Garage Door Opener
- Driveway
- Off-Street Parking
Home Design
- Ranch Style House
- Slab Foundation
- Shingle Roof
- Asphalt Roof
- Vinyl Construction Material
Interior Spaces
- Ceiling Fan
- Fire and Smoke Detector
Kitchen
- Eat-In Kitchen
- Gas Oven or Range
- Laminate Countertops
- Disposal
Flooring
- Carpet
- Ceramic Tile
Bedrooms and Bathrooms
- 3 Bedrooms
- 1 Full Bathroom
- Bathtub with Shower
Laundry
- Laundry on main level
- Washer and Electric Dryer Hookup
Utilities
- Forced Air Heating and Cooling System
- Heating System Uses Gas
- Cable TV Available
Additional Features
- Covered Patio or Porch
- Suburban Location
Listing and Financial Details
- Assessor Parcel Number 27-03-36-301-029.000-023
Ownership History
Purchase Details
Home Financials for this Owner
Home Financials are based on the most recent Mortgage that was taken out on this home.Purchase Details
Home Financials for this Owner
Home Financials are based on the most recent Mortgage that was taken out on this home.Purchase Details
Home Financials for this Owner
Home Financials are based on the most recent Mortgage that was taken out on this home.Purchase Details
Purchase Details
Home Financials for this Owner
Home Financials are based on the most recent Mortgage that was taken out on this home.Purchase Details
Home Financials for this Owner
Home Financials are based on the most recent Mortgage that was taken out on this home.Purchase Details
Similar Homes in Marion, IN
Home Values in the Area
Average Home Value in this Area
Purchase History
| Date | Type | Sale Price | Title Company |
|---|---|---|---|
| Deed | $77,500 | -- | |
| Warranty Deed | -- | -- | |
| Deed | $74,900 | -- | |
| Special Warranty Deed | -- | None Available | |
| Sheriffs Deed | -- | None Available | |
| Warranty Deed | -- | None Available | |
| Interfamily Deed Transfer | -- | None Available | |
| Deed | $69,000 | -- |
Mortgage History
| Date | Status | Loan Amount | Loan Type |
|---|---|---|---|
| Open | $76,095 | FHA | |
| Previous Owner | $59,920 | New Conventional | |
| Previous Owner | $65,788 | FHA | |
| Previous Owner | $54,451 | Unknown | |
| Previous Owner | $66,400 | New Conventional |
Property History
| Date | Event | Price | Change | Sq Ft Price |
|---|---|---|---|---|
| 03/30/2018 03/30/18 | Sold | $77,500 | +1.3% | $74 / Sq Ft |
| 02/19/2018 02/19/18 | Pending | -- | -- | -- |
| 02/18/2018 02/18/18 | For Sale | $76,500 | +2.1% | $73 / Sq Ft |
| 04/04/2017 04/04/17 | Sold | $74,900 | 0.0% | $71 / Sq Ft |
| 02/16/2017 02/16/17 | Pending | -- | -- | -- |
| 01/26/2017 01/26/17 | For Sale | $74,900 | +11.8% | $71 / Sq Ft |
| 07/26/2012 07/26/12 | Sold | $67,000 | -4.1% | $52 / Sq Ft |
| 06/26/2012 06/26/12 | Pending | -- | -- | -- |
| 05/07/2012 05/07/12 | For Sale | $69,900 | -- | $54 / Sq Ft |
Tax History Compared to Growth
Tax History
| Year | Tax Paid | Tax Assessment Tax Assessment Total Assessment is a certain percentage of the fair market value that is determined by local assessors to be the total taxable value of land and additions on the property. | Land | Improvement |
|---|---|---|---|---|
| 2024 | $1,043 | $104,300 | $16,200 | $88,100 |
| 2023 | $888 | $94,000 | $16,200 | $77,800 |
| 2022 | $719 | $82,000 | $14,300 | $67,700 |
| 2021 | $568 | $73,500 | $14,300 | $59,200 |
| 2020 | $544 | $76,200 | $14,300 | $61,900 |
| 2019 | $473 | $72,800 | $14,300 | $58,500 |
| 2018 | $407 | $69,700 | $14,300 | $55,400 |
| 2017 | $126 | $49,100 | $14,300 | $34,800 |
| 2016 | $307 | $60,700 | $15,800 | $44,900 |
| 2014 | $315 | $62,300 | $15,800 | $46,500 |
| 2013 | $315 | $62,300 | $15,800 | $46,500 |
Agents Affiliated with this Home
-
B
Buyer's Agent in 2017
Beth Winters
Point1 Realty
-
M
Seller's Agent in 2012
Mary Vielee
F.C. Tucker Realty Center
-
R
Buyer's Agent in 2012
RACI Agent
RACI Office
Map
Source: Indiana Regional MLS
MLS Number: 201805903
APN: 27-03-36-301-029.000-023
- 809 N Guinivere Dr
- 0 W Kem Rd Unit 202512289
- 807 N Knight Cir
- 1834 W Kem Rd
- 1814 W Kem Rd
- 2024 W Maplewood Dr
- 2005 W Therlow Dr
- 1129 N Miller Ave
- 1813 W Wenlock Dr
- 1805 W Wenlock Dr
- 2184 W Woodview Dr
- 1723 W Timberview Dr
- 2376 W Kem Rd
- 1404 Fox Trail Unit 31
- 1402 Fox Trail Unit 32
- 1406 Fox Trail Unit 30
- 1400 Fox Trail Unit 33
- 1408 Fox Trail Unit 29
- 1405 Fox Trail Unit 36
- 1419 Fox Trail Unit 43
