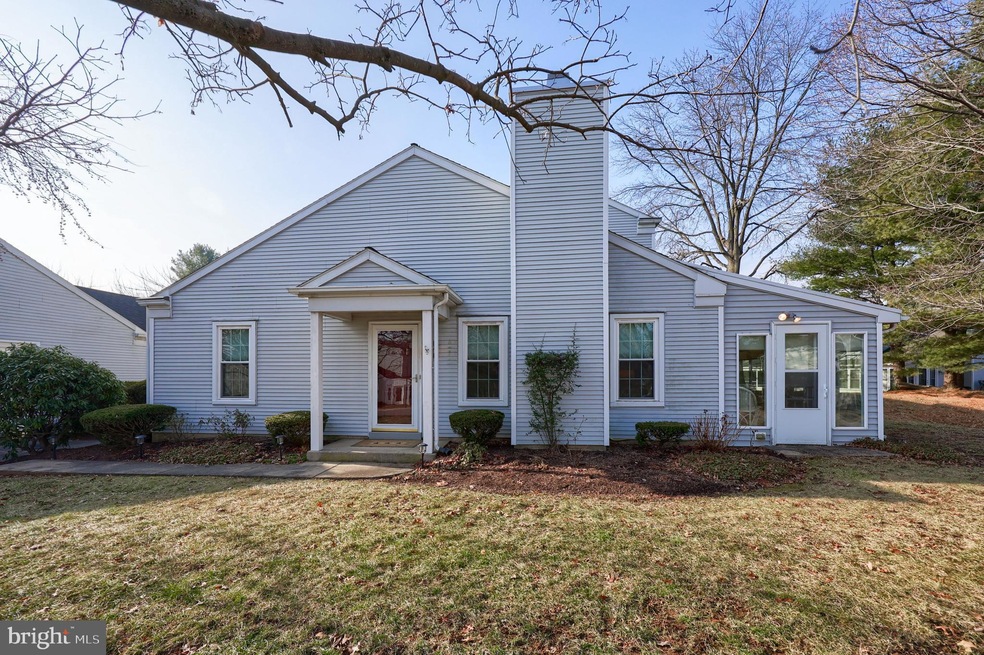
1901 Wexford Rd Palmyra, PA 17078
Highlights
- View of Trees or Woods
- Two Story Ceilings
- Traditional Architecture
- Hershey Elementary School Rated A
- Traditional Floor Plan
- Backs to Trees or Woods
About This Home
As of February 2025Welcome to your new home! Location, Location, Location is everything especially with the setting and landscaping of this spacious end-unit townhome offers both privacy and convenience in a highly sought after Hershey School District. This well maintained home offers open floor plan, ample natural light, 4 season sun room and a detached garage with a private walkway to your covered porch.. The kitchen features wood cabinets, adequate counter space and stainless appliances with access to the dining room. The warmth and comfort of wall to wall carpeting in the spacious living room with gas fireplace leading to the 4 season room and utility/storage room. Other desirable features are convenient 1st floor laundry, large bedrooms, all of the closets with closet systems installed and replacement windows with custom shades adding to the continuity of the flow of this home. Second floor features large bedroom with full bathroom, linen closet, large closets and wall to wall flooring. Finally, this location is close to Hershey Med Center, downtown Hershey, Hershey Park, Giant Center and outlets. Additional parking for guests
Last Agent to Sell the Property
Lusk & Associates Sotheby's International Realty Listed on: 01/01/2025

Townhouse Details
Home Type
- Townhome
Est. Annual Taxes
- $3,249
Year Built
- Built in 1988
Lot Details
- 1,742 Sq Ft Lot
- Landscaped
- Extensive Hardscape
- Backs to Trees or Woods
- Property is in very good condition
HOA Fees
- $172 Monthly HOA Fees
Parking
- 1 Car Detached Garage
- 1 Driveway Space
- Public Parking
- Side Facing Garage
- Garage Door Opener
- Off-Street Parking
Property Views
- Woods
- Garden
Home Design
- Traditional Architecture
- Slab Foundation
- Frame Construction
Interior Spaces
- 1,826 Sq Ft Home
- Property has 2 Levels
- Traditional Floor Plan
- Two Story Ceilings
- Ceiling Fan
- Gas Fireplace
- Replacement Windows
- Window Treatments
- Window Screens
- Living Room
- Formal Dining Room
- Sun or Florida Room
- Laundry on main level
Flooring
- Carpet
- Laminate
- Ceramic Tile
- Vinyl
Bedrooms and Bathrooms
- En-Suite Primary Bedroom
- En-Suite Bathroom
- Bathtub with Shower
Home Security
Accessible Home Design
- Doors with lever handles
- Level Entry For Accessibility
Outdoor Features
- Enclosed Patio or Porch
- Exterior Lighting
Schools
- Hershey High School
Utilities
- Forced Air Heating and Cooling System
- Natural Gas Water Heater
- Cable TV Available
Listing and Financial Details
- Assessor Parcel Number 24-085-128-000-0000
Community Details
Overview
- $200 Capital Contribution Fee
- Association fees include lawn maintenance, snow removal
- Rockledge HOA
- Rockledge Subdivision
Pet Policy
- Pets allowed on a case-by-case basis
Security
- Carbon Monoxide Detectors
- Fire and Smoke Detector
Ownership History
Purchase Details
Home Financials for this Owner
Home Financials are based on the most recent Mortgage that was taken out on this home.Similar Homes in Palmyra, PA
Home Values in the Area
Average Home Value in this Area
Purchase History
| Date | Type | Sale Price | Title Company |
|---|---|---|---|
| Deed | $289,900 | Hershey Abstract Settlement Se |
Mortgage History
| Date | Status | Loan Amount | Loan Type |
|---|---|---|---|
| Open | $202,930 | New Conventional |
Property History
| Date | Event | Price | Change | Sq Ft Price |
|---|---|---|---|---|
| 03/23/2025 03/23/25 | Rented | $1,995 | 0.0% | -- |
| 03/05/2025 03/05/25 | For Rent | $1,995 | 0.0% | -- |
| 02/18/2025 02/18/25 | Sold | $289,900 | 0.0% | $159 / Sq Ft |
| 01/02/2025 01/02/25 | Pending | -- | -- | -- |
| 01/01/2025 01/01/25 | For Sale | $289,900 | -- | $159 / Sq Ft |
Tax History Compared to Growth
Tax History
| Year | Tax Paid | Tax Assessment Tax Assessment Total Assessment is a certain percentage of the fair market value that is determined by local assessors to be the total taxable value of land and additions on the property. | Land | Improvement |
|---|---|---|---|---|
| 2025 | $3,413 | $109,200 | $18,100 | $91,100 |
| 2024 | $3,208 | $109,200 | $18,100 | $91,100 |
| 2023 | $3,150 | $109,200 | $18,100 | $91,100 |
| 2022 | $3,081 | $109,200 | $18,100 | $91,100 |
| 2021 | $3,081 | $109,200 | $18,100 | $91,100 |
| 2020 | $3,081 | $109,200 | $18,100 | $91,100 |
| 2019 | $3,025 | $109,200 | $18,100 | $91,100 |
| 2018 | $2,945 | $109,200 | $18,100 | $91,100 |
| 2017 | $2,945 | $109,200 | $18,100 | $91,100 |
| 2016 | $0 | $109,200 | $18,100 | $91,100 |
| 2015 | -- | $109,200 | $18,100 | $91,100 |
| 2014 | -- | $109,200 | $18,100 | $91,100 |
Agents Affiliated with this Home
-

Seller's Agent in 2025
Marilyn Hartman
Lusk & Associates Sotheby's International Realty
(717) 951-7683
1 in this area
49 Total Sales
-

Seller's Agent in 2025
Andrea Spigelmeyer
Coldwell Banker Realty
(717) 343-1745
16 in this area
110 Total Sales
Map
Source: Bright MLS
MLS Number: PADA2040922
APN: 24-085-128
- 1417 Cambridge Ct
- 1801 Wexford Rd
- 2034 Wexford Rd
- 1968 Wexford Rd
- 607 Cambridge Ct
- 633 Barrington Ct
- 25 Clover Ln
- 830 W Elm St
- 2 Skyview Dr
- 1627 E Caracas Ave
- 822 W Main St
- 324 W Orchard Dr
- 1430 E Derry Rd
- 1050 E Governor Rd
- 16 Blackberry Ln
- 350 Sweetwater Dr
- 529 Springbrook Dr
- 505 Springbrook Dr
- 319 Gold Finch Dr
- 148 Palmyra Rd






