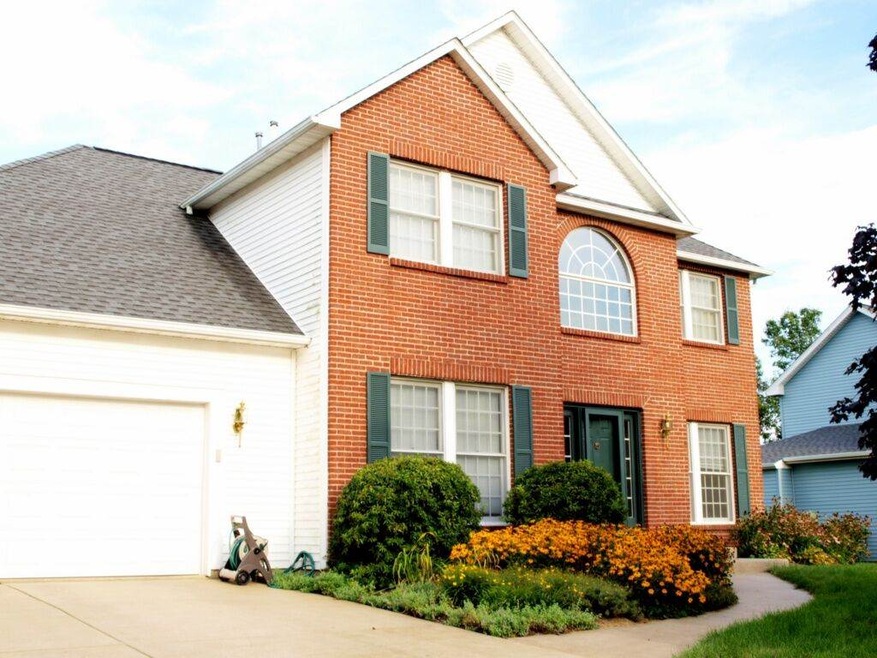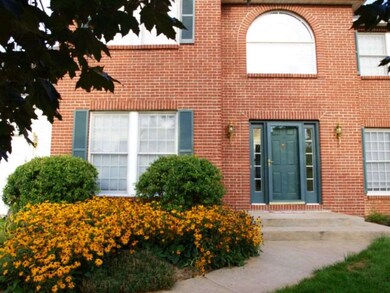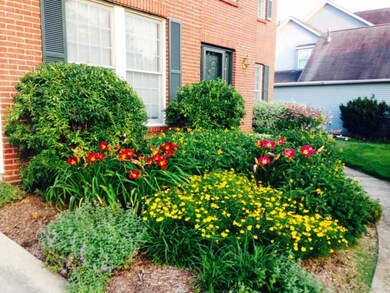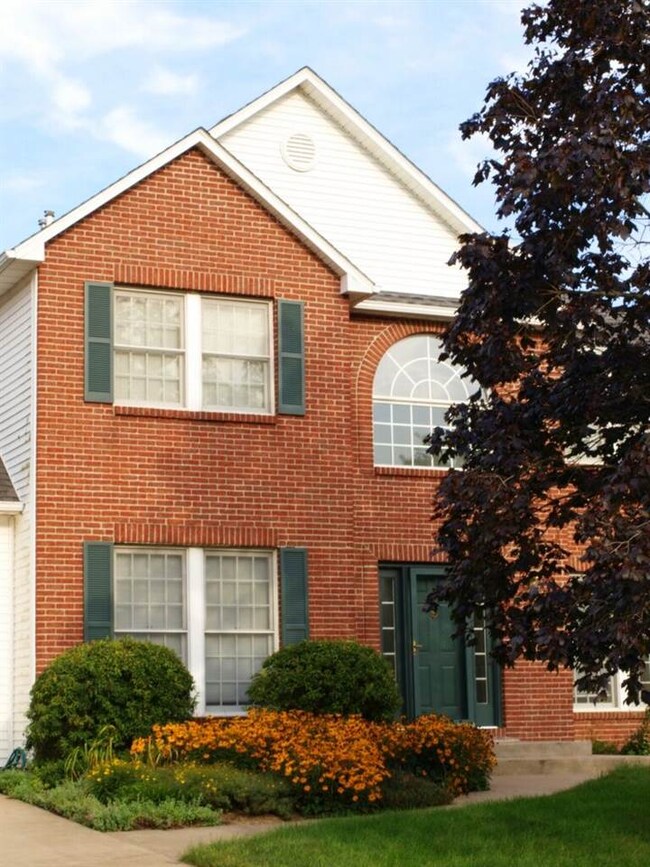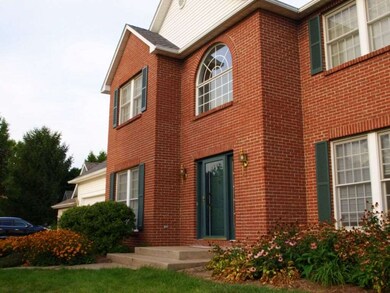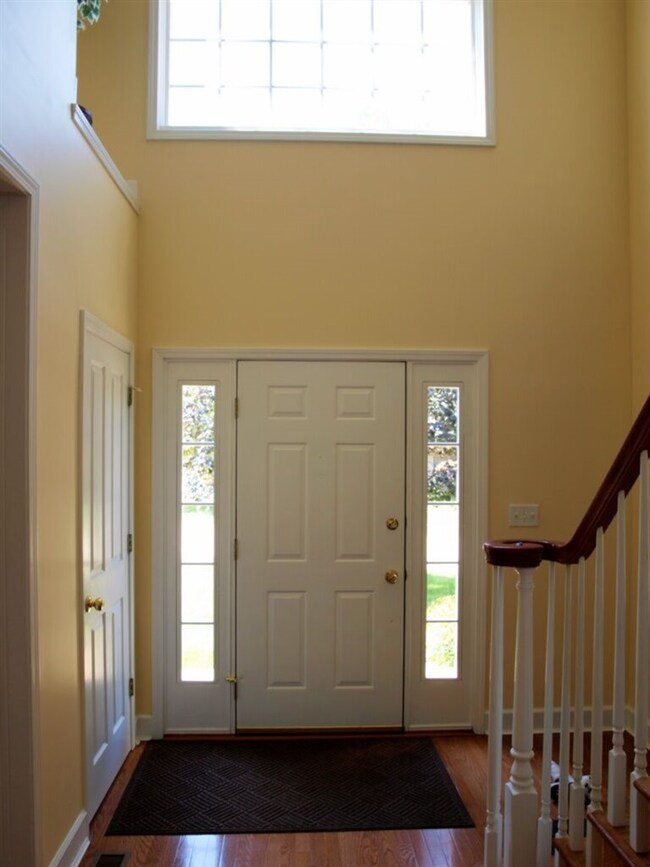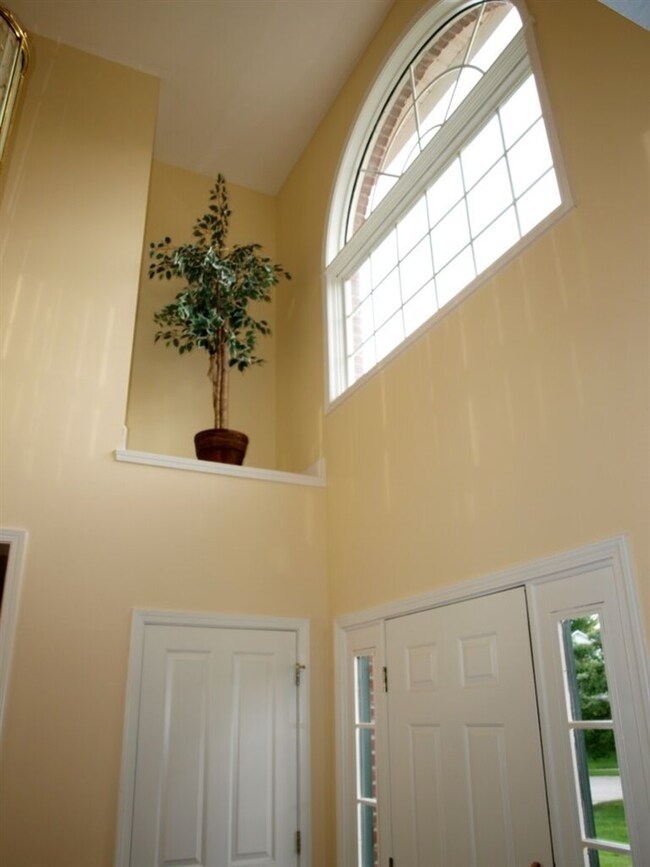
1901 Willet Ct West Lafayette, IN 47906
Highlights
- Open Floorplan
- Traditional Architecture
- Wood Flooring
- Klondike Middle School Rated A-
- Backs to Open Ground
- Stone Countertops
About This Home
As of August 2024Located on a beautiful, private lot that backs up to the Purdue golf course and Celery Bog Trail. The 2-story foyer allows a lot of light that shows off the gleaming hardwood floors that are throughout the first floor. Well equipped kitchen boasts of quartz counter tops, lots of cabinets and a walk-in pantry. Formal dining room, formal living room and a spacious family room with a gas log fireplace. Open staircase and a 14 x 12 screened-in porch complete the first floor. Upstairs are 4 generous sized bedroom. The basement has a finished rec room and lots of storage space. All bathrooms have been updated, newer roof and appliances. The large deck is great for entertaining and overlooks the well-landscaped private backyard.
Last Agent to Sell the Property
Olga Jeffares
F.C. Tucker/Shook Listed on: 09/22/2017

Home Details
Home Type
- Single Family
Est. Annual Taxes
- $2,151
Year Built
- Built in 1994
Lot Details
- 0.4 Acre Lot
- Lot Dimensions are 215x75
- Backs to Open Ground
- Cul-De-Sac
- Landscaped
- Irregular Lot
HOA Fees
- $15 Monthly HOA Fees
Parking
- 2 Car Attached Garage
- Garage Door Opener
- Driveway
Home Design
- Traditional Architecture
- Brick Exterior Construction
- Poured Concrete
- Asphalt Roof
- Vinyl Construction Material
Interior Spaces
- 2-Story Property
- Open Floorplan
- Crown Molding
- Ceiling height of 9 feet or more
- Ceiling Fan
- Gas Log Fireplace
- Entrance Foyer
- Living Room with Fireplace
- Formal Dining Room
- Workshop
- Screened Porch
- Partially Finished Basement
- Sump Pump
- Storage In Attic
- Fire and Smoke Detector
Kitchen
- Eat-In Kitchen
- Electric Oven or Range
- Stone Countertops
- Disposal
Flooring
- Wood
- Carpet
Bedrooms and Bathrooms
- 4 Bedrooms
- Walk-In Closet
- Double Vanity
- Bathtub With Separate Shower Stall
- Garden Bath
Laundry
- Laundry on main level
- Gas Dryer Hookup
Location
- Suburban Location
Utilities
- Forced Air Heating and Cooling System
- Heating System Uses Gas
- Cable TV Available
Listing and Financial Details
- Assessor Parcel Number 79-06-13-127-016.000-034
Ownership History
Purchase Details
Home Financials for this Owner
Home Financials are based on the most recent Mortgage that was taken out on this home.Purchase Details
Purchase Details
Home Financials for this Owner
Home Financials are based on the most recent Mortgage that was taken out on this home.Purchase Details
Home Financials for this Owner
Home Financials are based on the most recent Mortgage that was taken out on this home.Purchase Details
Home Financials for this Owner
Home Financials are based on the most recent Mortgage that was taken out on this home.Purchase Details
Home Financials for this Owner
Home Financials are based on the most recent Mortgage that was taken out on this home.Purchase Details
Home Financials for this Owner
Home Financials are based on the most recent Mortgage that was taken out on this home.Similar Homes in West Lafayette, IN
Home Values in the Area
Average Home Value in this Area
Purchase History
| Date | Type | Sale Price | Title Company |
|---|---|---|---|
| Warranty Deed | $420,000 | Bcks Title Company, Llc | |
| Warranty Deed | $347,900 | -- | |
| Deed | -- | -- | |
| Warranty Deed | -- | None Available | |
| Warranty Deed | -- | None Available | |
| Interfamily Deed Transfer | -- | None Available | |
| Warranty Deed | -- | None Available |
Mortgage History
| Date | Status | Loan Amount | Loan Type |
|---|---|---|---|
| Open | $336,000 | New Conventional | |
| Previous Owner | $253,650 | New Conventional | |
| Previous Owner | $175,000 | New Conventional | |
| Previous Owner | $184,100 | New Conventional | |
| Previous Owner | $35,235 | Credit Line Revolving | |
| Previous Owner | $187,200 | Purchase Money Mortgage | |
| Previous Owner | $21,740 | Purchase Money Mortgage | |
| Previous Owner | $173,920 | Fannie Mae Freddie Mac |
Property History
| Date | Event | Price | Change | Sq Ft Price |
|---|---|---|---|---|
| 08/08/2024 08/08/24 | Sold | $420,000 | -6.5% | $154 / Sq Ft |
| 07/17/2024 07/17/24 | Pending | -- | -- | -- |
| 07/11/2024 07/11/24 | For Sale | $449,000 | 0.0% | $165 / Sq Ft |
| 07/11/2024 07/11/24 | Price Changed | $449,000 | -2.2% | $165 / Sq Ft |
| 06/28/2024 06/28/24 | Pending | -- | -- | -- |
| 06/19/2024 06/19/24 | Price Changed | $459,000 | -4.2% | $169 / Sq Ft |
| 06/03/2024 06/03/24 | For Sale | $479,000 | +37.7% | $176 / Sq Ft |
| 11/11/2022 11/11/22 | Sold | $347,900 | -3.3% | $128 / Sq Ft |
| 08/12/2022 08/12/22 | Pending | -- | -- | -- |
| 07/29/2022 07/29/22 | Price Changed | $359,900 | -2.1% | $132 / Sq Ft |
| 07/22/2022 07/22/22 | Price Changed | $367,500 | -0.7% | $135 / Sq Ft |
| 07/14/2022 07/14/22 | Price Changed | $370,000 | -3.9% | $136 / Sq Ft |
| 07/07/2022 07/07/22 | For Sale | $385,000 | +44.2% | $142 / Sq Ft |
| 11/13/2017 11/13/17 | Sold | $267,000 | -1.1% | $98 / Sq Ft |
| 10/16/2017 10/16/17 | Pending | -- | -- | -- |
| 09/22/2017 09/22/17 | For Sale | $269,900 | +14.9% | $99 / Sq Ft |
| 11/07/2012 11/07/12 | Sold | $235,000 | -4.0% | $86 / Sq Ft |
| 09/24/2012 09/24/12 | Pending | -- | -- | -- |
| 08/17/2012 08/17/12 | For Sale | $244,900 | -- | $89 / Sq Ft |
Tax History Compared to Growth
Tax History
| Year | Tax Paid | Tax Assessment Tax Assessment Total Assessment is a certain percentage of the fair market value that is determined by local assessors to be the total taxable value of land and additions on the property. | Land | Improvement |
|---|---|---|---|---|
| 2024 | $3,741 | $373,000 | $40,100 | $332,900 |
| 2023 | $6,886 | $344,200 | $40,100 | $304,100 |
| 2022 | $2,917 | $292,600 | $40,100 | $252,500 |
| 2021 | $2,614 | $262,300 | $40,100 | $222,200 |
| 2020 | $2,402 | $241,100 | $40,100 | $201,000 |
| 2019 | $2,314 | $232,300 | $40,100 | $192,200 |
| 2018 | $2,328 | $231,500 | $39,200 | $192,300 |
| 2017 | $2,227 | $221,400 | $39,200 | $182,200 |
| 2016 | $2,151 | $215,300 | $39,200 | $176,100 |
| 2014 | $2,196 | $218,300 | $39,200 | $179,100 |
| 2013 | $2,086 | $208,600 | $39,200 | $169,400 |
Agents Affiliated with this Home
-
Kerry Cremeans
K
Seller's Agent in 2024
Kerry Cremeans
F.C. Tucker/Shook
(720) 445-0006
7 in this area
48 Total Sales
-
Lauren Alexander
L
Buyer's Agent in 2024
Lauren Alexander
Keller Williams Lafayette
(765) 543-5947
67 in this area
284 Total Sales
-
J
Seller's Agent in 2022
James Ward
F.C. Tucker/Shook
-
O
Seller's Agent in 2017
Olga Jeffares
F.C. Tucker/Shook
-
Rebecca Wright

Buyer's Agent in 2017
Rebecca Wright
Epique Inc.
(765) 543-8129
5 in this area
90 Total Sales
-
Kristy Sporre

Seller's Agent in 2012
Kristy Sporre
Keller Williams Lafayette
(765) 426-5556
16 in this area
118 Total Sales
Map
Source: Indiana Regional MLS
MLS Number: 201744112
APN: 79-06-13-127-016.000-034
- 1813 Mallard Ct
- 1801 King Eider Dr
- 1201 Lindberg Rd
- 801 Trace 8
- 1159 Camelback Blvd
- 1410 Trace Fourteen
- 816 Lindberg Rd
- 2306 Carmel Dr
- 41 Peregrine Ct
- 2628 Grosbeak Ln
- 1809 N Salisbury St
- 1909 Indian Trail Dr
- 1912 Indian Trail Dr
- 1900 Indian Trail Dr
- 2208 Longspur Dr
- 2917 Browning St
- 1800 White Eagle Ct
- 1602 Scarlett Dr
- 112 Mohawk Ln
- 500 Carrolton Blvd
