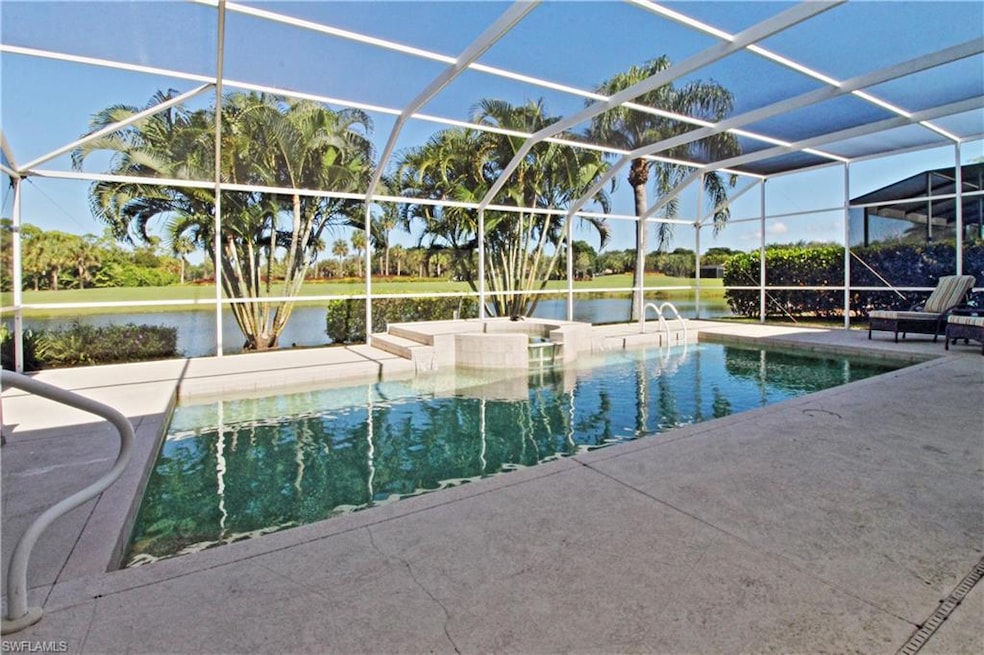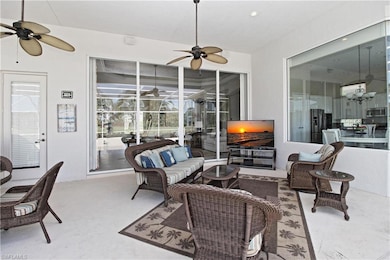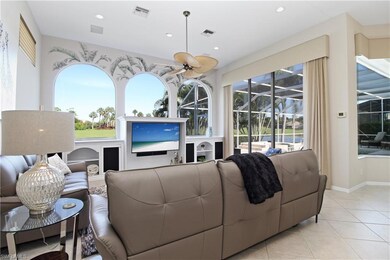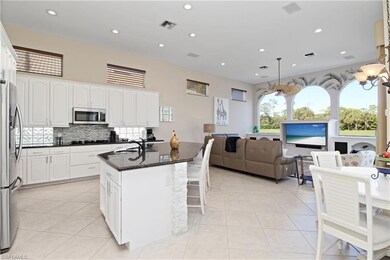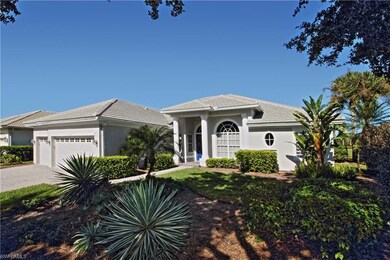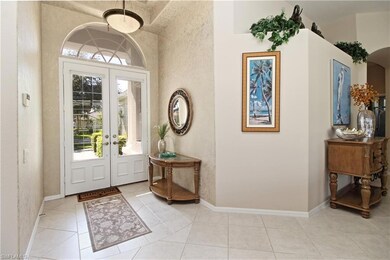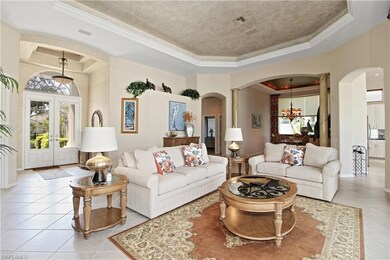1901 Winding Oaks Way Naples, FL 34109
Stonebridge NeighborhoodHighlights
- Lake Front
- Full Service Day or Wellness Spa
- Fitness Center
- Pelican Marsh Elementary School Rated A
- Golf Course Community
- Heated In Ground Pool
About This Home
Enjoy this exquisite single family pool home with beautiful lake and golf course views, located in Stonebridge Country Club. This well maintained rental has the option to enjoy a newly re-designed 18 hole Golf Course, a Bistro for a more casual dining experience, Resort Pool, Fitness Center, 24 hour Security and much more. This elegant rental showcases high ceilings, crisp finishes, an upgraded kitchen and generous living areas throughout. A three bedroom plus den will comfortably sleep up to eight. The outdoor lanai features a large covered seating area, perfect for entertaining! Conveniently located near Mercato, Waterside and Beaches.
Home Details
Home Type
- Single Family
Year Built
- Built in 1999
Lot Details
- 9,583 Sq Ft Lot
- Lake Front
Parking
- 3 Car Attached Garage
Home Design
- Concrete Block With Brick
- Concrete Foundation
Interior Spaces
- Property has 1 Level
- Furnished
- Vaulted Ceiling
- Ceiling Fan
- Fireplace
- Entrance Foyer
- Den
- Screened Porch
- Tile Flooring
- Golf Course Views
- Fire and Smoke Detector
- Laundry in unit
Kitchen
- Self-Cleaning Oven
- Gas Cooktop
- Dishwasher
- Built-In or Custom Kitchen Cabinets
- Disposal
Bedrooms and Bathrooms
- 3 Bedrooms
- Built-In Bedroom Cabinets
- 3 Full Bathrooms
Pool
- Heated In Ground Pool
- In Ground Spa
Outdoor Features
- Patio
Utilities
- Central Air
- Heating Available
- Internet Available
- Cable TV Available
Listing and Financial Details
- No Smoking Allowed
- Assessor Parcel Number 74937000264
Community Details
Amenities
- Full Service Day or Wellness Spa
- Restaurant
- Clubhouse
Recreation
- Golf Course Community
- Tennis Courts
- Fitness Center
- Community Pool
- Community Spa
- Putting Green
Pet Policy
- No Pets Allowed
Additional Features
- Hawthorne Estates Subdivision
- Gated Community
Map
Property History
| Date | Event | Price | List to Sale | Price per Sq Ft | Prior Sale |
|---|---|---|---|---|---|
| 12/09/2025 12/09/25 | For Rent | $14,000 | 0.0% | -- | |
| 09/11/2025 09/11/25 | Sold | $1,500,000 | -6.0% | $504 / Sq Ft | View Prior Sale |
| 07/07/2025 07/07/25 | Pending | -- | -- | -- | |
| 06/13/2025 06/13/25 | For Sale | $1,595,000 | +94.5% | $536 / Sq Ft | |
| 02/27/2015 02/27/15 | Sold | $820,000 | -0.6% | $272 / Sq Ft | View Prior Sale |
| 01/20/2015 01/20/15 | Pending | -- | -- | -- | |
| 01/20/2015 01/20/15 | For Sale | $825,000 | -- | $274 / Sq Ft |
Source: Naples Area Board of REALTORS®
MLS Number: 225082862
APN: 74937000264
- 1795 Langford Ln
- 1845 Pondside Ln
- 1753 Winding Oaks Way
- 1676 Manchester Ct
- 1963 Bethany Place
- 1920 Willow Bend Cir Unit 1-103
- 10919 Parnu St
- 2220 Chesterbrook Ct Unit 6-202
- 1835 Seville Blvd Unit 711
- 1600 Clermont Dr Unit 302
- 1580 Clermont Dr Unit 202
- 1590 Clermont Dr Unit 303
- 1590 Clermont Dr Unit 105
- 1540 Clermont Dr Unit 204
- 1980 Willow Bend Cir Unit 203
- 1917 Timarron Way
- 1826 Seville Blvd Unit 1012
- 1510 Clermont Dr Unit 103
- 1510 Clermont Dr Unit 201
- 1530 Clermont Dr Unit 305
- 1842 Winding Oaks Way
- 1818 Leamington Ln
- 1904 Bethany Place
- 1630 Winding Oaks Way Unit 5
- 1709 Marsh Run
- 1742 Marsh Run
- 1705 Marsh Run
- 2264 Ashton Oaks Ln Unit 4-102
- 2255 Harmony Ln Unit 8
- 1585 Winding Oaks Way Unit 203
- 2070 Aberdeen Ln Unit 202
- 1540 Clermont Dr Unit 305
- 1540 Clermont Dr Unit 403
- 1570 Winding Oaks Way Unit 201
- 1980 Willow Bend Cir Unit 7-204
- 2259 Island Cove Cir
- 9650 Victoria Ln
- 186 Pebble Shores Dr Unit 204
- 787 Palm View Dr Unit 787
- 98 Chardon Place Unit FL1-ID1073520P
