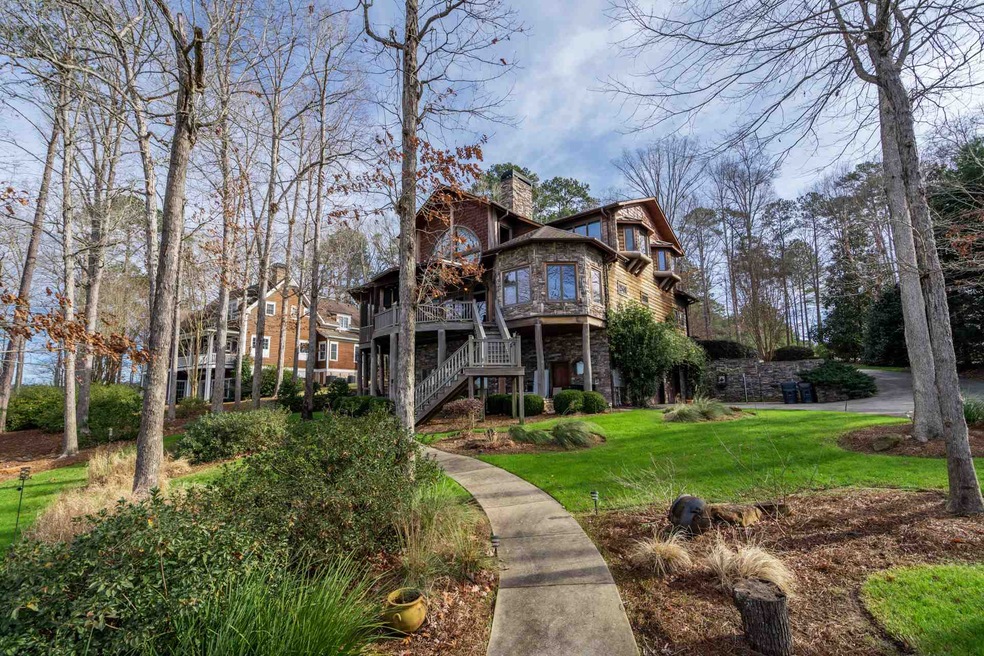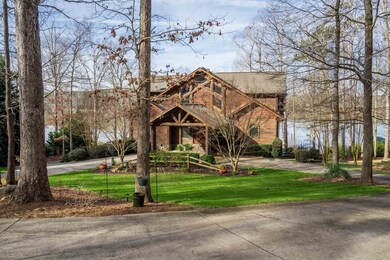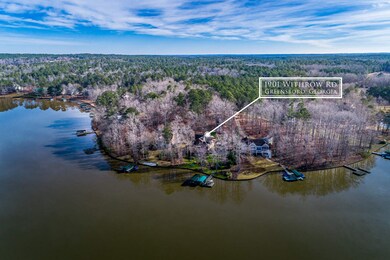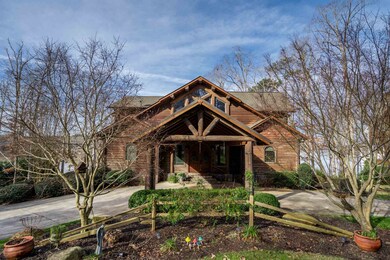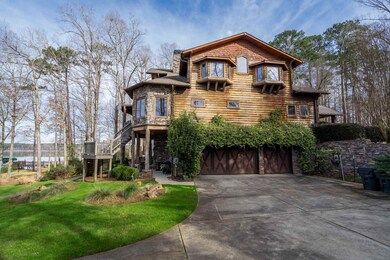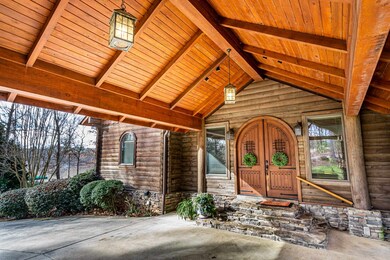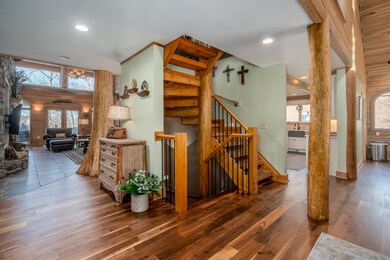
1901 Withrow Rd Greensboro, GA 30642
Highlights
- 160 Feet of Waterfront
- Lake View
- Craftsman Architecture
- Docks
- Lake Property
- Landscaped Professionally
About This Home
As of March 2020Character abounds in this custom 5BR/4BA/2HBA BK Cypress home. Step inside and immediately be greeted by abundant lake views accompanied by exquisite features throughout. The kitchen has recently been renovated to include a MIELE gas range and quartz counter tops. The open floor plan centers around the spacious living area boasting an expansive, custom stone fireplace. The master suite is located on the main level and comes complete with a lakeside bonus room and gas log fireplace. The upstairs has 3 bedrooms and 2 full baths, as well as, a wet bar with shared space for lounging. The terrace level is fully finished and features a large bedroom and full bath. The downstairs living room has a wet bar, dining area, and connects to the outside patio and both garages. The outside is perfect for entertaining with a large covered deck, a screened in porch, and an outside half bath and shower. The lake frontage is made complete by a max dock with two boat lifts and two jet ski lifts. All of this conveniently located in a private neighborhood within 35 minutes of Athens, 20 minutes to Greensboro and I-20.
Home Details
Home Type
- Single Family
Est. Annual Taxes
- $6,690
Year Built
- Built in 2005
Lot Details
- 0.94 Acre Lot
- 160 Feet of Waterfront
- Lake Front
- Landscaped Professionally
- Level Lot
- Irrigation
Home Design
- Craftsman Architecture
- Asphalt Shingled Roof
- Metal Roof
- Stone Exterior Construction
- Cedar
Interior Spaces
- 4,101 Sq Ft Home
- 2-Story Property
- Window Treatments
- Screened Porch
- Lake Views
- Finished Basement
- Exterior Basement Entry
Kitchen
- Double Oven
- Range with Range Hood
- Built-In Microwave
- Dishwasher
- Stainless Steel Appliances
- Disposal
Flooring
- Wood
- Carpet
- Stone
- Tile
Bedrooms and Bathrooms
- 5 Bedrooms
Laundry
- Dryer
- Washer
Home Security
- Home Security System
- Fire and Smoke Detector
Parking
- 3 Car Attached Garage
- Circular Driveway
Outdoor Features
- Docks
- Lake Property
- Covered Deck
- Fire Pit
Utilities
- Central Heating and Cooling System
- Propane
- Community Well
- Water Softener
- Septic System
Community Details
- Property has a Home Owners Association
- White Oak Plant Subdivision
Listing and Financial Details
- Tax Lot 6
- Assessor Parcel Number 0210000160
Ownership History
Purchase Details
Home Financials for this Owner
Home Financials are based on the most recent Mortgage that was taken out on this home.Purchase Details
Home Financials for this Owner
Home Financials are based on the most recent Mortgage that was taken out on this home.Purchase Details
Home Financials for this Owner
Home Financials are based on the most recent Mortgage that was taken out on this home.Purchase Details
Purchase Details
Purchase Details
Purchase Details
Similar Homes in Greensboro, GA
Home Values in the Area
Average Home Value in this Area
Purchase History
| Date | Type | Sale Price | Title Company |
|---|---|---|---|
| Warranty Deed | $975,000 | -- | |
| Warranty Deed | $732,000 | -- | |
| Warranty Deed | $775,000 | -- | |
| Warranty Deed | $180,000 | -- | |
| Warranty Deed | $129,000 | -- | |
| Warranty Deed | -- | -- | |
| Deed | -- | -- |
Mortgage History
| Date | Status | Loan Amount | Loan Type |
|---|---|---|---|
| Previous Owner | $496,949 | Commercial | |
| Previous Owner | $585,600 | New Conventional | |
| Previous Owner | $542,500 | New Conventional | |
| Previous Owner | $350,000 | New Conventional | |
| Previous Owner | $165,200 | New Conventional |
Property History
| Date | Event | Price | Change | Sq Ft Price |
|---|---|---|---|---|
| 03/04/2020 03/04/20 | Sold | $975,000 | -11.4% | $238 / Sq Ft |
| 02/13/2020 02/13/20 | Pending | -- | -- | -- |
| 01/13/2020 01/13/20 | For Sale | $1,100,000 | +50.3% | $268 / Sq Ft |
| 10/07/2014 10/07/14 | Sold | $732,000 | -5.5% | $162 / Sq Ft |
| 08/13/2014 08/13/14 | Pending | -- | -- | -- |
| 08/01/2014 08/01/14 | For Sale | $775,000 | 0.0% | $172 / Sq Ft |
| 07/02/2012 07/02/12 | Sold | $775,000 | -16.2% | $327 / Sq Ft |
| 06/02/2012 06/02/12 | Pending | -- | -- | -- |
| 03/06/2012 03/06/12 | For Sale | $925,000 | -- | $391 / Sq Ft |
Tax History Compared to Growth
Tax History
| Year | Tax Paid | Tax Assessment Tax Assessment Total Assessment is a certain percentage of the fair market value that is determined by local assessors to be the total taxable value of land and additions on the property. | Land | Improvement |
|---|---|---|---|---|
| 2024 | $6,690 | $392,400 | $88,000 | $304,400 |
| 2023 | $6,462 | $379,080 | $88,000 | $291,080 |
| 2022 | $8,792 | $464,040 | $102,760 | $361,280 |
| 2021 | $7,669 | $374,800 | $102,840 | $271,960 |
| 2020 | $5,551 | $261,400 | $103,680 | $157,720 |
| 2019 | $5,714 | $261,400 | $103,680 | $157,720 |
| 2018 | $5,701 | $261,400 | $103,680 | $157,720 |
| 2017 | $5,352 | $261,506 | $103,680 | $157,826 |
| 2016 | $5,350 | $263,116 | $103,680 | $159,436 |
| 2015 | $5,307 | $263,115 | $103,680 | $159,436 |
| 2014 | $5,310 | $246,330 | $103,680 | $142,650 |
Agents Affiliated with this Home
-

Seller's Agent in 2020
Cynthia Wallace
Algin Realty
(706) 473-4020
224 Total Sales
-
J
Buyer's Agent in 2020
James Ball
High Point Real Estate Group
(404) 580-7155
58 Total Sales
-
K
Seller's Agent in 2014
KIM & LIN LOGAN TEAM
Kim and Lin Logan Real Estate
(678) 487-1608
859 Total Sales
-
S
Buyer's Agent in 2014
Selling Agent Non-Member
NON MLS MEMBER
Map
Source: Lake Country Board of REALTORS®
MLS Number: 55585
APN: 021-0-00-016-0
- 1230 Apalachee Woods Trail
- 0 Apalachee Woods Trail Unit 69008
- 0 Apalachee Woods Trail Unit 10564082
- 1220 Apalachee Woods Trail
- 0 Oconee Rd Unit 19042676
- 0 Oconee Rd Unit 20161361
- Lot 22 Apalachee Woods Trail
- LOTT 22 Apalachee Woods Trail
- 1.02 ACRES Heidi Trail
- 1.02 ACRES Heidi Trail Unit LOT 63
- 1951 Swords Trail
- 1740 Heidi Trail
- 1491 Swords Trail
- 00 Arabian Way
- 1090 Forest Heights
- 0 Saffold Rd Unit 10560494
- 0 Saffold Rd Unit 7610601
- 0 Saffold Rd Unit 10532672
- 0 Saffold Rd Unit 68628
- 1050 Whispering Lakes Trail
