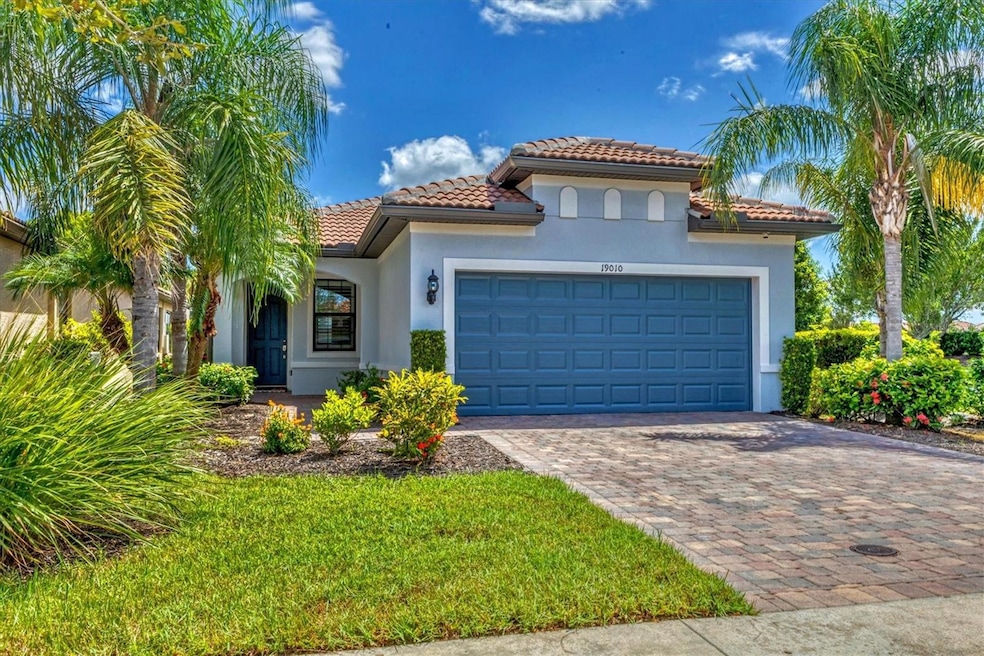19010 Mangieri St Venice, FL 34293
Wellen Park NeighborhoodHighlights
- Fitness Center
- Gated Community
- Clubhouse
- Taylor Ranch Elementary School Rated A-
- Open Floorplan
- Great Room
About This Home
UPDATED ANNUAL RENTAL - this is the one! Located in the beautiful gated community of Islandwalk s this home is ready to rent. Featuring two bedrooms, two bathrooms plus a den/study that could easily be used a third bedroom. The kitchen has wood cabinets with stone countertops. There are many upgrades inside the home and it has been very well maintained. Islandwalk is an amazing community with SO MANY AMENTIES.
Listing Agent
SARASOTA PREMIER PROPERTIES Brokerage Phone: 941-357-1993 License #3238704 Listed on: 09/05/2025
Home Details
Home Type
- Single Family
Est. Annual Taxes
- $3,038
Year Built
- Built in 2015
Parking
- 2 Car Attached Garage
Interior Spaces
- 1,437 Sq Ft Home
- 1-Story Property
- Open Floorplan
- Ceiling Fan
- Great Room
- Living Room
- Den
- Inside Utility
Kitchen
- Range
- Microwave
- Dishwasher
- Stone Countertops
- Disposal
Flooring
- Laminate
- Tile
- Vinyl
Bedrooms and Bathrooms
- 2 Bedrooms
- 2 Full Bathrooms
Laundry
- Laundry in unit
- Dryer
- Washer
Schools
- Taylor Ranch Elementary School
- Venice Area Middle School
- Venice Senior High School
Utilities
- Central Heating and Cooling System
- Electric Water Heater
- Cable TV Available
Additional Features
- Screened Patio
- 5,383 Sq Ft Lot
Listing and Financial Details
- Residential Lease
- Security Deposit $2,500
- Property Available on 9/15/25
- The owner pays for cable TV, grounds care, recreational, trash collection
- 12-Month Minimum Lease Term
- $30 Application Fee
- Assessor Parcel Number 0782035670
Community Details
Overview
- Property has a Home Owners Association
- Corrine Hoyle Castle Management Association, Phone Number (941) 492-2302
- Islandwalk At The West Villages Community
- Islandwalk At The West Village Subdivision
Amenities
- Clubhouse
Recreation
- Tennis Courts
- Pickleball Courts
- Recreation Facilities
- Community Playground
- Fitness Center
- Community Pool
- Park
- Dog Park
Pet Policy
- No Pets Allowed
Security
- Security Guard
- Card or Code Access
- Gated Community
Map
Source: Stellar MLS
MLS Number: A4664160
APN: 0782-03-5670
- 19108 Lappacio St
- 12750 Oriago St
- 13360 Esposito St
- 19263 Lappacio St
- 12831 Oriago St
- 19138 Kirella St
- 18905 Dayspring Place
- 13164 Rinella St
- 18875 Dayspring Place
- 13092 Rinella St
- 18863 Dayspring Place
- 13180 Ipolita St
- 18839 Dayspring Place
- 13084 Rinella St
- 18860 Dayspring Place
- 13431 Calimento St
- 18868 Dayspring Place
- 18812 Dayspring Place
- 18854 Dayspring Place
- 13561 Esposito St
- 13565 Piero St
- 18676 Dayspring Place
- 19101 Serafina St
- 19365 Rizzuto St
- 13841 Rinuccio St
- 23479 Awabuki Dr Unit 202
- 10796 Tarflower Dr Unit 101
- 19315 W Villages Pkwy
- 19970 Benissimo Dr
- 23381 Awabuki Dr
- 12381 Asana Ct
- 20270 Lagente Cir
- 12520 Sunglow Blvd
- 18050 Franklin Park Ct
- 25261 Spartina Dr
- 18018 Franklin Park Ct
- 10805 Tarflower Dr Unit 101
- 12440 Wellen Golf St Unit 203
- 12440 Wellen Golf St Unit 202
- 12440 Wellen Golf St Unit 107







