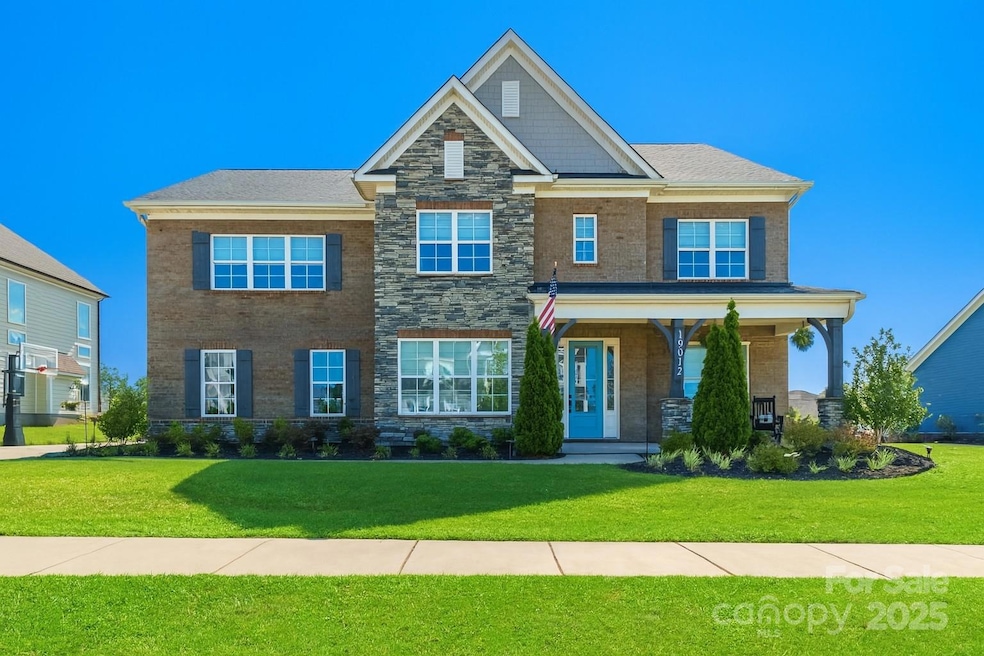
19012 Beecher Commons Dr Huntersville, NC 28078
Estimated payment $5,831/month
Highlights
- Very Popular Property
- Open Floorplan
- Wooded Lot
- Huntersville Elementary School Rated A-
- Clubhouse
- Transitional Architecture
About This Home
Gorgeous, JP Orleans, 2 story, 4 Bedroom/LARGE Bonus 3.5 bath home w/covered front & back porch & 3 car garage, located in highly desirable Walden neighborhood! Impressive from the moment you step inside w/countless upgrades, thoughtful finishes/details & designer lighting throughout this coveted floor plan! Drop Zone! Office features French doors, accent wall & Formal Dining Room features beautiful millwork including wainscoting! Gourmet Kitchen offers stainless steel appliances, granite counters, large center island, custom lighting including under cabinet, tile back splash, gas cook top, wall oven, butler's pantry, breakfast area w/built in bench window seat & tons of cabinetry! Move into the Great Room w/floor to ceiling, stone fireplace, coffered ceiling & large sliders to patio & back yard! Huge primary suite on upper level w/double door entry, coffered ceiling, private bath & walk in closet! Primary Bath w/dual vanity, soaking tub, tile shower w/bench seating & tile floors!
Listing Agent
Keller Williams Lake Norman Brokerage Email: Matt@TheSarverGroup.com License #234447 Listed on: 07/01/2025

Co-Listing Agent
Keller Williams Lake Norman Brokerage Email: Matt@TheSarverGroup.com License #314897
Home Details
Home Type
- Single Family
Est. Annual Taxes
- $5,680
Year Built
- Built in 2020
Lot Details
- Level Lot
- Wooded Lot
- Property is zoned NR(CD)
HOA Fees
- $100 Monthly HOA Fees
Parking
- 3 Car Attached Garage
- Driveway
Home Design
- Transitional Architecture
- Brick Exterior Construction
- Slab Foundation
Interior Spaces
- 2-Story Property
- Open Floorplan
- Built-In Features
- Bar Fridge
- Ceiling Fan
- Insulated Windows
- French Doors
- Mud Room
- Entrance Foyer
- Great Room with Fireplace
- Screened Porch
- Pull Down Stairs to Attic
Kitchen
- Breakfast Bar
- Self-Cleaning Oven
- Gas Cooktop
- Range Hood
- Microwave
- Plumbed For Ice Maker
- Dishwasher
- Kitchen Island
- Disposal
Flooring
- Wood
- Tile
Bedrooms and Bathrooms
- 4 Bedrooms
- Walk-In Closet
Outdoor Features
- Patio
- Fire Pit
Schools
- Huntersville Elementary School
- Bailey Middle School
- William Amos Hough High School
Utilities
- Forced Air Heating and Cooling System
- Vented Exhaust Fan
- Heating System Uses Natural Gas
Listing and Financial Details
- Assessor Parcel Number 019-436-01
Community Details
Overview
- Key Community Association
- Built by JP Orleans
- Walden Subdivision, Cantwell Ii/Regency Floorplan
- Mandatory home owners association
Amenities
- Clubhouse
Recreation
- Community Playground
- Community Pool
- Trails
Map
Home Values in the Area
Average Home Value in this Area
Tax History
| Year | Tax Paid | Tax Assessment Tax Assessment Total Assessment is a certain percentage of the fair market value that is determined by local assessors to be the total taxable value of land and additions on the property. | Land | Improvement |
|---|---|---|---|---|
| 2023 | $5,680 | $770,700 | $136,500 | $634,200 |
| 2022 | $4,121 | $461,600 | $100,000 | $361,600 |
| 2021 | $2,736 | $319,300 | $100,000 | $219,300 |
| 2020 | $857 | $100,000 | $100,000 | $0 |
| 2019 | $857 | $100,000 | $100,000 | $0 |
Property History
| Date | Event | Price | Change | Sq Ft Price |
|---|---|---|---|---|
| 07/01/2025 07/01/25 | For Sale | $965,000 | -- | $259 / Sq Ft |
Purchase History
| Date | Type | Sale Price | Title Company |
|---|---|---|---|
| Warranty Deed | $718,000 | None Available |
Mortgage History
| Date | Status | Loan Amount | Loan Type |
|---|---|---|---|
| Open | $250,000 | Credit Line Revolving | |
| Closed | $200,000 | Credit Line Revolving | |
| Closed | $100,500 | Credit Line Revolving | |
| Open | $536,000 | New Conventional |
About the Listing Agent

Matt Sarver grew up in Oregon and Florida and relocated to Charlotte, NC area in 2003 and found it to be a great balance of the two! In 2005 he joined Keller Williams Realty in the Lake Norman area as it’s the #1 largest Real Estate firm in the U.S. as their agent training, technology and reputation is highly regarded as honesty, integrity and service are part of their core values. 17 years in a row he was voted “Overall Satisfaction” by 5 star agent and recognized in Charlotte Magazine, which
Matt's Other Listings
Source: Canopy MLS (Canopy Realtor® Association)
MLS Number: 4276383
APN: 019-436-01
- 15103 Keyes Meadow Way
- 15007 Keyes Meadow Way
- 14218 Morningate St
- 14230 Morningate St
- Pikewood Plan at Walden Estates - Walden Woodlands
- London Plan at Walden Estates - Walden Woodlands
- Nottingham Plan at Walden Estates
- Kenilworth Plan at Walden Estates
- Waverly Plan at Walden Estates - Walden Woodlands
- Aragon Plan at Walden Estates
- Essex II Plan at Walden Estates - Walden Woodlands
- 14703 Keyes Meadow Way
- 13251 Chopin Ridge Rd
- 15230 Ravenall Dr
- 11921 Casabella Dr
- 13304 Chopin Ridge Rd
- 13308 Chopin Ridge Rd
- 16034 Rushwick Dr
- 15713 Tysons Corner Rd
- 18125 Sulton Terrace
- 14917 Baldridge Dr
- 12645 Heritage Vista Dr
- 15907 Lavenham Rd
- 12710 Bravington Rd
- 14313 Blue Grass Dr
- 12916 Silbury Ln
- 14049 Kedleston Rd
- 16017 Woodcote Dr
- 12212 Notchwood Ct
- 12014 Ulsten Ln
- 14040 Alley Son St
- 13836 Winmau Ln
- 11732 Kennon Ridge Ln
- 8916 Keller Ct
- 12129 Rowan Hill Dr
- 127 Fifth St Unit B
- 220 2nd St Unit B
- 113 Whispering Pines Ln
- 10476 Dalton Woods Ct NW
- 245 Beacon Town Dr





