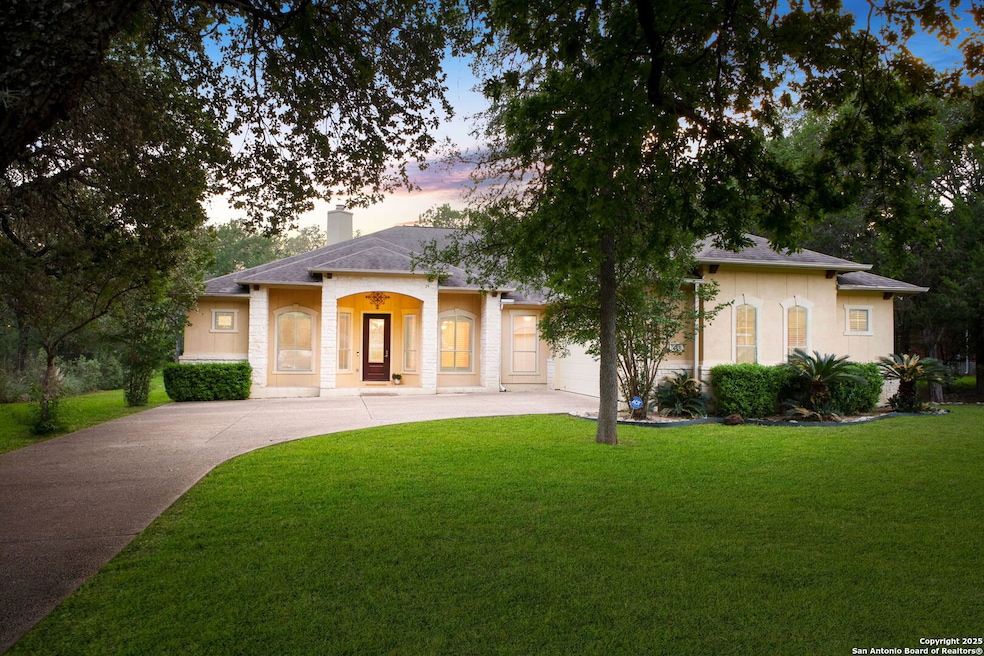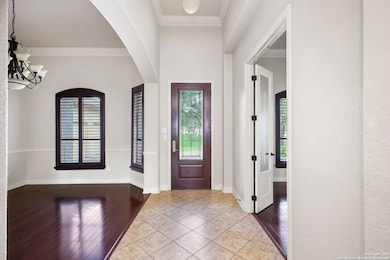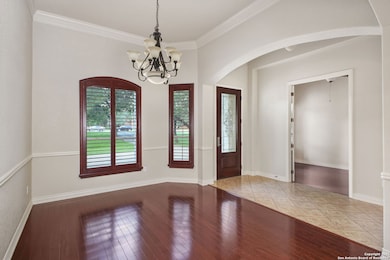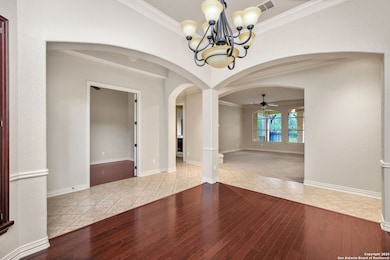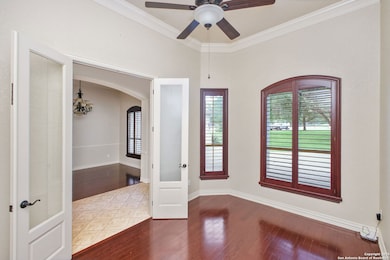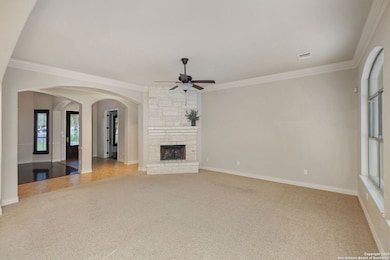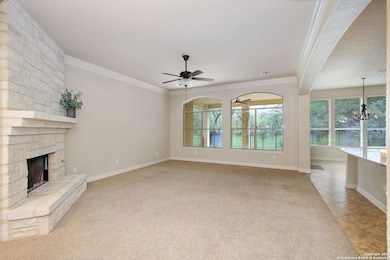
19015 Seminole Pass San Antonio, TX 78266
Comal NeighborhoodEstimated payment $3,945/month
Highlights
- 1.14 Acre Lot
- Wood Flooring
- Solid Surface Countertops
- Garden Ridge Elementary School Rated A
- 1 Fireplace
- Game Room
About This Home
Welcome to this beautiful one-story traditional home located in the Forest of Garden Ridge on a wooded lot with 1.14 acres. The bright, high ceiling entryway invites you into the open concept living room, kitchen, dining room. The rock limestone fireplace is a highlight of the home. The kitchen features a large granite island, double ovens, a gas stove top and upgraded pull out drawers in lower cabinets. Eating area right off kitchen with views of the backyard. A spacious bonus room just off the kitchen offers endless possibilities: game room, second living area, hobby or media. The formal dining room and study both boast a beautiful dark wood floor with matching shutters. The split floorplan ensures privacy with the primary suite tucked away from the additional three bedrooms. The primary offers a large bathroom with split vanities, soaking tub and separate shower. There's a large walk in closet with a window for natural light. The secondary bedrooms share a full bathroom, while a convenient half bath in the hallway is ideal for your guests. Step outside to a covered patio with the lot extending far beyond the fence, offering room for a pool or anything else you desire. Raised garden beds toward the back of the lot. Storage shed comes with the property. Mature trees offer privacy and peaceful surroundings. Extra features include: solar panels (paid off), healthy home, 3 year warranty on both John Wayne A/C units, leaf guard gutters, no skid surface on exterior surfaces.
Listing Agent
Summer McAuley
Keller Williams Heritage Listed on: 05/14/2025
Home Details
Home Type
- Single Family
Est. Annual Taxes
- $2,928
Year Built
- Built in 2008
Lot Details
- 1.14 Acre Lot
HOA Fees
- $52 Monthly HOA Fees
Home Design
- Slab Foundation
- Composition Roof
- Stucco
- Central Distribution Plumbing
Interior Spaces
- 2,894 Sq Ft Home
- Property has 1 Level
- Ceiling Fan
- Chandelier
- 1 Fireplace
- Window Treatments
- Game Room
- Fire and Smoke Detector
Kitchen
- Eat-In Kitchen
- Built-In Double Oven
- Gas Cooktop
- Stove
- Microwave
- Dishwasher
- Solid Surface Countertops
- Disposal
Flooring
- Wood
- Carpet
- Ceramic Tile
Bedrooms and Bathrooms
- 4 Bedrooms
- Walk-In Closet
- Soaking Tub
Laundry
- Laundry Room
- Laundry on main level
Parking
- 3 Car Garage
- Garage Door Opener
Schools
- Gardenridge Elementary School
Utilities
- Central Air
- Heat Pump System
- Heating System Uses Natural Gas
- Water Softener is Owned
- Aerobic Septic System
Community Details
- $155 HOA Transfer Fee
- First Service Residential Association
- Built by Sheridan Homes
- Forest Of Garden Ridge Subdivision
- Mandatory home owners association
Listing and Financial Details
- Legal Lot and Block 4 / 12
- Assessor Parcel Number 560897000400
Map
Home Values in the Area
Average Home Value in this Area
Tax History
| Year | Tax Paid | Tax Assessment Tax Assessment Total Assessment is a certain percentage of the fair market value that is determined by local assessors to be the total taxable value of land and additions on the property. | Land | Improvement |
|---|---|---|---|---|
| 2024 | $2,928 | $680,426 | -- | -- |
| 2023 | $2,928 | $618,569 | $0 | $0 |
| 2022 | $4,979 | $562,335 | -- | -- |
| 2021 | $10,453 | $546,070 | $135,060 | $411,010 |
| 2020 | $9,794 | $464,740 | $85,880 | $378,860 |
| 2019 | $10,025 | $467,590 | $85,880 | $381,710 |
| 2018 | $9,304 | $434,600 | $85,880 | $348,720 |
| 2017 | $9,403 | $442,750 | $85,880 | $356,870 |
| 2016 | $9,139 | $430,320 | $85,880 | $344,440 |
| 2015 | $6,752 | $443,500 | $85,880 | $357,620 |
| 2014 | $6,752 | $423,200 | $85,880 | $337,320 |
Property History
| Date | Event | Price | Change | Sq Ft Price |
|---|---|---|---|---|
| 08/28/2025 08/28/25 | Price Changed | $675,000 | -3.4% | $233 / Sq Ft |
| 07/11/2025 07/11/25 | For Sale | $699,000 | 0.0% | $242 / Sq Ft |
| 07/08/2025 07/08/25 | Off Market | -- | -- | -- |
| 06/13/2025 06/13/25 | Price Changed | $699,000 | -3.4% | $242 / Sq Ft |
| 05/28/2025 05/28/25 | Price Changed | $723,500 | -3.5% | $250 / Sq Ft |
| 05/14/2025 05/14/25 | For Sale | $750,000 | +66.7% | $259 / Sq Ft |
| 08/11/2016 08/11/16 | Sold | -- | -- | -- |
| 07/12/2016 07/12/16 | Pending | -- | -- | -- |
| 06/13/2016 06/13/16 | For Sale | $449,900 | -- | $155 / Sq Ft |
Purchase History
| Date | Type | Sale Price | Title Company |
|---|---|---|---|
| Interfamily Deed Transfer | -- | None Available | |
| Vendors Lien | -- | Alamo Title Co | |
| Special Warranty Deed | -- | Chicago Title |
Mortgage History
| Date | Status | Loan Amount | Loan Type |
|---|---|---|---|
| Open | $25,000 | Credit Line Revolving | |
| Open | $143,609 | New Conventional | |
| Open | $438,000 | VA | |
| Previous Owner | $379,249 | VA | |
| Previous Owner | $396,000 | VA | |
| Previous Owner | $399,051 | VA |
Similar Homes in San Antonio, TX
Source: San Antonio Board of REALTORS®
MLS Number: 1866575
APN: 56-0897-0004-00
- 19019 Seminole Pass
- 8803 Cherokee Path
- 19512 Tonkawa Pass
- 8834 Cherokee Path
- 8835 Garden Ridge Dr
- 8403 Wild Wind Park
- 8614 Wild Wind Park
- 19803 Wild Hollow
- 8415 Wild Wind Park
- 20027 Buckhead Ln
- 9403 Gardenia Bend Dr
- 000 Bat Cave Rd
- 21005 Hickory Bend
- 8651 Bindseil Ln
- 9421 Gloxinia Dr
- 9340 Teakwood Ln
- 8235 Shining Elk
- 21195 Bat Cave Rd
- 8202 Garden Arbor
- 9616 Azalea Cir
- 18861 Farm To Market Road 2252
- 5107 Gully Way
- 16930 Spirit Brook Unit 2
- 16918 Spirit Brook Unit 2
- 8327 Breezy Cove Unit 2
- 16922 Dancing Ava Unit 2
- 16918 Dancing Ava Unit 2
- 16906 Spirit Brook Unit 4
- 16914 Dancing Ava Unit 2
- 8410 Flicka Hills Unit 2
- 16910 Showdown Path Unit 2
- 16905 Showdown Path Unit 4
- 16836 Dancing Ava
- 16839 Dancing Ava Unit 1
- 16832 Dancing Ava Unit 1
- 16845 Showdown Path Unit 2
- 16822 Showdown Path Unit 2
- 16819 Dancing Ava Unit 4
- 16825 Showdown Path Unit 2
- 16804 Dancing Ava Unit 4
