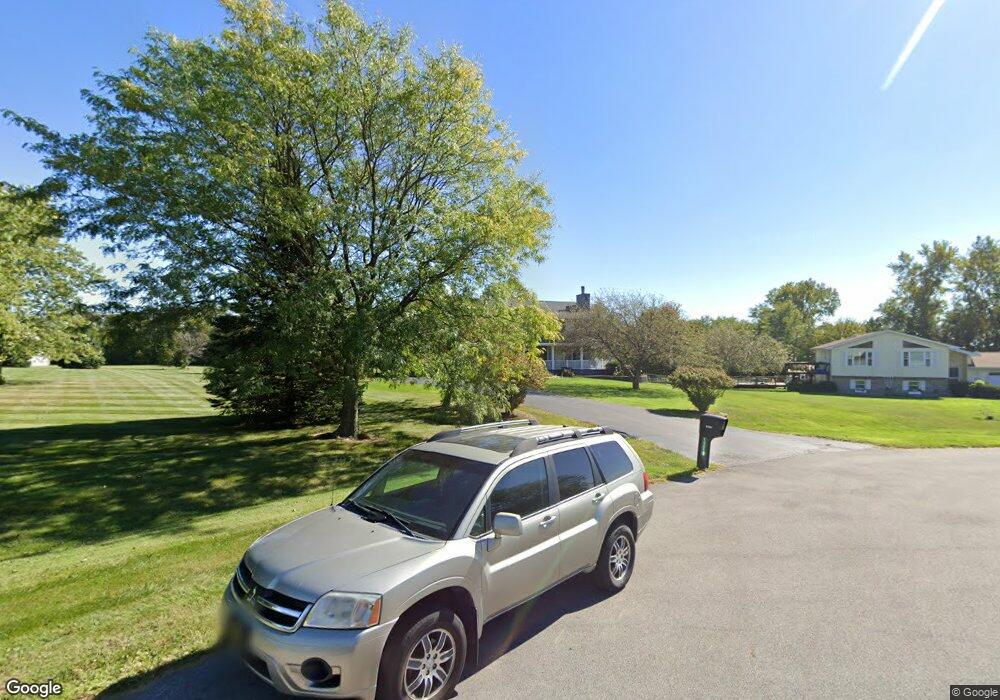19017 Ralston Ct Lowell, IN 46356
Cedar Creek NeighborhoodEstimated Value: $472,000 - $539,155
5
Beds
4
Baths
3,887
Sq Ft
$129/Sq Ft
Est. Value
About This Home
This home is located at 19017 Ralston Ct, Lowell, IN 46356 and is currently estimated at $501,789, approximately $129 per square foot. 19017 Ralston Ct is a home located in Lake County with nearby schools including Lowell Middle School and Lowell Senior High School.
Ownership History
Date
Name
Owned For
Owner Type
Purchase Details
Closed on
Sep 24, 2012
Sold by
Benton Todd
Bought by
Iurillo Dale A and Iurillo Julie A
Current Estimated Value
Home Financials for this Owner
Home Financials are based on the most recent Mortgage that was taken out on this home.
Original Mortgage
$226,500
Outstanding Balance
$157,360
Interest Rate
3.58%
Mortgage Type
New Conventional
Estimated Equity
$344,429
Purchase Details
Closed on
Feb 1, 2008
Sold by
Bolton Douglas W and Bolton Cynthia G
Bought by
Benton Todd and Benton Heather
Home Financials for this Owner
Home Financials are based on the most recent Mortgage that was taken out on this home.
Original Mortgage
$245,531
Interest Rate
6.2%
Mortgage Type
FHA
Create a Home Valuation Report for This Property
The Home Valuation Report is an in-depth analysis detailing your home's value as well as a comparison with similar homes in the area
Home Values in the Area
Average Home Value in this Area
Purchase History
| Date | Buyer | Sale Price | Title Company |
|---|---|---|---|
| Iurillo Dale A | -- | Lake Region Title Ins Co | |
| Benton Todd | -- | Chicago Title Insurance Co |
Source: Public Records
Mortgage History
| Date | Status | Borrower | Loan Amount |
|---|---|---|---|
| Open | Iurillo Dale A | $226,500 | |
| Previous Owner | Benton Todd | $245,531 |
Source: Public Records
Tax History Compared to Growth
Tax History
| Year | Tax Paid | Tax Assessment Tax Assessment Total Assessment is a certain percentage of the fair market value that is determined by local assessors to be the total taxable value of land and additions on the property. | Land | Improvement |
|---|---|---|---|---|
| 2024 | $8,441 | $442,800 | $82,200 | $360,600 |
| 2023 | $4,339 | $436,600 | $71,700 | $364,900 |
| 2022 | $4,339 | $432,800 | $50,600 | $382,200 |
| 2021 | $3,096 | $327,800 | $46,900 | $280,900 |
| 2020 | $2,821 | $310,100 | $46,900 | $263,200 |
| 2019 | $2,791 | $289,700 | $46,900 | $242,800 |
| 2018 | $2,751 | $285,500 | $46,900 | $238,600 |
| 2017 | $2,843 | $277,200 | $46,900 | $230,300 |
| 2016 | $2,953 | $294,200 | $46,900 | $247,300 |
| 2014 | $2,823 | $289,900 | $46,900 | $243,000 |
| 2013 | $2,916 | $290,300 | $46,900 | $243,400 |
Source: Public Records
Map
Nearby Homes
- Cypress Plan at Stone Mill - Stone Mill Townhomes
- Linden Plan at Stone Mill - Stone Mill Townhomes
- Aspen Plan at Stone Mill - Stone Mill Townhomes
- Grayson Plan at Stone Mill - Stone Mill Townhomes
- Monterey Plan at Stone Mill - Stone Mill Townhomes
- Fenwick Plan at Stone Mill - Stone Mill Townhomes
- 5653 Ruby Rd
- 5637 Ruby Rd
- 5637 Ruby Rd Unit 356-3
- 5653 Ruby Rd Unit 356-5
- 5729 Onyx Ave
- 5615 Ruby Rd
- Onyx Plan at Stone Mill - Stone Mill Signature
- Wysteria Plan at Stone Mill - Stone Mill Signature
- Carlisle Plan at Stone Mill - Stone Mill Signature
- Sapphire Plan at Stone Mill - Stone Mill Signature
- Jasmine Plan at Stone Mill - Stone Mill Signature
- Lancaster Plan at Stone Mill - Stone Mill Signature
- Sienna Plan at Stone Mill - Stone Mill Signature
- Lavender Plan at Stone Mill - Stone Mill Signature
- 19027 Ralston Ct
- 18989 Ralston Ct
- 19026 Ralston Ct
- 19024 Ralston Ct
- 18994 Ralston Ct
- 18933 Ralston Ct
- 18938 Ralston Ct
- 5337 Belshaw Rd
- 5515 Belshaw Rd
- 5395 Belshaw Rd
- 5637 Onyx
- 5205 Belshaw Rd
- 5609 Ruby Rd
- 5653 Ruby Rd
- 5017 Belshaw Rd
- 5974 Onyx Ave
- 19110 Clark St
- 6003 Belshaw Rd
- 18908 Calhoun St
- 19155 Clark St
