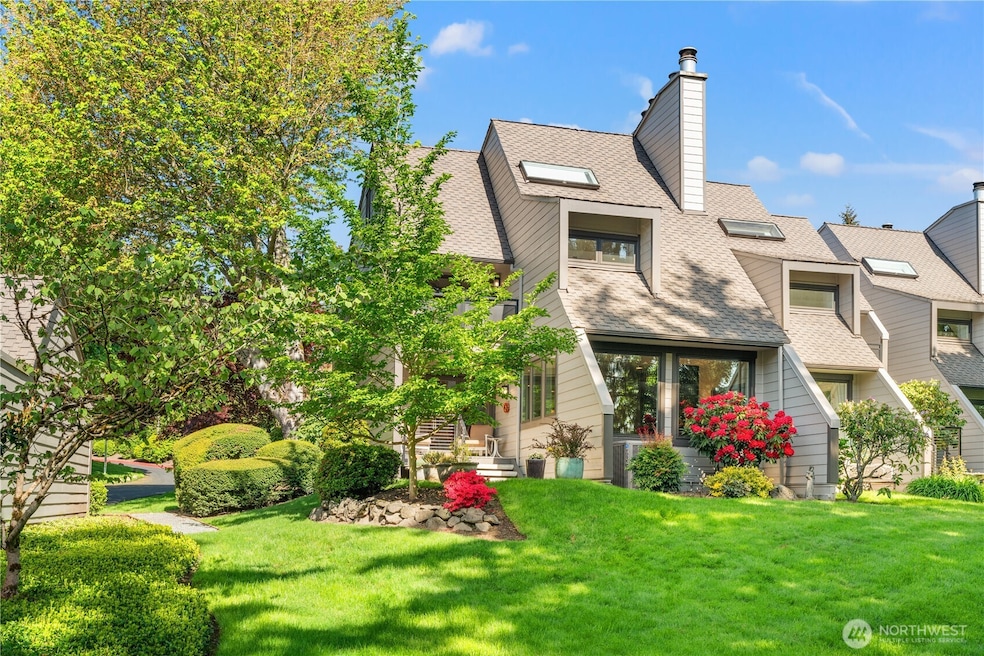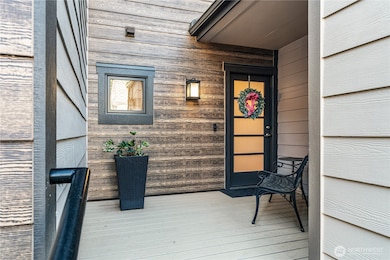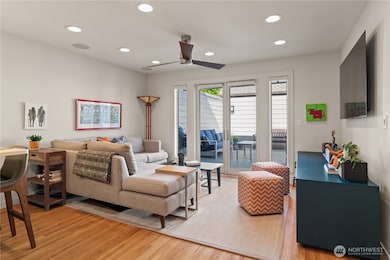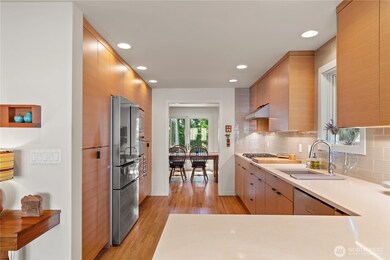
$1,799,000
- 3 Beds
- 3.5 Baths
- 2,332 Sq Ft
- 10407 NE 17th St
- Bellevue, WA
This centrally located condominium in the Clyde Hill area of Bellevue is a solid 2+ level townhouse just off Bellevue Way. It's within a few blocks of Bellevue Square and the many conveniences and marvelous restaurants of the city. Level streets are great for walking pets or other precious cargo or meeting neighbors. Enter this beautiful townhome to cherry hardwood floors throughout the main
Bob Powers Berkshire Hathaway HS CW RE






