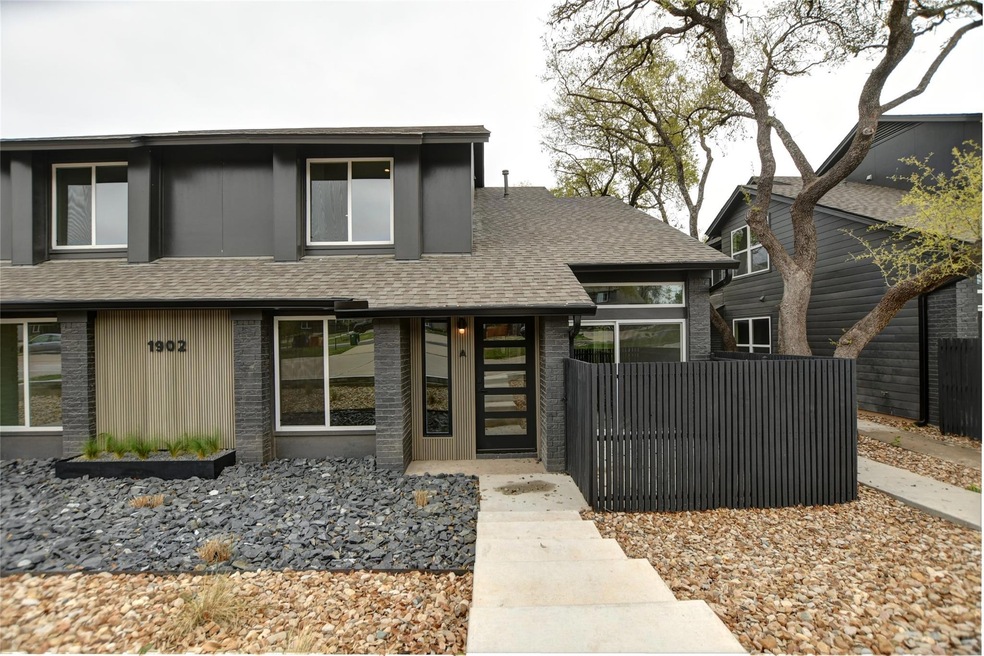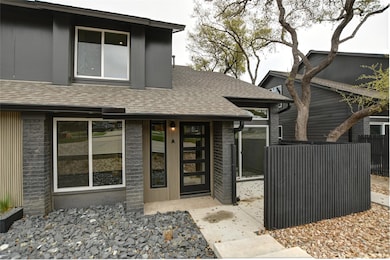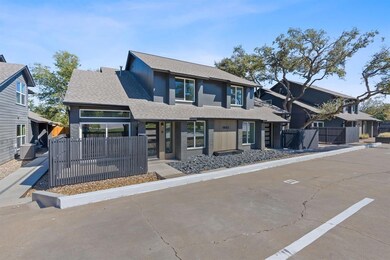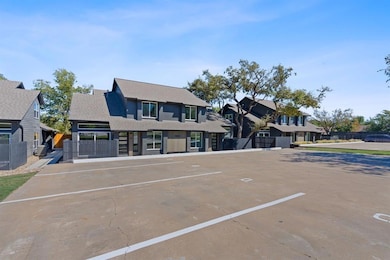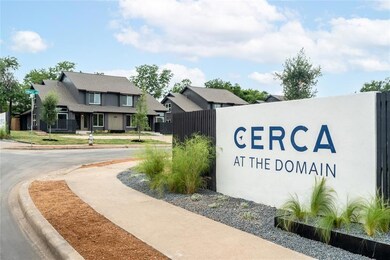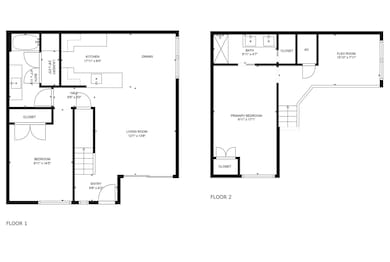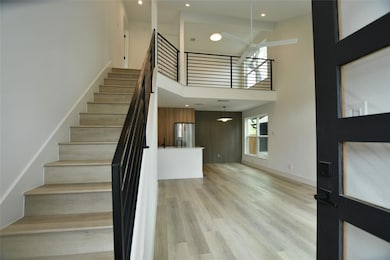1902 Albury Cove Unit A Austin, TX 78758
Gracywoods NeighborhoodHighlights
- Open Floorplan
- Vaulted Ceiling
- Stainless Steel Appliances
- Anderson High School Rated A
- Quartz Countertops
- Cul-De-Sac
About This Home
New and improved price! Updated & remodeled condo near the Domain. Modern light fixtures, large windows and recessed lighting. The kitchen boasts quartz counter tops and stainless appliances including refrigerator. Plus washer & dryer also conveys. Nearby amenities include: Q2 Stadium, Top Golf, Walnut Creek Metropolitan Park, North Austin Medical Center. Short drive to major employers such as Amazon, Indeed, IBM, Google, VRBO
Listing Agent
Keller Williams Realty Brokerage Phone: (512) 346-3550 License #0418926 Listed on: 11/01/2024

Condo Details
Home Type
- Condominium
Year Built
- Built in 1983 | Remodeled
Lot Details
- Cul-De-Sac
- South Facing Home
- Fenced Front Yard
- Privacy Fence
- Xeriscape Landscape
Home Design
- Brick Exterior Construction
- Slab Foundation
- Shingle Roof
- Composition Roof
- Masonry Siding
- HardiePlank Type
Interior Spaces
- 1,144 Sq Ft Home
- 2-Story Property
- Open Floorplan
- Vaulted Ceiling
- Ceiling Fan
- Bay Window
- Washer and Electric Dryer Hookup
Kitchen
- Galley Kitchen
- Free-Standing Gas Range
- Range Hood
- Microwave
- Dishwasher
- Stainless Steel Appliances
- Quartz Countertops
- Disposal
Flooring
- Tile
- Vinyl
Bedrooms and Bathrooms
- 2 Bedrooms | 1 Main Level Bedroom
- Walk-In Closet
- 2 Full Bathrooms
- Walk-in Shower
Parking
- 2 Parking Spaces
- Private Parking
- Assigned Parking
Eco-Friendly Details
- Sustainability products and practices used to construct the property include see remarks
Outdoor Features
- Rain Gutters
- Front Porch
Schools
- Pillow Elementary School
- Burnet Middle School
- Anderson High School
Utilities
- Central Heating and Cooling System
- Electric Water Heater
- High Speed Internet
- Cable TV Available
Listing and Financial Details
- Security Deposit $2,450
- Tenant pays for all utilities
- The owner pays for association fees
- Negotiable Lease Term
- $75 Application Fee
- Assessor Parcel Number 02561303070078
- Tax Block B
Community Details
Overview
- Property has a Home Owners Association
- 24 Units
- Cerca At The Domain Condominiums Subdivision
- Property managed by Keller Williams Realty
Pet Policy
- Pet Deposit $250
- Dogs and Cats Allowed
- Large pets allowed
Map
Property History
| Date | Event | Price | List to Sale | Price per Sq Ft | Prior Sale |
|---|---|---|---|---|---|
| 02/08/2025 02/08/25 | Price Changed | $2,200 | -4.3% | $2 / Sq Ft | |
| 01/16/2025 01/16/25 | Price Changed | $2,300 | -2.1% | $2 / Sq Ft | |
| 12/12/2024 12/12/24 | Price Changed | $2,350 | -4.1% | $2 / Sq Ft | |
| 11/01/2024 11/01/24 | For Rent | $2,450 | 0.0% | -- | |
| 05/23/2024 05/23/24 | Rented | $2,450 | +2.1% | -- | |
| 03/10/2024 03/10/24 | For Rent | $2,400 | 0.0% | -- | |
| 02/28/2024 02/28/24 | Sold | -- | -- | -- | View Prior Sale |
| 01/02/2024 01/02/24 | Pending | -- | -- | -- | |
| 11/30/2023 11/30/23 | For Sale | $450,000 | 0.0% | $393 / Sq Ft | |
| 10/26/2023 10/26/23 | Off Market | -- | -- | -- | |
| 10/19/2023 10/19/23 | For Sale | $450,000 | 0.0% | $393 / Sq Ft | |
| 03/09/2012 03/09/12 | Rented | $795 | 0.0% | -- | |
| 02/15/2012 02/15/12 | Under Contract | -- | -- | -- | |
| 02/09/2012 02/09/12 | For Rent | $795 | -- | -- |
Source: Unlock MLS (Austin Board of REALTORS®)
MLS Number: 8968943
- 1908 Albury Cove Unit B
- 1901 Albury Cove Unit D
- 1711 Prairie Hen Cove
- 11606 Fruitwood Place
- 11927 Bittern Hollow
- 1903 Golden Pheasant Dr
- 2320 Gracy Farms Ln Unit 1414
- 2320 Gracy Farms Ln Unit 823
- 2320 Gracy Farms Ln Unit 812
- 2320 Gracy Farms Ln Unit 522
- 2320 Gracy Farms Ln Unit 1432
- 2320 Gracy Farms Ln Unit 614
- 2320 Gracy Farms Ln Unit 323
- 2320 Gracy Farms Ln Unit 1131
- 11821 Bittern Hollow Unit 20
- 11821 Bittern Hollow Unit 34
- 12049 Lincolnshire Dr
- 11421 Ptarmigan Dr Unit 1
- 11419 Ptarmigan Dr Unit 1
- 11716 Norwegian Wood Dr
- 1902 Albury Cove Unit C
- 11948 Sunhillow Bend Unit A
- 11953 Sunhillow Bend Unit B
- 11919 Sunhillow Bend Unit B
- 1900 Gracy Farms Ln Unit B
- 12001 Metric Blvd Unit 503
- 12001 Metric Blvd Unit 816
- 12001 Metric Blvd Unit 921
- 12001 Metric Blvd Unit 201
- 1915 Prairie Knoll Ct Unit B
- 1802 Prairie Knoll Ct Unit B
- 1908 Rainy Meadows Dr
- 11915 Stonehollow Dr
- 11701 Metric Blvd
- 12100 Metric Blvd
- 12100 Metric Blvd Unit ID1343263P
- 12100 Metric Blvd Unit ID1343250P
- 12100 Metric Blvd Unit ID1343253P
- 12100 Metric Blvd Unit ID1343260P
- 12100 Metric Blvd Unit ID1343256P
