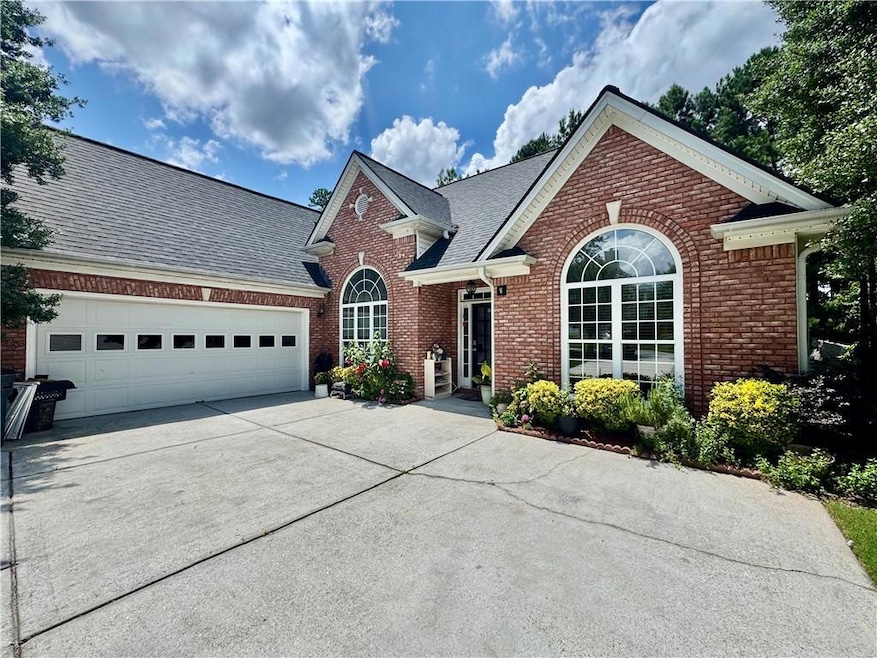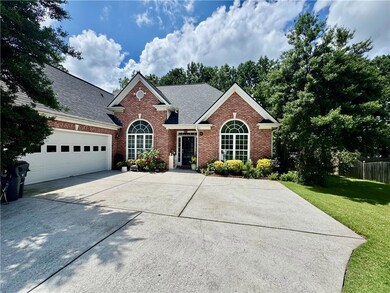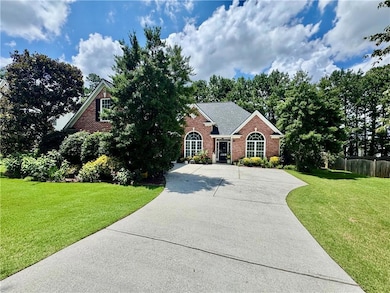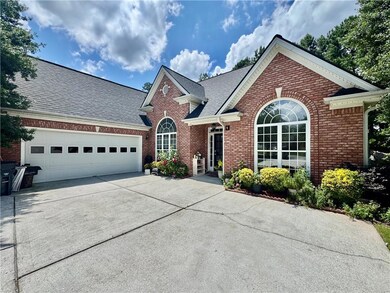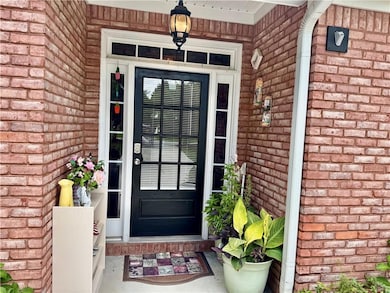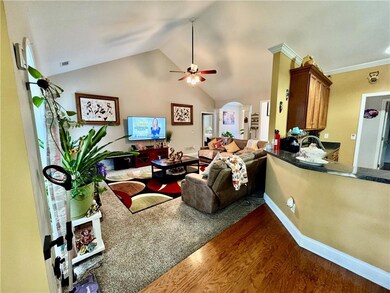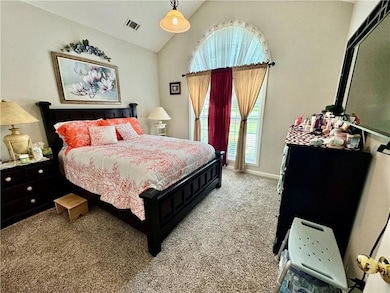1902 Commons View Cir Snellville, GA 30078
Estimated payment $2,268/month
Highlights
- Dining Room Seats More Than Twelve
- Ranch Style House
- Bonus Room
- Vaulted Ceiling
- Wood Flooring
- Neighborhood Views
About This Home
Charming ranch-style home featuring 4 bedrooms, 2 baths. **Have a home to sell? Buy This Home, and We'll Buy Yours! Ask directly about our copyrighted trade program & avoid getting stuck with 2 homes! This home comes with an exclusive buyer satisfaction guarantee * Love this home, or we'll BUY IT BACK!
The spacious great room boasts vaulted ceilings and hardwood floors, creating a warm and inviting atmosphere. Enjoy the privacy of a split-bedroom layout and unwind in the fabulous master suite, complete with a jetted tub and a generous walk-in closet. Step outside to a covered patio and fully fenced backyard perfect for relaxing or entertaining. Beautifully landscaped with a two-car garage for added convenience. Nestled in a quiet neighborhood that offers both tranquility and easy access to local amenities and attractions. This home combines comfort, style, and location. Don’t miss your opportunity to make it yours. Schedule your showing today!
Listing Agent
Your Home Sold Guaranteed Realty, LLC. License #257713 Listed on: 06/09/2025

Home Details
Home Type
- Single Family
Est. Annual Taxes
- $3,594
Year Built
- Built in 2001
Lot Details
- 0.34 Acre Lot
- Property fronts a private road
- Private Entrance
- Level Lot
- Garden
- Back Yard Fenced and Front Yard
HOA Fees
- $17 Monthly HOA Fees
Parking
- 2 Car Attached Garage
- Parking Accessed On Kitchen Level
- Side Facing Garage
- Garage Door Opener
- Driveway Level
Home Design
- Ranch Style House
- Slab Foundation
- Composition Roof
- Cement Siding
- Brick Front
Interior Spaces
- 2,076 Sq Ft Home
- Tray Ceiling
- Vaulted Ceiling
- Ceiling Fan
- Factory Built Fireplace
- Insulated Windows
- Entrance Foyer
- Family Room with Fireplace
- Dining Room Seats More Than Twelve
- Breakfast Room
- Formal Dining Room
- Bonus Room
- Neighborhood Views
- Pull Down Stairs to Attic
- Fire and Smoke Detector
Kitchen
- Open to Family Room
- Eat-In Kitchen
- Breakfast Bar
- Electric Oven
- Microwave
- Dishwasher
- Disposal
Flooring
- Wood
- Carpet
Bedrooms and Bathrooms
- 4 Bedrooms | 3 Main Level Bedrooms
- Split Bedroom Floorplan
- Walk-In Closet
- 2 Full Bathrooms
- Double Vanity
- Separate Shower in Primary Bathroom
Laundry
- Laundry in Hall
- Laundry on main level
Outdoor Features
- Patio
Schools
- Britt Elementary School
- Snellville Middle School
- South Gwinnett High School
Utilities
- Central Air
- Heating Available
- Underground Utilities
- 110 Volts
- Electric Water Heater
- Cable TV Available
Community Details
- Lakeview Commons Association, Phone Number (770) 769-2626
- Lakeview Commons Subdivision
Listing and Financial Details
- Legal Lot and Block 44 / A
- Assessor Parcel Number R5060 331
Map
Home Values in the Area
Average Home Value in this Area
Tax History
| Year | Tax Paid | Tax Assessment Tax Assessment Total Assessment is a certain percentage of the fair market value that is determined by local assessors to be the total taxable value of land and additions on the property. | Land | Improvement |
|---|---|---|---|---|
| 2024 | $3,017 | $116,000 | $30,000 | $86,000 |
| 2023 | $3,017 | $125,880 | $29,680 | $96,200 |
| 2022 | $3,242 | $126,360 | $24,000 | $102,360 |
| 2021 | $2,460 | $85,680 | $18,000 | $67,680 |
| 2020 | $2,918 | $85,680 | $18,000 | $67,680 |
| 2019 | $2,531 | $71,720 | $16,000 | $55,720 |
| 2018 | $2,541 | $71,720 | $16,000 | $55,720 |
| 2016 | $2,303 | $64,960 | $14,000 | $50,960 |
| 2015 | $2,309 | $64,960 | $14,000 | $50,960 |
| 2014 | -- | $46,200 | $10,000 | $36,200 |
Property History
| Date | Event | Price | List to Sale | Price per Sq Ft | Prior Sale |
|---|---|---|---|---|---|
| 10/10/2025 10/10/25 | Pending | -- | -- | -- | |
| 09/28/2025 09/28/25 | Price Changed | $370,900 | -4.9% | $179 / Sq Ft | |
| 08/07/2025 08/07/25 | Price Changed | $389,900 | -2.5% | $188 / Sq Ft | |
| 07/30/2025 07/30/25 | Price Changed | $399,900 | -1.2% | $193 / Sq Ft | |
| 07/20/2025 07/20/25 | Price Changed | $404,900 | -1.2% | $195 / Sq Ft | |
| 06/09/2025 06/09/25 | For Sale | $410,000 | 0.0% | $197 / Sq Ft | |
| 06/04/2025 06/04/25 | Price Changed | $410,000 | +70.8% | $197 / Sq Ft | |
| 11/08/2019 11/08/19 | Sold | $240,000 | +1.3% | $118 / Sq Ft | View Prior Sale |
| 09/19/2019 09/19/19 | Pending | -- | -- | -- | |
| 08/23/2019 08/23/19 | For Sale | $237,000 | 0.0% | $117 / Sq Ft | |
| 04/27/2013 04/27/13 | Rented | $1,250 | 0.0% | -- | |
| 04/27/2013 04/27/13 | For Rent | $1,250 | -- | -- |
Purchase History
| Date | Type | Sale Price | Title Company |
|---|---|---|---|
| Warranty Deed | -- | -- | |
| Warranty Deed | $240,000 | -- | |
| Warranty Deed | $212,900 | -- | |
| Deed | $165,000 | -- | |
| Deed | $165,000 | -- | |
| Deed | $127,000 | -- |
Mortgage History
| Date | Status | Loan Amount | Loan Type |
|---|---|---|---|
| Open | $192,000 | New Conventional | |
| Closed | $192,000 | New Conventional | |
| Previous Owner | $162,011 | FHA | |
| Previous Owner | $132,000 | New Conventional | |
| Previous Owner | $136,800 | New Conventional |
Source: First Multiple Listing Service (FMLS)
MLS Number: 7589749
APN: 5-060-331
- 1814 Emerson Lake Cir
- Atlas Plan at Oak Grove Glen
- Travis Plan at Oak Grove Glen
- Harding Plan at Oak Grove Glen
- 1990 Bridgecreek Ct
- 2952 Sunrise Ridge Rd Unit LOT 23
- 2952 Sunrise Ridge Rd
- 2953 Sunrise Ridge Rd
- 2953 Sunrise Ridge Rd Unit LOT 17
- 2922 Sunrise Ridge Rd
- 2922 Sunrise Ridge Rd Unit LOT 26
- 2902 Sunrise Ridge Rd
- 2902 Sunrise Ridge Rd Unit LOT 28
- 2078 Brookhill Way SW
- 1601 Rockdale Cir
- 2862 Sunrise Ridge Rd
- 2862 Sunrise Ridge Rd Unit LOT 29
- 2852 Sunrise Ridge Rd Unit LOT 30
- 2852 Sunrise Ridge Rd
- 2842 Sunrise Ridge Rd Unit LOT 31
