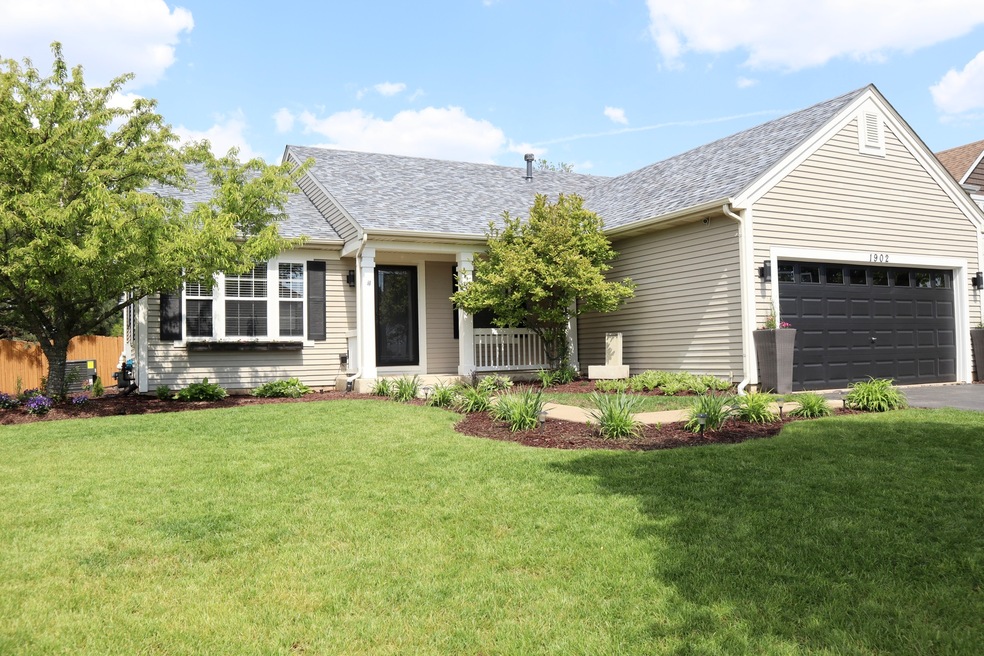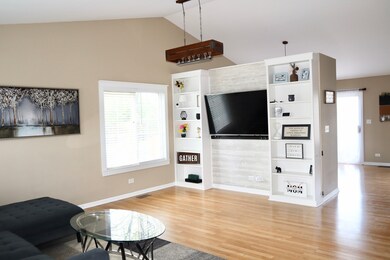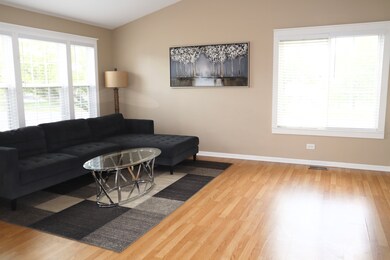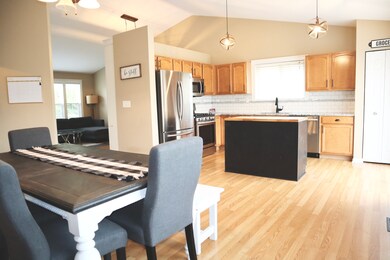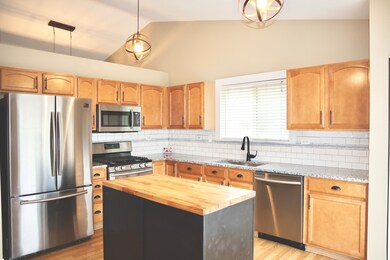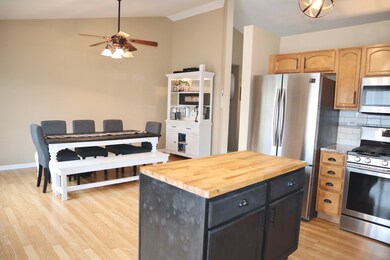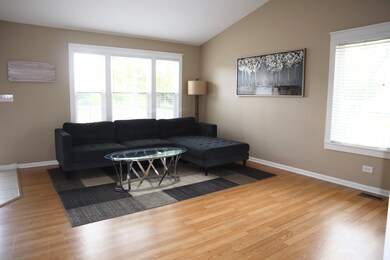
1902 Conway Ln Aurora, IL 60503
Far Southeast NeighborhoodHighlights
- Recreation Room
- Vaulted Ceiling
- Corner Lot
- The Wheatlands Elementary School Rated A-
- Ranch Style House
- 2 Car Attached Garage
About This Home
As of June 2021~~LOOK NO FURTHER, THIS FANTASTIC 4BDRM 3BTH HOME OFFERS A 1ST FLOOR LAUNDRY ALONG WITH A FULL FINISHED BASEMENT. THIS GEM IS MOVE IN READY!! ~NEW ROOF,HVAC,CARPET,KITCHEN ISLAND AND SS APPLIANCES ARE JUST SOME OF THE NEW UPDATES. LIVING RM HAS AN AWESOME NEW BUILT IN WITH TONS OF SHELVES! MASTER BDRM OFFERS VAULTED CEILINGS,NEWLY TILED PRIVATE BATH AND WIC! THIS HOME HAS A GREAT OPEN LAYOUT, AND HAS BEEN KEPT PRISTINE. EVERY ROOM OF THIS HOME HAS BEEN TASTEFULLY DECORATED AND UPDATED. FINISHED BASEMENT HAS THE WOW FACTOR, EQUIPPED WITH AN AWESOME WET BAR, FIREPLACE,BUILT IN AND FULL BATH!! THIS SPACE IS PERFECT FOR ENTERTAINING!! FENCED YARD WITH NEW LANDSCAPING AND UP LIGHTING.. 2 CAR GARAGE HAS NEW EPOXY FLOORS. NOTHING LEFT TO DO BUT JUST MOVE IN AND ENJOY THIS AWESOME HOME.. YOU WILL FALL IN LOVE WITH THIS ONE!!~~
Last Agent to Sell the Property
Your Place Realty Group License #475140451 Listed on: 05/18/2021

Co-Listed By
Amy Sloan
Your Place Realty Group License #475177089
Home Details
Home Type
- Single Family
Est. Annual Taxes
- $7,620
Year Built
- Built in 2002
Lot Details
- 8,999 Sq Ft Lot
- Lot Dimensions are 85x114x81x114
- Corner Lot
- Paved or Partially Paved Lot
HOA Fees
- $19 Monthly HOA Fees
Parking
- 2 Car Attached Garage
- Garage Transmitter
- Garage Door Opener
- Driveway
- Parking Space is Owned
Home Design
- Ranch Style House
- Aluminum Siding
- Concrete Perimeter Foundation
Interior Spaces
- 1,551 Sq Ft Home
- Wet Bar
- Vaulted Ceiling
- Ceiling Fan
- Electric Fireplace
- Combination Dining and Living Room
- Recreation Room
- Play Room
- Unfinished Attic
- Carbon Monoxide Detectors
Kitchen
- Range
- Microwave
- Dishwasher
- Disposal
Bedrooms and Bathrooms
- 3 Bedrooms
- 4 Potential Bedrooms
- 3 Full Bathrooms
- Dual Sinks
Laundry
- Dryer
- Washer
Finished Basement
- Basement Fills Entire Space Under The House
- Sump Pump
- Fireplace in Basement
- Finished Basement Bathroom
Outdoor Features
- Patio
Schools
- The Wheatlands Elementary School
- Bednarcik Junior High School
- Oswego East High School
Utilities
- Forced Air Heating and Cooling System
- Heating System Uses Natural Gas
- Satellite Dish
Community Details
- Summerlin Subdivision
Ownership History
Purchase Details
Home Financials for this Owner
Home Financials are based on the most recent Mortgage that was taken out on this home.Purchase Details
Home Financials for this Owner
Home Financials are based on the most recent Mortgage that was taken out on this home.Purchase Details
Home Financials for this Owner
Home Financials are based on the most recent Mortgage that was taken out on this home.Purchase Details
Home Financials for this Owner
Home Financials are based on the most recent Mortgage that was taken out on this home.Similar Homes in Aurora, IL
Home Values in the Area
Average Home Value in this Area
Purchase History
| Date | Type | Sale Price | Title Company |
|---|---|---|---|
| Warranty Deed | $325,000 | Premier Title | |
| Warranty Deed | $263,000 | Near North National Title | |
| Warranty Deed | $275,000 | None Available | |
| Warranty Deed | $189,000 | -- |
Mortgage History
| Date | Status | Loan Amount | Loan Type |
|---|---|---|---|
| Open | $55,500 | Credit Line Revolving | |
| Open | $283,500 | New Conventional | |
| Previous Owner | $15,173 | FHA | |
| Previous Owner | $261,480 | FHA | |
| Previous Owner | $258,137 | FHA | |
| Previous Owner | $199,200 | Unknown | |
| Previous Owner | $220,000 | Purchase Money Mortgage | |
| Previous Owner | $233,750 | Fannie Mae Freddie Mac | |
| Previous Owner | $25,000 | Unknown | |
| Previous Owner | $161,100 | Unknown | |
| Previous Owner | $160,607 | No Value Available |
Property History
| Date | Event | Price | Change | Sq Ft Price |
|---|---|---|---|---|
| 06/25/2021 06/25/21 | Sold | $325,000 | +1.6% | $210 / Sq Ft |
| 05/20/2021 05/20/21 | For Sale | -- | -- | -- |
| 05/19/2021 05/19/21 | Pending | -- | -- | -- |
| 05/17/2021 05/17/21 | For Sale | $319,900 | +21.7% | $206 / Sq Ft |
| 11/19/2018 11/19/18 | Sold | $262,900 | 0.0% | $170 / Sq Ft |
| 10/18/2018 10/18/18 | Pending | -- | -- | -- |
| 10/15/2018 10/15/18 | Price Changed | $262,900 | -2.6% | $170 / Sq Ft |
| 09/19/2018 09/19/18 | For Sale | $269,900 | 0.0% | $174 / Sq Ft |
| 05/01/2016 05/01/16 | Rented | $2,100 | 0.0% | -- |
| 04/26/2016 04/26/16 | Under Contract | -- | -- | -- |
| 04/07/2016 04/07/16 | For Rent | $2,100 | -- | -- |
Tax History Compared to Growth
Tax History
| Year | Tax Paid | Tax Assessment Tax Assessment Total Assessment is a certain percentage of the fair market value that is determined by local assessors to be the total taxable value of land and additions on the property. | Land | Improvement |
|---|---|---|---|---|
| 2024 | $9,440 | $112,248 | $28,224 | $84,024 |
| 2023 | $8,653 | $100,221 | $25,200 | $75,021 |
| 2022 | $8,653 | $91,946 | $23,119 | $68,827 |
| 2021 | $8,112 | $83,587 | $21,017 | $62,570 |
| 2020 | $8,036 | $81,948 | $20,605 | $61,343 |
| 2019 | $7,620 | $76,372 | $20,605 | $55,767 |
| 2018 | $7,976 | $73,733 | $19,893 | $53,840 |
| 2017 | $7,757 | $67,957 | $18,335 | $49,622 |
| 2016 | $7,466 | $64,414 | $17,379 | $47,035 |
| 2015 | $7,726 | $61,346 | $16,551 | $44,795 |
| 2014 | -- | $57,873 | $15,614 | $42,259 |
| 2013 | -- | $58,458 | $15,772 | $42,686 |
Agents Affiliated with this Home
-
M
Seller's Agent in 2021
Michael Isadore
Your Place Realty Group
(630) 965-0869
4 in this area
47 Total Sales
-
A
Seller Co-Listing Agent in 2021
Amy Sloan
Your Place Realty Group
-

Buyer's Agent in 2021
Jennifer Drohan
Keller Williams Infinity
(630) 292-2696
9 in this area
214 Total Sales
-

Seller's Agent in 2018
Nicole Tudisco
Wheatland Realty
(630) 973-8932
39 in this area
255 Total Sales
-

Seller Co-Listing Agent in 2018
Anthony Tudisco
Wheatland Realty
(630) 973-8934
15 in this area
35 Total Sales
-
D
Buyer's Agent in 2016
David Gebraski
john greene, Realtor
Map
Source: Midwest Real Estate Data (MRED)
MLS Number: 11091190
APN: 03-01-178-001
- 1756 Stable Ln
- 1776 Stable Ln
- 1772 Stable Ln
- 1768 Stable Ln
- 2013 Eastwick Ln
- 1757 Baler Ave
- 1738 Landreth Ct
- 1917 Turtle Creek Ct
- 1561 Catalina Ln
- 1870 Canyon Creek Dr
- 1880 Canyon Creek Dr
- 1910 Canyon Creek Dr
- 1900 Canyon Creek Dr
- 1890 Canyon Creek Dr
- 1855 Canyon Creek Dr
- 1865 Canyon Creek Dr
- 1568 Sedona Ave
- 1934 Stoneheather Ave Unit 173
- 1676 Fredericksburg Ln
- 1056 Emerald Dr
