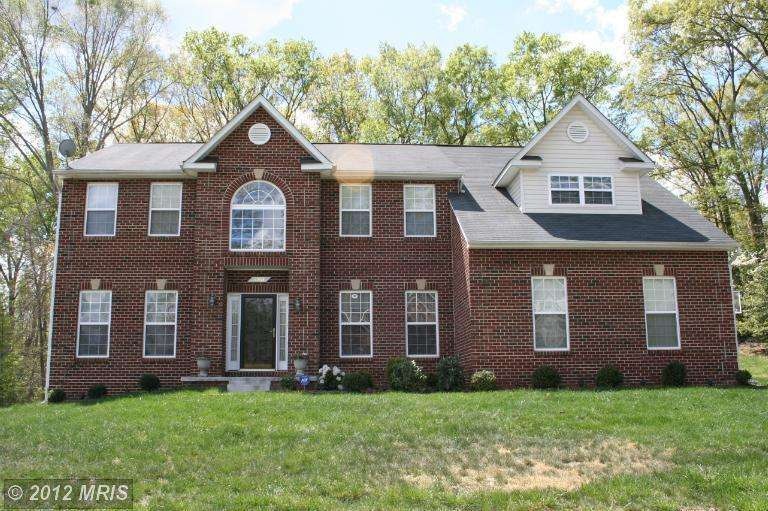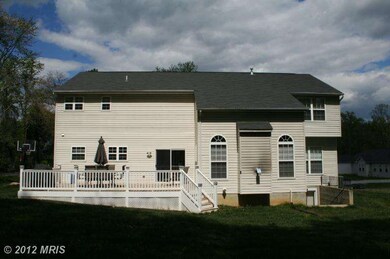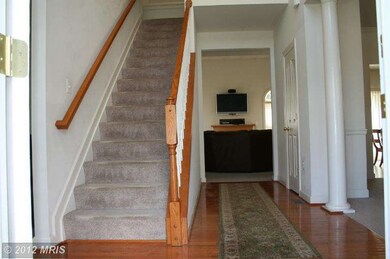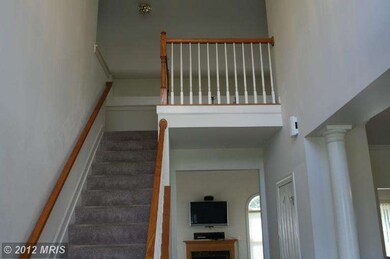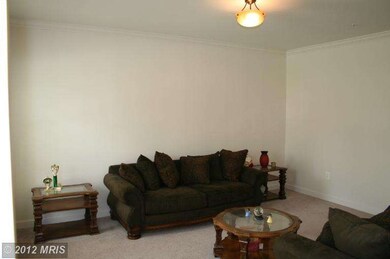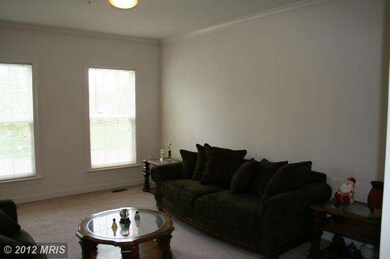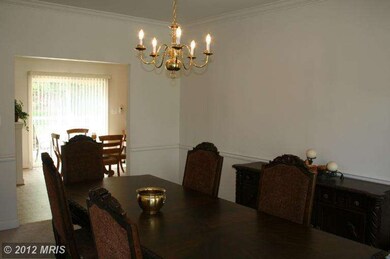
1902 Dale Ln Accokeek, MD 20607
Highlights
- 0.53 Acre Lot
- Colonial Architecture
- Two Story Ceilings
- Open Floorplan
- Deck
- Wood Flooring
About This Home
As of November 2014Colonial brick front 2 story foyer HWD FLRS, SS appliances 2 car garage, Fully finished basement, Fire place w/pellet insert, sitting rm. dining rm w/ crown & chair molding, 2 story vaulted ceiling in family room, eat in kitchen , sep. laundry, Recessed lighting, MBR sitting area walk in closets, Huge Trex deck 27X16 w/ lighted banister's.Sprinkler sys. Marble fireplace surround and more.
Last Agent to Sell the Property
Homesource United License #0225211360 Listed on: 07/30/2012

Last Buyer's Agent
ahmadah afif-brooks
Exit Landmark Realty License #MRIS:3034303
Home Details
Home Type
- Single Family
Est. Annual Taxes
- $7,941
Year Built
- Built in 2006
Lot Details
- 0.53 Acre Lot
- Property is in very good condition
- Property is zoned RR
Home Design
- Colonial Architecture
- Brick Exterior Construction
- Asphalt Roof
Interior Spaces
- Property has 3 Levels
- Open Floorplan
- Chair Railings
- Crown Molding
- Two Story Ceilings
- Ceiling Fan
- Recessed Lighting
- 1 Fireplace
- Window Treatments
- Palladian Windows
- Sliding Doors
- Entrance Foyer
- Family Room
- Living Room
- Dining Room
- Wood Flooring
Kitchen
- Eat-In Kitchen
- Electric Oven or Range
- Self-Cleaning Oven
- Microwave
- Freezer
- Ice Maker
- Dishwasher
- Disposal
Bedrooms and Bathrooms
- 4 Bedrooms
- En-Suite Primary Bedroom
- En-Suite Bathroom
- 3.5 Bathrooms
Laundry
- Laundry Room
- Dryer
- Washer
Finished Basement
- Walk-Up Access
- Exterior Basement Entry
- Basement with some natural light
Home Security
- Alarm System
- Storm Doors
- Fire Sprinkler System
Parking
- 2 Car Garage
- Side Facing Garage
- Off-Street Parking
Outdoor Features
- Deck
- Shed
Utilities
- 90% Forced Air Heating and Cooling System
- Cooling System Utilizes Bottled Gas
- Bottled Gas Water Heater
- Fiber Optics Available
Community Details
- No Home Owners Association
- Spring Grove Subdivision
Listing and Financial Details
- Tax Lot 58
- Assessor Parcel Number 17053716966
- $1,056 Front Foot Fee per year
Ownership History
Purchase Details
Home Financials for this Owner
Home Financials are based on the most recent Mortgage that was taken out on this home.Purchase Details
Home Financials for this Owner
Home Financials are based on the most recent Mortgage that was taken out on this home.Purchase Details
Home Financials for this Owner
Home Financials are based on the most recent Mortgage that was taken out on this home.Purchase Details
Home Financials for this Owner
Home Financials are based on the most recent Mortgage that was taken out on this home.Similar Homes in the area
Home Values in the Area
Average Home Value in this Area
Purchase History
| Date | Type | Sale Price | Title Company |
|---|---|---|---|
| Deed | $360,000 | The Atlantic Title Group | |
| Deed | $320,000 | Buyers Title Inc | |
| Deed | $530,000 | -- | |
| Deed | $530,000 | -- |
Mortgage History
| Date | Status | Loan Amount | Loan Type |
|---|---|---|---|
| Open | $371,880 | VA | |
| Previous Owner | $492,000 | Stand Alone Refi Refinance Of Original Loan | |
| Previous Owner | $61,450 | Stand Alone Refi Refinance Of Original Loan | |
| Previous Owner | $559,900 | Purchase Money Mortgage | |
| Previous Owner | $559,900 | Purchase Money Mortgage |
Property History
| Date | Event | Price | Change | Sq Ft Price |
|---|---|---|---|---|
| 11/14/2014 11/14/14 | Sold | $360,000 | -2.7% | $110 / Sq Ft |
| 10/05/2014 10/05/14 | Pending | -- | -- | -- |
| 08/27/2014 08/27/14 | Price Changed | $369,990 | -2.6% | $113 / Sq Ft |
| 07/29/2014 07/29/14 | Price Changed | $379,999 | -2.6% | $116 / Sq Ft |
| 07/15/2014 07/15/14 | Price Changed | $389,999 | -1.5% | $119 / Sq Ft |
| 07/07/2014 07/07/14 | Price Changed | $395,999 | -1.0% | $121 / Sq Ft |
| 06/29/2014 06/29/14 | Price Changed | $399,900 | -8.1% | $122 / Sq Ft |
| 06/24/2014 06/24/14 | Price Changed | $435,000 | -3.5% | $133 / Sq Ft |
| 06/24/2014 06/24/14 | Price Changed | $451,000 | -1.7% | $137 / Sq Ft |
| 06/17/2014 06/17/14 | For Sale | $459,000 | +43.4% | $140 / Sq Ft |
| 02/22/2013 02/22/13 | Sold | $320,000 | 0.0% | $98 / Sq Ft |
| 01/14/2013 01/14/13 | Pending | -- | -- | -- |
| 01/04/2013 01/04/13 | Price Changed | $320,000 | 0.0% | $98 / Sq Ft |
| 01/04/2013 01/04/13 | For Sale | $320,000 | 0.0% | $98 / Sq Ft |
| 12/12/2012 12/12/12 | Off Market | $320,000 | -- | -- |
| 08/16/2012 08/16/12 | Pending | -- | -- | -- |
| 07/30/2012 07/30/12 | For Sale | $325,000 | -- | $99 / Sq Ft |
Tax History Compared to Growth
Tax History
| Year | Tax Paid | Tax Assessment Tax Assessment Total Assessment is a certain percentage of the fair market value that is determined by local assessors to be the total taxable value of land and additions on the property. | Land | Improvement |
|---|---|---|---|---|
| 2024 | $10,724 | $584,100 | $103,800 | $480,300 |
| 2023 | $10,222 | $550,400 | $0 | $0 |
| 2022 | $9,721 | $516,700 | $0 | $0 |
| 2021 | $9,220 | $483,000 | $101,900 | $381,100 |
| 2020 | $8,668 | $445,800 | $0 | $0 |
| 2019 | $8,115 | $408,600 | $0 | $0 |
| 2018 | $6,802 | $371,400 | $76,900 | $294,500 |
| 2017 | $6,568 | $355,633 | $0 | $0 |
| 2016 | -- | $339,867 | $0 | $0 |
| 2015 | $7,941 | $324,100 | $0 | $0 |
| 2014 | $7,941 | $324,100 | $0 | $0 |
Agents Affiliated with this Home
-
Narda Rodriguez

Seller's Agent in 2014
Narda Rodriguez
RE/MAX Gateway, LLC
(202) 460-9123
21 Total Sales
-
E
Buyer's Agent in 2014
Elisabeth Salchow
RE/MAX Choice
-
Michael Johnson

Seller's Agent in 2013
Michael Johnson
Homesource United
(240) 687-9445
4 in this area
21 Total Sales
-
a
Buyer's Agent in 2013
ahmadah afif-brooks
Exit Landmark Realty
Map
Source: Bright MLS
MLS Number: 1004097320
APN: 05-3716966
- 2303 Tasmin Ct
- 0 Beech Ln Unit PARCEL 27
- 18201 Indian Head Hwy
- 17709 Livingston Rd
- 1408 River Birch Place
- 18109 Merino Dr
- 18408 Indian Head Hwy
- 1116 Bohac Ln
- 1114 Bohac Ln
- 7387 Gabriel Dr
- 0 Khan Ct Unit MDPG2092580
- 2929 Edgewood Rd
- 17100 Old Marshall Hall Rd
- 2901 Edgewood Rd
- 17200 Summerwood Ln
- 1308 Accokeek Landing Dr
- 2622 Shiloh Church Rd
- 3052 Eutaw Forest Dr
- 17302 Tampico Ct
- 17202 Madrillon Way
