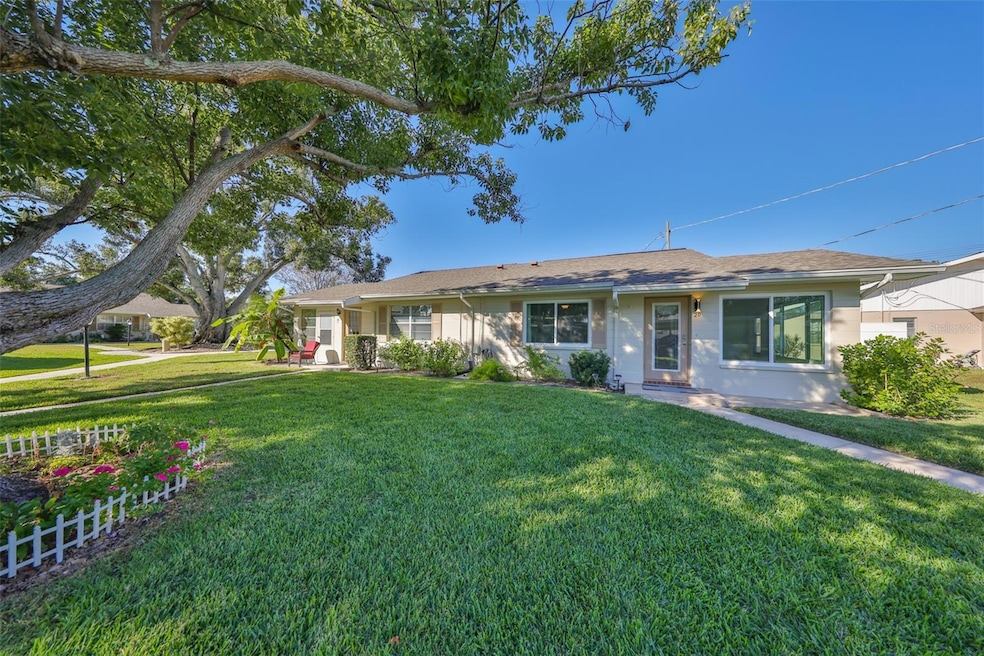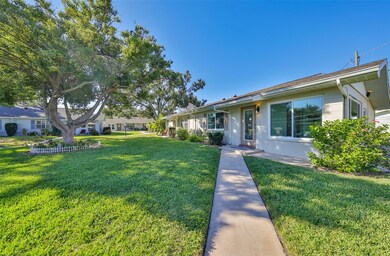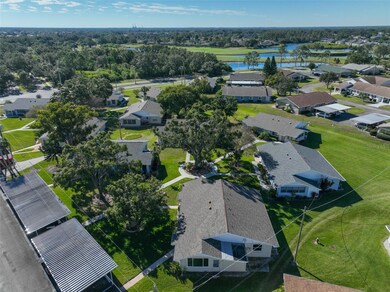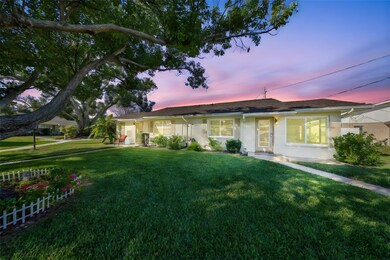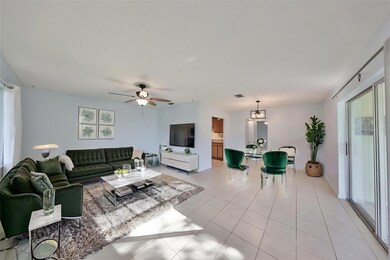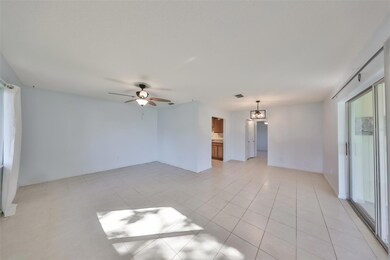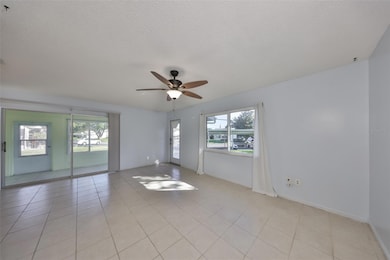1902 Dandridge St Unit D20 Sun City Center, FL 33573
Estimated payment $1,428/month
Highlights
- Golf Course Community
- Active Adult
- Clubhouse
- Fitness Center
- Open Floorplan
- Sun or Florida Room
About This Home
CHARMING CONDO NESTLED IN A PICTURESQUE SETTING! Welcome to the active & friendly 55+ gated community of Kings Point in Sun City Center, FL. This lovely 1 bedroom/1.5 bath condo is sure to meet all your needs, whether you're seeking a part time fun getaway or a permanent home. This condo is light & bright with ALL NEW IMPACT WINDOWS, neutral decor and ceramic tile throughout. The open floorplan boasts a large living/dining room combo with a slider leading out to the Florida room. The kitchen has plenty of nice wood cabinetry and ample counter space. The large bedroom can easily accommodate a king size bed, has a wall of cedar lined closets and an ensuite bathroom. The terrific Florida room is the perfect space to relax & unwind or even use for your office or den. As an extra bonus, this condo has an inside laundry room. Kings Point offers top-notch amenities such as 2 clubhouses, indoor & outdoor resort-style pools, numerous social clubs, pickleball & tennis, lawn bowling, live theater and so much more, all accessible by golf cart. The community is also conveniently located to major highways, airports, Tampa, Sarasota, award winning beaches & of course Disney. So come and take a look at this gem and see why you'll want to call it yours!
Listing Agent
CENTURY 21 BEGGINS ENTERPRISES Brokerage Phone: 813-634-5517 License #3344532 Listed on: 11/05/2025

Property Details
Home Type
- Condominium
Est. Annual Taxes
- $1,804
Year Built
- Built in 1979
Lot Details
- North Facing Home
- Mature Landscaping
HOA Fees
- $650 Monthly HOA Fees
Home Design
- Entry on the 1st floor
- Slab Foundation
- Shingle Roof
- Block Exterior
- Stucco
Interior Spaces
- 960 Sq Ft Home
- 1-Story Property
- Open Floorplan
- Blinds
- Combination Dining and Living Room
- Sun or Florida Room
- Inside Utility
- Ceramic Tile Flooring
Kitchen
- Range
- Microwave
- Solid Surface Countertops
- Solid Wood Cabinet
Bedrooms and Bathrooms
- 1 Bedroom
Laundry
- Laundry Room
- Dryer
- Washer
Home Security
Utilities
- Central Heating and Cooling System
- Electric Water Heater
- High Speed Internet
- Phone Available
- Cable TV Available
Listing and Financial Details
- Visit Down Payment Resource Website
- Tax Lot 20
- Assessor Parcel Number U-13-32-19-1X9-000000-00020.0
Community Details
Overview
- Active Adult
- Association fees include 24-Hour Guard, cable TV, common area taxes, pool, escrow reserves fund, insurance, internet, maintenance structure, ground maintenance, management, pest control, private road, recreational facilities, trash, water
- Dorchester D Condo Revis Subdivision
- Association Owns Recreation Facilities
- The community has rules related to deed restrictions, allowable golf cart usage in the community
- Community features wheelchair access
Amenities
- Restaurant
- Clubhouse
Recreation
- Golf Course Community
- Tennis Courts
- Fitness Center
- Community Pool
- Dog Park
Pet Policy
- No Pets Allowed
Security
- Security Guard
- Storm Windows
Map
Home Values in the Area
Average Home Value in this Area
Tax History
| Year | Tax Paid | Tax Assessment Tax Assessment Total Assessment is a certain percentage of the fair market value that is determined by local assessors to be the total taxable value of land and additions on the property. | Land | Improvement |
|---|---|---|---|---|
| 2024 | $1,804 | $121,339 | $100 | $121,239 |
| 2023 | $1,676 | $115,597 | $100 | $115,497 |
| 2022 | $1,522 | $102,508 | $100 | $102,408 |
| 2021 | $1,321 | $76,153 | $100 | $76,053 |
| 2020 | $1,248 | $64,116 | $100 | $64,016 |
| 2019 | $1,184 | $60,047 | $100 | $59,947 |
| 2018 | $1,096 | $54,961 | $0 | $0 |
| 2017 | $1,009 | $49,503 | $0 | $0 |
| 2016 | $870 | $41,688 | $0 | $0 |
| 2015 | $616 | $27,850 | $0 | $0 |
| 2014 | $626 | $28,612 | $0 | $0 |
| 2013 | -- | $25,216 | $0 | $0 |
Property History
| Date | Event | Price | List to Sale | Price per Sq Ft |
|---|---|---|---|---|
| 11/05/2025 11/05/25 | For Sale | $119,000 | -- | $124 / Sq Ft |
Purchase History
| Date | Type | Sale Price | Title Company |
|---|---|---|---|
| Special Warranty Deed | $49,900 | Consumer Title & Escrow Serv | |
| Trustee Deed | -- | None Available | |
| Trustee Deed | $9,200 | None Available | |
| Interfamily Deed Transfer | -- | None Available | |
| Warranty Deed | $54,900 | South Bay Title Insurance Ag |
Mortgage History
| Date | Status | Loan Amount | Loan Type |
|---|---|---|---|
| Previous Owner | $52,150 | Unknown |
Source: Stellar MLS
MLS Number: TB8445115
APN: U-13-32-19-1X9-000000-00020.0
- 1902 Dandridge St Unit D24
- 408 Gloucester Blvd Unit 33
- 2227 Grenadier Dr Unit 148
- 2220 Grenadier Dr
- 405 Gladstone Place
- 2248 Greenwich Dr Unit 64
- 431 Gloucester Blvd
- 401 Dorchester Place Unit 69
- 401 Dorchester Place Unit 58
- 401 Dorchester Place Unit 62
- 2209 Grenadier Dr
- 322 Gloucester Blvd
- 2208 Grenadier Dr Unit 13
- 1904 Canterbury Ln Unit 18
- 1901 Canterbury Ln Unit 10
- 1901 Canterbury Ln Unit 19
- 413 Lake Point Ct Unit 4B
- 311 Knottwood Ct
- 316 Kelsey Way Unit 316
- 226 Gloucester Blvd Unit 400
- 704 Tremont Greens Ln Unit 107
- 2110 Hembury Place Unit 30
- 301 Andover Place S Unit 185
- 301 Kings Blvd Unit 132
- 1905 Canterbury Ln Unit 9
- 1907 Canterbury Ln Unit 14
- 2326 Glenmore Cir Unit 312
- 205 Andover Place N Unit 101
- 102 Cambridge Trail Unit 229
- 2202 Clubhouse Dr Unit 183
- 403 Finchley Ct Unit B
- 101 Cambridge Trail Unit 206
- 101 Cambridge Trail Unit 194
- 101 Cambridge Trail Unit 205
- 751 McCallister Ave
- 1326 Idlewood Dr Unit 1326
- 202 Bedford Trail Unit 112
- 1814 Foxhunt Dr Unit A
- 201 Kings Blvd Unit 20
- 202 Bedford St Unit C69
