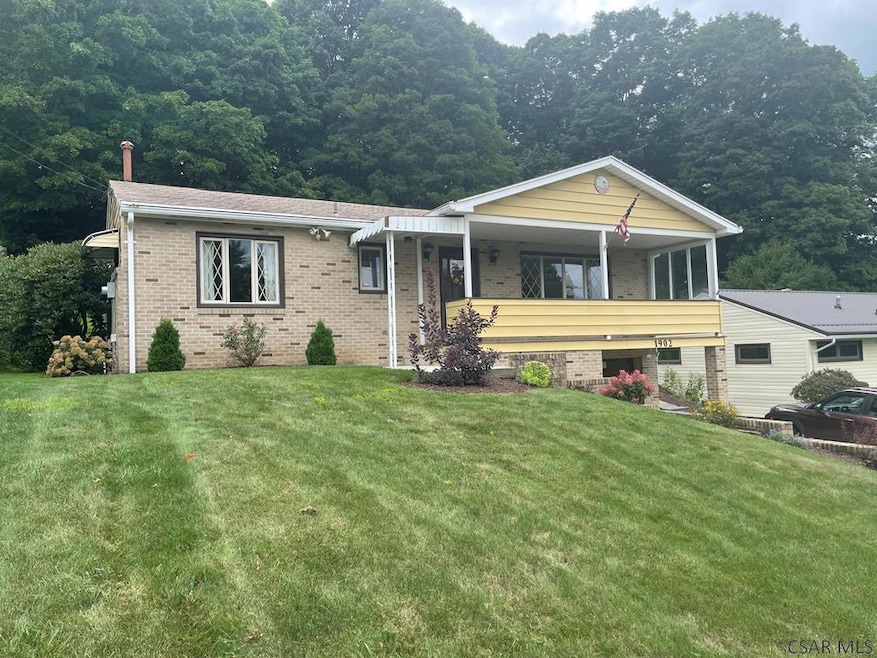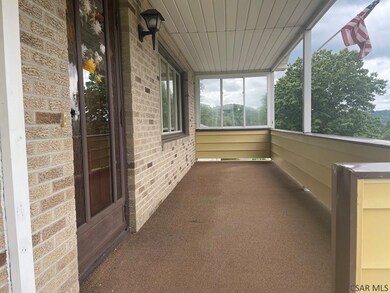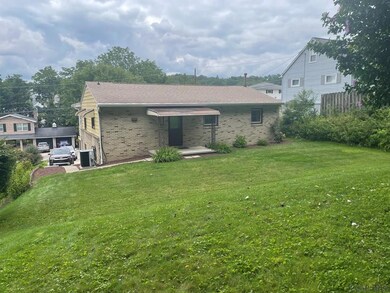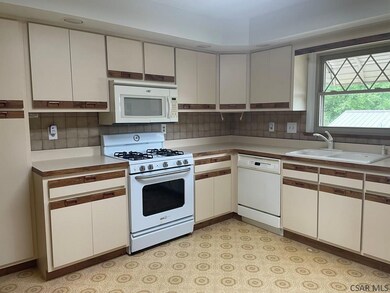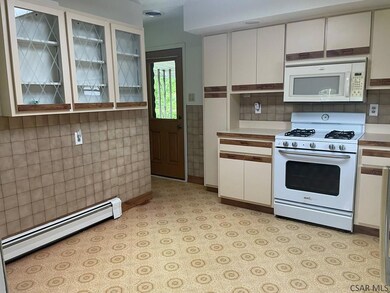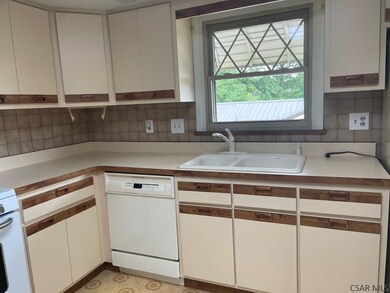
1902 Eugene St Johnstown, PA 15904
Oakland NeighborhoodHighlights
- Raised Ranch Architecture
- Bathroom on Main Level
- Central Air
- 1 Car Attached Garage
- 1-Story Property
- Baseboard Heating
About This Home
As of October 2023Move right into this raised ranch home, large living room w/ hardwood floor,pretty kitchen w/ lots of cabinets, 2 baths, integral garage, central air, front and back porch
Last Agent to Sell the Property
CENTURY 21 ALL SERVICE, INC. Brokerage Phone: 8142693491 License #RS221516L Listed on: 08/16/2023
Home Details
Home Type
- Single Family
Est. Annual Taxes
- $1,435
Year Built
- Built in 1956
Lot Details
- 0.35 Acre Lot
Parking
- 1 Car Attached Garage
- Driveway
- Open Parking
Home Design
- Raised Ranch Architecture
- Frame Construction
- Shingle Roof
Interior Spaces
- 1-Story Property
- Partially Finished Basement
- Laundry in Basement
Bedrooms and Bathrooms
- 3 Bedrooms
- Bathroom on Main Level
- 2 Full Bathrooms
Utilities
- Central Air
- Baseboard Heating
- Hot Water Heating System
- Natural Gas Connected
Ownership History
Purchase Details
Home Financials for this Owner
Home Financials are based on the most recent Mortgage that was taken out on this home.Purchase Details
Similar Homes in Johnstown, PA
Home Values in the Area
Average Home Value in this Area
Purchase History
| Date | Type | Sale Price | Title Company |
|---|---|---|---|
| Deed | $89,900 | None Available | |
| Quit Claim Deed | -- | -- |
Mortgage History
| Date | Status | Loan Amount | Loan Type |
|---|---|---|---|
| Open | $71,920 | Purchase Money Mortgage |
Property History
| Date | Event | Price | Change | Sq Ft Price |
|---|---|---|---|---|
| 10/06/2023 10/06/23 | Sold | $125,000 | +4.2% | $108 / Sq Ft |
| 08/27/2023 08/27/23 | Pending | -- | -- | -- |
| 08/17/2023 08/17/23 | For Sale | $120,000 | +33.5% | $103 / Sq Ft |
| 07/08/2021 07/08/21 | Sold | $89,900 | 0.0% | $94 / Sq Ft |
| 06/18/2021 06/18/21 | Pending | -- | -- | -- |
| 05/25/2021 05/25/21 | For Sale | $89,900 | -- | $94 / Sq Ft |
Tax History Compared to Growth
Tax History
| Year | Tax Paid | Tax Assessment Tax Assessment Total Assessment is a certain percentage of the fair market value that is determined by local assessors to be the total taxable value of land and additions on the property. | Land | Improvement |
|---|---|---|---|---|
| 2025 | $695 | $14,300 | $2,740 | $11,560 |
| 2024 | $1,435 | $14,300 | $2,740 | $11,560 |
| 2023 | $1,435 | $14,300 | $2,740 | $11,560 |
| 2022 | $1,428 | $14,300 | $2,740 | $11,560 |
| 2021 | $1,464 | $14,300 | $2,740 | $11,560 |
| 2020 | $1,446 | $14,300 | $2,740 | $11,560 |
| 2019 | $1,417 | $14,300 | $2,740 | $11,560 |
| 2018 | $1,403 | $14,300 | $2,740 | $11,560 |
| 2017 | $1,384 | $14,300 | $2,740 | $11,560 |
| 2016 | $493 | $14,300 | $2,740 | $11,560 |
| 2015 | $422 | $14,300 | $2,740 | $11,560 |
| 2014 | $422 | $14,300 | $2,740 | $11,560 |
Agents Affiliated with this Home
-

Seller's Agent in 2023
Vicki Hutchison
CENTURY 21 ALL SERVICE, INC.
(814) 659-1637
14 in this area
204 Total Sales
-

Buyer's Agent in 2023
Brooks Lohr
REALTY ONE GROUP GOLD STANDARD
(814) 341-9807
1 in this area
79 Total Sales
-

Seller's Agent in 2021
The Bob Colvin Team
RE/MAX
(814) 421-5643
11 in this area
737 Total Sales
-

Seller Co-Listing Agent in 2021
Robert Colvin
RE/MAX
(814) 421-1454
7 in this area
571 Total Sales
Map
Source: Cambria Somerset Association of REALTORS®
MLS Number: 96031068
APN: 057-075691
- 1727 Ringling Ave
- 1603 Scott Ave
- 1420 Ringling Ave
- 212 Beechwood St
- 1501 Linwood Ave
- 501 Bay St
- 1196 Linwood Ave
- 0 Truman
- 394 Ohio St
- 93 Penrod St
- 1090 Crest Ave
- 1117 Bedford St
- 349 Ohio St Unit R
- 850 Leisure Ave
- 408 Bentwood Ave
- 430 Woodland Ave Unit 2
- 212 Alois St
- 855 Leisure Ave
- 607 Belmont St
- 601 Belmont St
