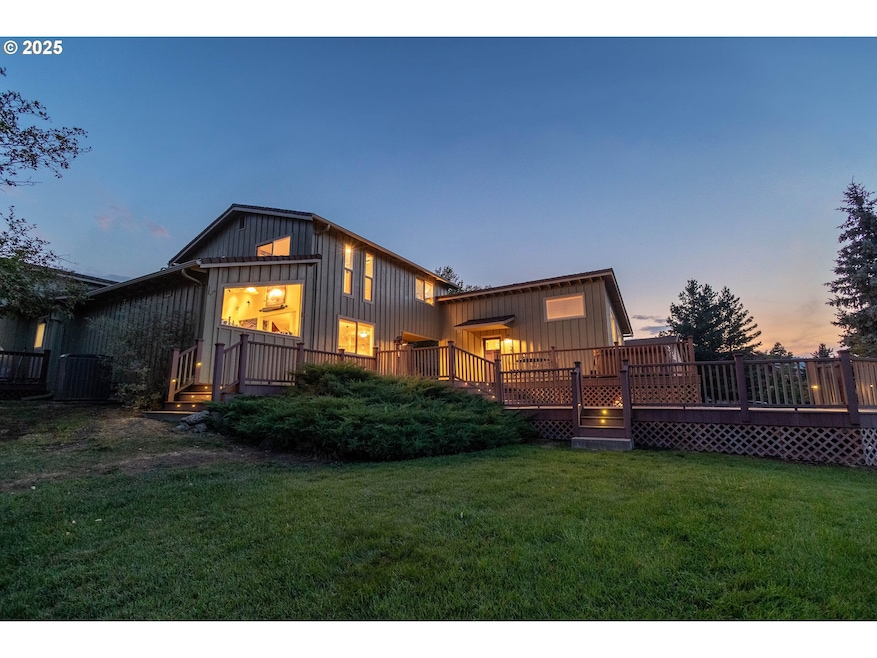1902 Highland Dr La Grande, OR 97850
Estimated payment $4,465/month
Highlights
- City View
- Contemporary Architecture
- Granite Countertops
- Deck
- Wood Flooring
- Private Yard
About This Home
Outstanding property in Highland Hills location. This home is amazing with quality remodel spaces and very artful ideas. The owners have added a garden shed, substantial area multi concrete drives and multiple parking areas on both levels with entrances at each level of the home and guest suite. Custom touches include tiled showers, window seats for lounging in the primary suite, wood floors and iron railings made by a local artisan. Efficient heat systems, Rinnai on demand hot water all upgraded and ready for you to enjoy your new life. Custom kitchen by Teri with a butler's pantry. The home has 2838 sf, m/l on 2 floors. The detached single car garage is 336 sf, m/l with a second-floor full guest suite. The guest suite is a quality finished with wood custom railings to a loft area for your use. Fully prepared to welcome company or a 4th bedroom area. The carport at the main level offers 221 sf, m/l and the concrete parking is at 2 levels for ease of use. 0.42 of an acre size lot. The lot corners have just been marked and the views from this property are amazing from the upper bedrooms, decks, dining room plus the breakfast bar is situated to view out to Mt Emily and our beautiful Grande Ronde area.
Home Details
Home Type
- Single Family
Est. Annual Taxes
- $6,116
Year Built
- Built in 1980
Lot Details
- 0.42 Acre Lot
- Gentle Sloping Lot
- Landscaped with Trees
- Private Yard
Parking
- 2 Car Garage
- Carport
- Appliances in Garage
- Driveway
Property Views
- City
- Mountain
- Valley
Home Design
- Contemporary Architecture
- Composition Roof
- Wood Siding
- Concrete Perimeter Foundation
Interior Spaces
- 2,838 Sq Ft Home
- 2-Story Property
- Vinyl Clad Windows
- Family Room
- Living Room
- Dining Room
- Utility Room
- Crawl Space
Kitchen
- Free-Standing Gas Range
- Range Hood
- Dishwasher
- Granite Countertops
- Tile Countertops
Flooring
- Wood
- Wall to Wall Carpet
- Tile
Bedrooms and Bathrooms
- 4 Bedrooms
- In-Law or Guest Suite
Outdoor Features
- Deck
- Shed
Schools
- Central Elementary School
- La Grande Middle School
- La Grande High School
Utilities
- Mini Split Air Conditioners
- Forced Air Heating and Cooling System
- Heating System Uses Gas
- Mini Split Heat Pump
- Gas Water Heater
Community Details
- No Home Owners Association
Listing and Financial Details
- Assessor Parcel Number 4283
Map
Home Values in the Area
Average Home Value in this Area
Tax History
| Year | Tax Paid | Tax Assessment Tax Assessment Total Assessment is a certain percentage of the fair market value that is determined by local assessors to be the total taxable value of land and additions on the property. | Land | Improvement |
|---|---|---|---|---|
| 2025 | $6,116 | $337,920 | $57,360 | $280,560 |
| 2024 | $5,906 | $328,080 | $55,690 | $272,390 |
| 2023 | $5,802 | $318,530 | $54,070 | $264,460 |
| 2022 | $5,647 | $309,243 | $52,487 | $256,756 |
| 2021 | $5,504 | $300,236 | $51,487 | $248,749 |
| 2020 | $5,282 | $291,492 | $50,021 | $241,471 |
| 2019 | $5,172 | $283,002 | $48,747 | $234,255 |
| 2018 | $5,035 | $274,760 | $50,103 | $224,657 |
| 2017 | $4,892 | $266,758 | $49,008 | $217,750 |
| 2016 | $4,745 | $258,989 | $47,713 | $211,276 |
| 2015 | $4,574 | $251,446 | $46,390 | $205,056 |
| 2014 | $3,974 | $244,123 | $45,138 | $198,985 |
| 2013 | -- | $237,013 | $43,790 | $193,223 |
Property History
| Date | Event | Price | List to Sale | Price per Sq Ft |
|---|---|---|---|---|
| 08/22/2025 08/22/25 | For Sale | $749,000 | -- | $264 / Sq Ft |
Source: Regional Multiple Listing Service (RMLS)
MLS Number: 196927357
APN: 03S3817AC-9900-0-101
- 707 Highland Dr
- 1609 Gildcrest Dr
- 4097 Gemini Dr
- 2000 Scorpio Dr
- 2008 Scorpio Dr
- 91 Mattoon St
- 130 Ridge Dr
- 313 12th St Unit 4
- 2104 True Ave
- 2101 True Loop
- 2103 True Ave
- 204 3rd St
- 0 Blue Mountain Dr Unit 8 19352869
- 0 Blue Mountain Dr Unit 2 19581003
- 0 Blue Mountain Dr Unit 9 19086277
- 2108 True Ave
- 901 15th St
- 501 A Ave
- 909 14th St
- 1009 13th St







