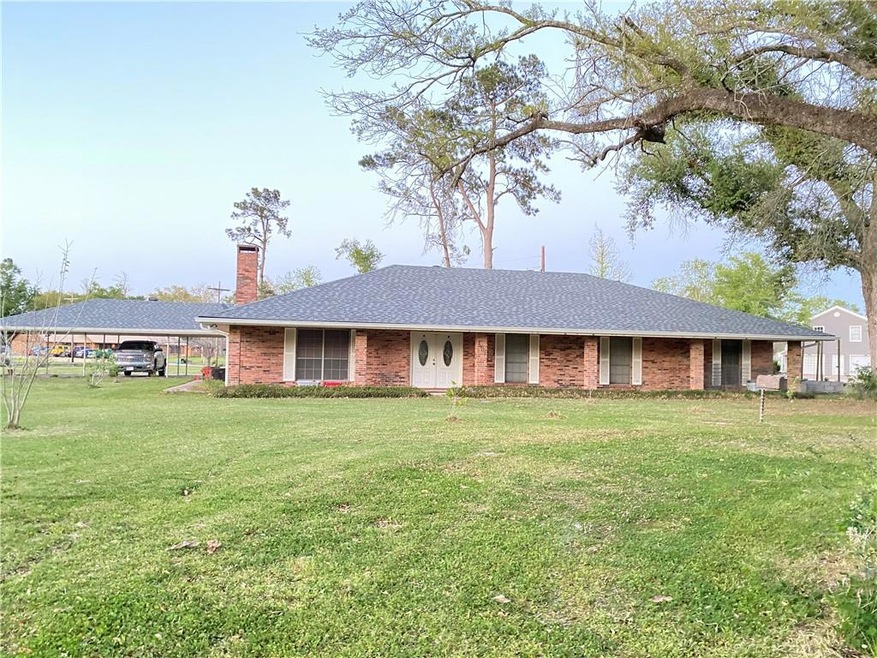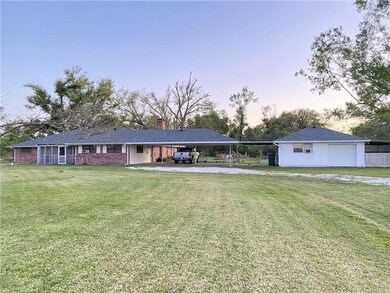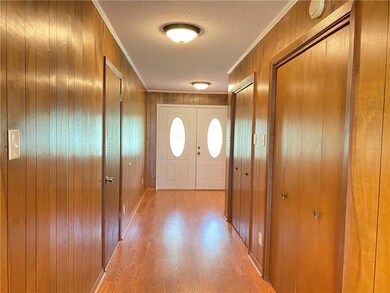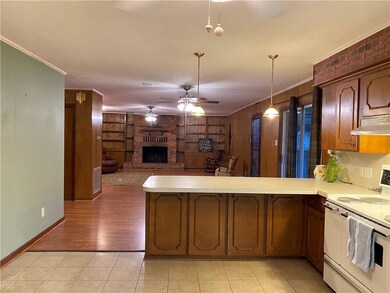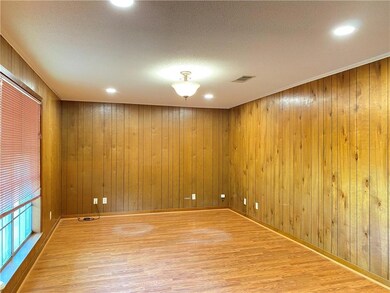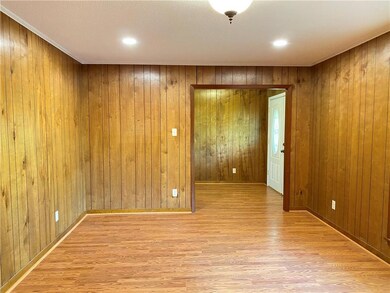
1902 Jacobson Rd Sulphur, LA 70665
Highlights
- No HOA
- Circular Driveway
- Open to Family Room
- Screened Porch
- Separate Outdoor Workshop
- Patio
About This Home
As of September 2022A spacious Carlyss 4 bedroom with 2.5 baths on nearly 2 acres awaits new owners ready to appreciate it's circle drive, beautiful oak trees and plenty of room to dig a large pond. You'll find a delightful variety of flowers and fruit trees too! Boasting 3 really large living areas, (2 of which could easily become additional bedrooms, office, game room, formal dining room or just about anything you desire). Every room inside is huge!!!! You will be delighted with the abundant storage and the private guest suite with half bath. There is ample room for several chefs in this large kitchen with a snack bar and room for an island! A big screened porch off the dining area is perfect for enjoying some afternoon refreshment and was previously used for potting and growing plants! Got several vehicles and a boat? No worries, there's 4 covered parking spots! Did I mention the workshop and awning covered storage area? Yes, there's that too!!!! Roof was replaced after Laura, one central HVAC unit recently replaced, one is older. Seller offers up to $3,000 toward buyer’s first year flood insurance premium although the quote we received is not nearly that much! This home did not flood even during hurricanes. Come explore all this property has to offer!!!
Last Agent to Sell the Property
Coldwell Banker Ingle Safari Realty License #14593 Listed on: 04/06/2022

Last Buyer's Agent
Laura Ward
Jagneaux Realty Group License #995702611
Home Details
Home Type
- Single Family
Est. Annual Taxes
- $1,391
Year Built
- Built in 1974
Lot Details
- 1.84 Acre Lot
- Lot Dimensions are 400x200
- Back and Front Yard
Home Design
- Brick Exterior Construction
- Slab Foundation
- Shingle Roof
- Vinyl Siding
Interior Spaces
- 2,453 Sq Ft Home
- 1-Story Property
- Ceiling Fan
- Wood Burning Fireplace
- Awning
- Blinds
- Screened Porch
- Pull Down Stairs to Attic
- Washer and Electric Dryer Hookup
Kitchen
- Open to Family Room
- Electric Oven
- Electric Range
- Free-Standing Range
- Range Hood
- Dishwasher
- Laminate Countertops
- Disposal
Bedrooms and Bathrooms
- 4 Main Level Bedrooms
- Walk-in Shower
- Exhaust Fan In Bathroom
- Linen Closet In Bathroom
Parking
- 4 Parking Spaces
- 4 Carport Spaces
- Parking Available
- Circular Driveway
Outdoor Features
- Patio
- Separate Outdoor Workshop
- Outdoor Storage
Schools
- Cypress Cove Elementary School
- Lewis Middle School
- Sulphur High School
Utilities
- Central Heating and Cooling System
- Heating System Uses Wood
- Mechanical Septic System
- Phone Available
- Cable TV Available
Community Details
- No Home Owners Association
- Laundry Facilities
Listing and Financial Details
- Assessor Parcel Number 00182117
Ownership History
Purchase Details
Home Financials for this Owner
Home Financials are based on the most recent Mortgage that was taken out on this home.Purchase Details
Home Financials for this Owner
Home Financials are based on the most recent Mortgage that was taken out on this home.Similar Homes in Sulphur, LA
Home Values in the Area
Average Home Value in this Area
Purchase History
| Date | Type | Sale Price | Title Company |
|---|---|---|---|
| Deed | $259,900 | -- | |
| Cash Sale Deed | $205,000 | Mayo Land Title Co Inc |
Mortgage History
| Date | Status | Loan Amount | Loan Type |
|---|---|---|---|
| Open | $259,900 | New Conventional |
Property History
| Date | Event | Price | Change | Sq Ft Price |
|---|---|---|---|---|
| 09/30/2022 09/30/22 | Sold | -- | -- | -- |
| 09/03/2022 09/03/22 | Pending | -- | -- | -- |
| 08/20/2022 08/20/22 | Price Changed | $259,900 | -1.9% | $106 / Sq Ft |
| 07/06/2022 07/06/22 | Price Changed | $265,000 | -1.1% | $108 / Sq Ft |
| 06/21/2022 06/21/22 | Price Changed | $268,000 | -0.6% | $109 / Sq Ft |
| 05/28/2022 05/28/22 | Price Changed | $269,500 | -1.6% | $110 / Sq Ft |
| 05/07/2022 05/07/22 | Price Changed | $274,000 | -1.8% | $112 / Sq Ft |
| 04/24/2022 04/24/22 | Price Changed | $279,000 | -2.1% | $114 / Sq Ft |
| 04/06/2022 04/06/22 | For Sale | $285,000 | +16.6% | $116 / Sq Ft |
| 02/06/2015 02/06/15 | Sold | -- | -- | -- |
| 01/07/2015 01/07/15 | Pending | -- | -- | -- |
| 10/21/2014 10/21/14 | For Sale | $244,500 | -- | $100 / Sq Ft |
Tax History Compared to Growth
Tax History
| Year | Tax Paid | Tax Assessment Tax Assessment Total Assessment is a certain percentage of the fair market value that is determined by local assessors to be the total taxable value of land and additions on the property. | Land | Improvement |
|---|---|---|---|---|
| 2024 | $1,391 | $19,890 | $4,210 | $15,680 |
| 2023 | $1,391 | $19,890 | $4,210 | $15,680 |
| 2022 | $1,362 | $19,890 | $4,210 | $15,680 |
| 2021 | $1,385 | $19,890 | $4,210 | $15,680 |
| 2020 | $1,992 | $18,150 | $4,040 | $14,110 |
| 2019 | $2,196 | $19,580 | $3,900 | $15,680 |
| 2018 | $1,373 | $19,580 | $3,900 | $15,680 |
| 2017 | $2,278 | $19,580 | $3,900 | $15,680 |
| 2016 | $2,249 | $19,580 | $970 | $18,610 |
| 2015 | $1,150 | $9,380 | $970 | $8,410 |
Agents Affiliated with this Home
-

Seller's Agent in 2022
Anja Richard
Coldwell Banker Ingle Safari Realty
(337) 274-2520
37 Total Sales
-
L
Buyer's Agent in 2022
Laura Ward
Jagneaux Realty Group
-

Seller's Agent in 2015
Jo Ann Fisette
CENTURY 21 Bessette Flavin
(337) 794-9579
91 Total Sales
Map
Source: Greater Southern MLS
MLS Number: SWL22002750
APN: 00182117
- 2061 S Red Oak Forest Ln
- 0 N Red Oak Forest Ln
- 2122 Moundville St
- 4968 Myrtle Hill St
- 2130 Moundville St
- 2131 Madewood St
- 2145 Moundville St
- 2144 Moundville St
- 2226 Madewood St
- 2162 Moundville St
- 2151 Madewood St
- 2160 Madewood St
- 2172 Moundville St
- 2167 Madewood St
- 4933 Myrtle Hill St
- 2174 Madewood St
- 4903 Poplar Grove St
- 2190 Moundville St
- 2181 Madewood St
- 2188 Madewood St
