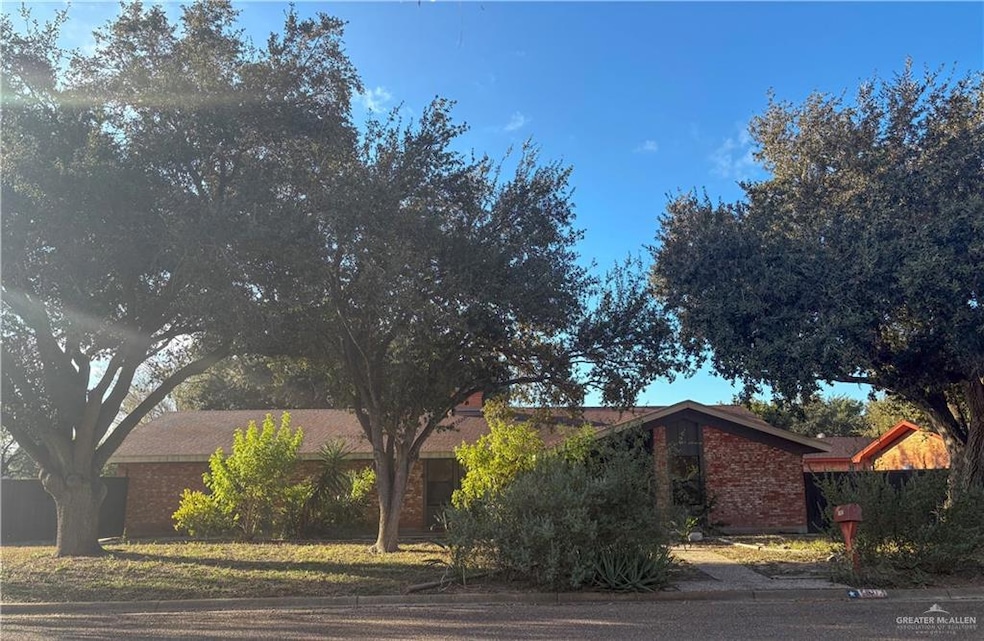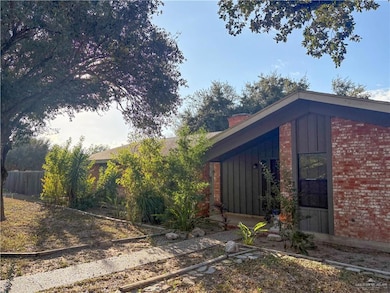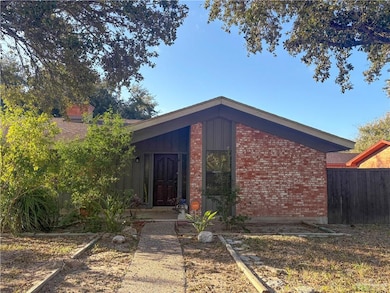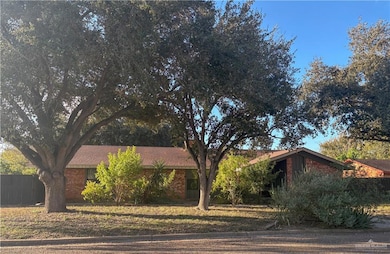1902 John Ave Edinburg, TX 78539
Estimated payment $2,314/month
Highlights
- Popular Property
- 0.44 Acre Lot
- High Ceiling
- Freddy Gonzalez Elementary School Rated A-
- Mature Trees
- 2-minute walk to Citrus Park
About This Home
This 4 bedroom, 2.5 bath home offers spacious living and outdoor enjoyment on a 19,375 square foot corner lot with mature trees in a quiet, tree-lined neighborhood. The high-ceiling family room with a wood-burning fireplace, two living and dining spaces makes a versatile use of space. French doors in the breakfast area provide convenient patio access and a nice view of the backyard, while the covered patio, large lot and shade trees add further appeal for both relaxation and outdoor entertainment. There is an automatic, rolling gate across the side driveway, providing security and extra parking for boats, RVs, utility vehicles or multiple cars. Oversize 2 car garage and a backyard tool room for lawn gear or recreational equipment. The location in southwest Edinburg provides Easy access to UTRGV to the North, and the medical district and hospitals to the South.
Home Details
Home Type
- Single Family
Est. Annual Taxes
- $5,461
Year Built
- Built in 1981
Lot Details
- 0.44 Acre Lot
- Wood Fence
- Mature Trees
Parking
- 2 Car Attached Garage
- Side Facing Garage
- Garage Door Opener
Home Design
- Brick Exterior Construction
- Slab Foundation
- Composition Shingle Roof
- Siding
Interior Spaces
- 2,462 Sq Ft Home
- 1-Story Property
- High Ceiling
- Ceiling Fan
- Fireplace
- Double Pane Windows
- Blinds
- Entrance Foyer
- Tile Flooring
- Home Security System
Kitchen
- Breakfast Area or Nook
- Stove
- Dishwasher
- Granite Countertops
Bedrooms and Bathrooms
- 4 Bedrooms
- Separate Shower in Primary Bathroom
Laundry
- Laundry Room
- Washer and Dryer Hookup
Outdoor Features
- Covered Patio or Porch
Schools
- Freddy Gonzalez Elementary School
- South Middle School
- Vela High School
Utilities
- Central Heating and Cooling System
- Electric Water Heater
- Cable TV Available
Community Details
- No Home Owners Association
- Citrus Estates Subdivision
Listing and Financial Details
- Assessor Parcel Number C485002000005800
Map
Home Values in the Area
Average Home Value in this Area
Tax History
| Year | Tax Paid | Tax Assessment Tax Assessment Total Assessment is a certain percentage of the fair market value that is determined by local assessors to be the total taxable value of land and additions on the property. | Land | Improvement |
|---|---|---|---|---|
| 2025 | $2,437 | $227,425 | $100,750 | $126,675 |
| 2024 | $2,437 | $211,321 | -- | -- |
| 2023 | $4,609 | $192,110 | $0 | $0 |
| 2022 | $4,548 | $174,645 | $89,125 | $85,520 |
| 2021 | $4,667 | $172,357 | $89,125 | $127,482 |
| 2020 | $4,263 | $156,688 | $62,969 | $93,719 |
| 2019 | $4,245 | $152,866 | $62,969 | $89,897 |
| 2018 | $4,740 | $170,251 | $75,563 | $94,688 |
| 2017 | $4,719 | $168,886 | $54,250 | $114,636 |
| 2016 | $4,552 | $162,930 | $54,250 | $108,680 |
| 2015 | $3,109 | $119,658 | $54,250 | $65,408 |
Property History
| Date | Event | Price | List to Sale | Price per Sq Ft | Prior Sale |
|---|---|---|---|---|---|
| 11/13/2025 11/13/25 | For Sale | $352,800 | +98.2% | $143 / Sq Ft | |
| 04/04/2016 04/04/16 | Sold | -- | -- | -- | View Prior Sale |
| 03/05/2016 03/05/16 | Pending | -- | -- | -- | |
| 01/20/2016 01/20/16 | For Sale | $178,000 | -- | $75 / Sq Ft |
Purchase History
| Date | Type | Sale Price | Title Company |
|---|---|---|---|
| Vendors Lien | -- | Charge San Jacinto Title Ser | |
| Trustee Deed | $86,700 | None Available | |
| Vendors Lien | -- | -- |
Mortgage History
| Date | Status | Loan Amount | Loan Type |
|---|---|---|---|
| Open | $155,400 | New Conventional | |
| Previous Owner | $89,910 | No Value Available |
Source: Greater McAllen Association of REALTORS®
MLS Number: 486885
APN: C4850-02-000-0058-00
- 2008 Mary Ave
- 1615 Norma Ln
- 1802 Norma Ln
- 1620 Norma Ln
- 1903 Priscilla Ln
- 1415 Blue Bonnet Ave
- 1913 Point West Dr
- 304 Palmas Ave Unit D
- 304 N Palmas Ave Unit B
- 304 N Palmas Ave Unit C
- 304 N Palmas Ave Unit A
- 1531 Vina Ave
- 1801 Edward Dr
- 1717 Edward Dr
- 2008 Mesquite St
- 2408 River Oaks Ln
- 1107 Stonehaven Blvd
- 1216 Tanglewood Dr
- 1114 Tori Ln Unit D
- 000 W Rockefeller Ln
- 1821 Norma Ln Unit 1
- 1805 Norma Ln Unit 5
- 1608 Norma Ln Unit 8
- 1608 Norma Ln Unit 2
- 1810 Post Oaks Rd
- 2614 Easy St
- 2622 Easy St
- 1014 Stonehaven Blvd Unit 3
- 1320 Manzano St
- 2115 Joy St
- 915 Lexington Cir Unit 1
- 2411 Mcleod Ave
- 2607 Piquin St
- 1805 Jason Ave Unit 5
- 1805 Jason Ave Unit 8
- 707 S Sugar Rd
- 1807 Horsetail Falls Unit 1
- 2502 W Elbrus Ave
- 621 Pebble Creek Unit 2
- 2903 Leslie St




