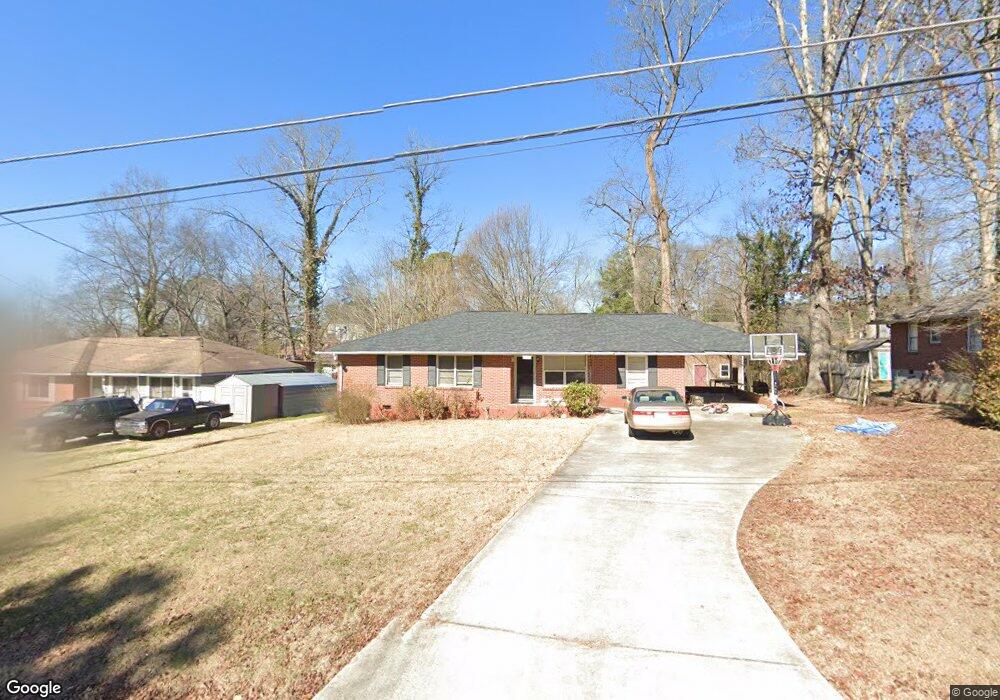1902 Linda Dr Unit 2 Austell, GA 30168
Estimated Value: $221,913 - $301,000
3
Beds
2
Baths
1,328
Sq Ft
$196/Sq Ft
Est. Value
About This Home
This home is located at 1902 Linda Dr Unit 2, Austell, GA 30168 and is currently estimated at $260,478, approximately $196 per square foot. 1902 Linda Dr Unit 2 is a home located in Cobb County with nearby schools including Deerwood Elementary School, Mableton Elementary School, and Garrett Middle School.
Ownership History
Date
Name
Owned For
Owner Type
Purchase Details
Closed on
Aug 22, 2005
Sold by
Federal Home Loan Mortgage Corporation
Bought by
Miller Andruett G
Current Estimated Value
Home Financials for this Owner
Home Financials are based on the most recent Mortgage that was taken out on this home.
Original Mortgage
$87,200
Interest Rate
5.71%
Mortgage Type
New Conventional
Purchase Details
Closed on
Oct 5, 2004
Sold by
National City Mortgage Co
Bought by
Federal Home Loan Mortgage Corporation
Purchase Details
Closed on
Mar 29, 2001
Sold by
Jackson Carrol W
Bought by
Garcia Ramona
Home Financials for this Owner
Home Financials are based on the most recent Mortgage that was taken out on this home.
Original Mortgage
$97,000
Interest Rate
7.01%
Mortgage Type
New Conventional
Purchase Details
Closed on
Jul 6, 1999
Sold by
Saine Kenneth M
Bought by
Bankers Trust Co Of Ca
Create a Home Valuation Report for This Property
The Home Valuation Report is an in-depth analysis detailing your home's value as well as a comparison with similar homes in the area
Home Values in the Area
Average Home Value in this Area
Purchase History
| Date | Buyer | Sale Price | Title Company |
|---|---|---|---|
| Miller Andruett G | $83,000 | -- | |
| Federal Home Loan Mortgage Corporation | -- | -- | |
| National City Mortgage Co | $99,819 | -- | |
| Garcia Ramona | $100,000 | -- | |
| Bankers Trust Co Of Ca | $63,426 | -- |
Source: Public Records
Mortgage History
| Date | Status | Borrower | Loan Amount |
|---|---|---|---|
| Previous Owner | Miller Andruett G | $87,200 | |
| Previous Owner | Garcia Ramona | $97,000 |
Source: Public Records
Tax History Compared to Growth
Tax History
| Year | Tax Paid | Tax Assessment Tax Assessment Total Assessment is a certain percentage of the fair market value that is determined by local assessors to be the total taxable value of land and additions on the property. | Land | Improvement |
|---|---|---|---|---|
| 2025 | $2,854 | $94,708 | $22,000 | $72,708 |
| 2024 | $3,014 | $99,956 | $22,000 | $77,956 |
| 2023 | $2,308 | $76,548 | $16,000 | $60,548 |
| 2022 | $1,994 | $65,704 | $12,000 | $53,704 |
| 2021 | $1,249 | $41,144 | $8,000 | $33,144 |
| 2020 | $1,249 | $41,144 | $8,000 | $33,144 |
| 2019 | $1,060 | $34,936 | $8,000 | $26,936 |
| 2018 | $927 | $30,528 | $8,000 | $22,528 |
| 2017 | $768 | $26,720 | $6,000 | $20,720 |
| 2016 | $557 | $19,384 | $6,000 | $13,384 |
| 2015 | $571 | $19,384 | $6,000 | $13,384 |
| 2014 | $349 | $11,744 | $0 | $0 |
Source: Public Records
Map
Nearby Homes
- 1984 Brenda Dr
- 1995 Matt Dr
- 1995 Oak Ct
- 6084 S Gordon Rd
- 2145 Venesa Cir
- 0 Dogwood Cir Unit 7671035
- 0 Dogwood Cir Unit 10630776
- 1628 Pendley Dr
- 2023 Lee Dr
- 6083 Oak Hill Dr
- 1582 Pine Cir
- 1155 Elowen Dr
- 1055 Elowen Dr
- 1676 Veterans Memorial Hwy SW
- 2335 Ravencliff Dr
- 2335 Ravencliff Dr Unit 91
- 2425 Ravencliff Dr Unit 88
- 2425 Ravencliff Dr
- The Norwood II Plan at Sanders Park
- The Greenbrier II Plan at Sanders Park
- 1892 Linda Dr
- 1912 Linda Dr Unit 2
- 1899 Brenda Dr
- 1920 Linda Dr
- 1901 Linda Dr
- 1879 Brenda Dr
- 1909 Brenda Dr
- 1893 Linda Dr
- 1910 Linda Dr
- 1919 Brenda Dr
- 1930 Linda Dr
- 5911 Pinecrest Rd
- 1929 Brenda Dr
- 5931 Pinecrest Rd
- 1921 Linda Dr
- 1931 Linda Dr
- 5879 Pinecrest Rd
- 1870 Witt Dr
- 1940 Linda Dr Unit 2
- 1908 Brenda Dr
