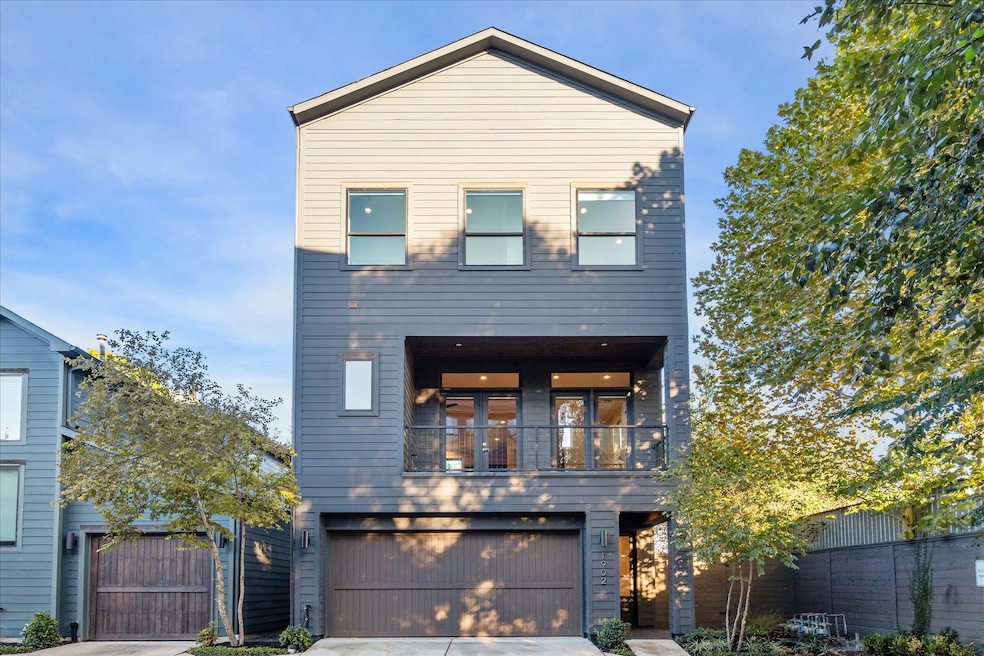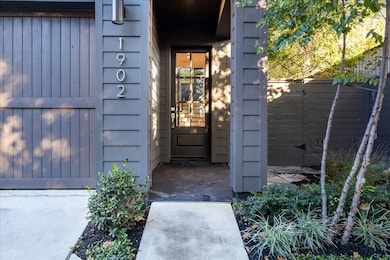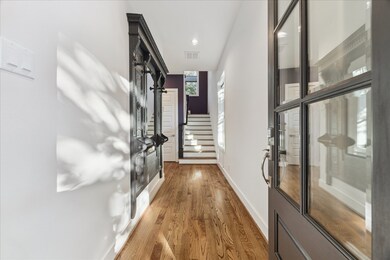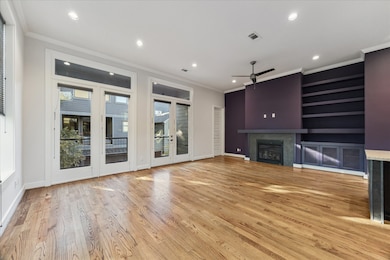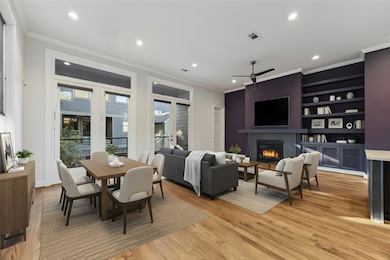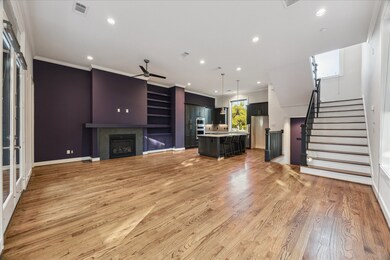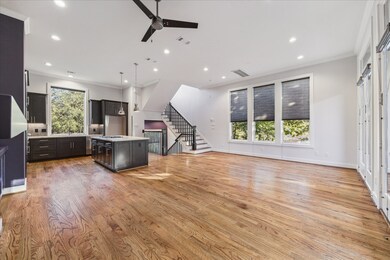1902 Lizards Ln Houston, TX 77043
Spring Branch West NeighborhoodEstimated payment $3,308/month
Highlights
- Gated Community
- Wooded Lot
- Traditional Architecture
- Deck
- Adjacent to Greenbelt
- Wood Flooring
About This Home
Beautiful 3-bedroom, 3.5-bath home in a gated community on a premium corner lot at the end of a cul-de-sac. 2,034 sq ft of living space with abundant natural light, real wood floors, gas log fireplace, custom Silhouette blinds, and high ceilings with crown molding. Gourmet kitchen features granite/marble counters, stainless steel appliances, farm sink, and ample storage. Primary suite includes frameless glass shower and elegant finishes. Fully fenced landscaped yard with sprinkler system offers both side and backyard space. Community amenities: pool with pergola and seating, playground, and shaded guest parking. Conveniently located near Sherwood Elementary, City Centre for shopping, dining, and entertainment.
Listing Agent
Martha Turner Sotheby's International Realty License #0644141 Listed on: 11/12/2025
Home Details
Home Type
- Single Family
Est. Annual Taxes
- $9,805
Year Built
- Built in 2021
Lot Details
- 2,248 Sq Ft Lot
- Adjacent to Greenbelt
- Cul-De-Sac
- West Facing Home
- Corner Lot
- Sprinkler System
- Wooded Lot
- Back Yard Fenced and Side Yard
HOA Fees
- $224 Monthly HOA Fees
Parking
- 2 Car Attached Garage
- Garage Door Opener
- Driveway
- Additional Parking
Home Design
- Traditional Architecture
- Slab Foundation
- Composition Roof
- Wood Siding
- Cement Siding
- Radiant Barrier
Interior Spaces
- 2,034 Sq Ft Home
- 3-Story Property
- Wired For Sound
- Crown Molding
- High Ceiling
- Ceiling Fan
- Gas Log Fireplace
- Window Treatments
- Formal Entry
- Living Room
- Open Floorplan
- Utility Room
- Washer and Gas Dryer Hookup
Kitchen
- Breakfast Bar
- Electric Oven
- Gas Cooktop
- Microwave
- Dishwasher
- Kitchen Island
- Granite Countertops
- Self-Closing Drawers and Cabinet Doors
- Farmhouse Sink
- Disposal
Flooring
- Wood
- Stone
- Tile
Bedrooms and Bathrooms
- 3 Bedrooms
- En-Suite Primary Bedroom
- Double Vanity
- Soaking Tub
Home Security
- Security System Owned
- Security Gate
- Fire and Smoke Detector
Eco-Friendly Details
- ENERGY STAR Qualified Appliances
- Energy-Efficient Windows with Low Emissivity
- Energy-Efficient HVAC
- Energy-Efficient Insulation
- Energy-Efficient Thermostat
Outdoor Features
- Balcony
- Deck
- Covered Patio or Porch
Schools
- Sherwood Elementary School
- Spring Forest Middle School
- Stratford High School
Utilities
- Forced Air Zoned Heating and Cooling System
- Heating System Uses Gas
- Programmable Thermostat
Community Details
Overview
- Association fees include common areas, recreation facilities
- King Property Management Association, Phone Number (713) 956-1995
- Built by Live Oak Houston
- Live Oak Lndg Subdivision
Recreation
- Community Playground
- Community Pool
- Park
Security
- Controlled Access
- Gated Community
Map
Home Values in the Area
Average Home Value in this Area
Tax History
| Year | Tax Paid | Tax Assessment Tax Assessment Total Assessment is a certain percentage of the fair market value that is determined by local assessors to be the total taxable value of land and additions on the property. | Land | Improvement |
|---|---|---|---|---|
| 2025 | $9,569 | $444,826 | $115,414 | $329,412 |
| 2024 | $9,569 | $434,126 | $111,364 | $322,762 |
| 2023 | $9,569 | $440,781 | $111,364 | $329,417 |
| 2022 | $9,442 | $403,842 | $111,364 | $292,478 |
| 2021 | $1,511 | $61,900 | $61,900 | $0 |
| 2020 | $1,551 | $111,364 | $111,364 | $0 |
| 2019 | $2,915 | $111,364 | $111,364 | $0 |
| 2018 | $782 | $63,888 | $63,888 | $0 |
| 2017 | $1,671 | $63,888 | $63,888 | $0 |
| 2016 | $1,671 | $0 | $0 | $0 |
Property History
| Date | Event | Price | List to Sale | Price per Sq Ft | Prior Sale |
|---|---|---|---|---|---|
| 11/12/2025 11/12/25 | For Sale | $430,000 | +8.9% | $211 / Sq Ft | |
| 11/21/2022 11/21/22 | Sold | -- | -- | -- | View Prior Sale |
| 11/21/2021 11/21/21 | Pending | -- | -- | -- | |
| 08/25/2021 08/25/21 | For Sale | $394,900 | -- | $204 / Sq Ft |
Purchase History
| Date | Type | Sale Price | Title Company |
|---|---|---|---|
| Deed | -- | -- | |
| Deed | -- | -- |
Mortgage History
| Date | Status | Loan Amount | Loan Type |
|---|---|---|---|
| Open | $296,175 | New Conventional |
Source: Houston Association of REALTORS®
MLS Number: 26292211
APN: 1361960010018
- 11012 Avenu Malkenu Ave
- 10971 Swang Link Dr
- 11057 Chatterton Dr
- 11061 Chatterton Dr
- 10950 Wrenwood Green
- 11022 Robin Hood Ct
- 1841 Wycliffe Dr
- 11069 Chatterton Dr
- 11053 Chatterton Dr
- 1843 Wycliffe Dr
- 11002 Upland Forest Dr
- 1830 Upland Lakes
- 1710 Wycliffe Dr
- 1827 Wrenwood Lakes
- 1819 Wrenwood Lakes
- 1915 Upland Sky Ln
- 1966 Upland Dr
- 1753 Upland Lakes
- 1701 Upland Dr Unit 216
- 1701 Upland Dr Unit 184
- 1904 Colonel Forbins St
- 10971 Swang Link Dr
- 1726 Wycliffe Dr
- 11002 Upland Forest Dr
- 1915 Upland Sky Ln
- 1966 Upland Dr
- 1936 Upland Dr
- 1960 Upland Dr
- 1839 Sherwood Forest St Unit 1839
- 1938 Upland Dr
- 1701 Upland Dr Unit 216
- 1701 Upland Dr Unit 184
- 1909 Monaco Memorial Ln
- 1952 Upland Dr
- 10965 Cannes Memorial Dr
- 1962 Upland Dr
- 10914 Fire Creek Dr
- 10926 Fire Creek Dr
- 1701 Upland Dr
- 1329 Buescher Dr
