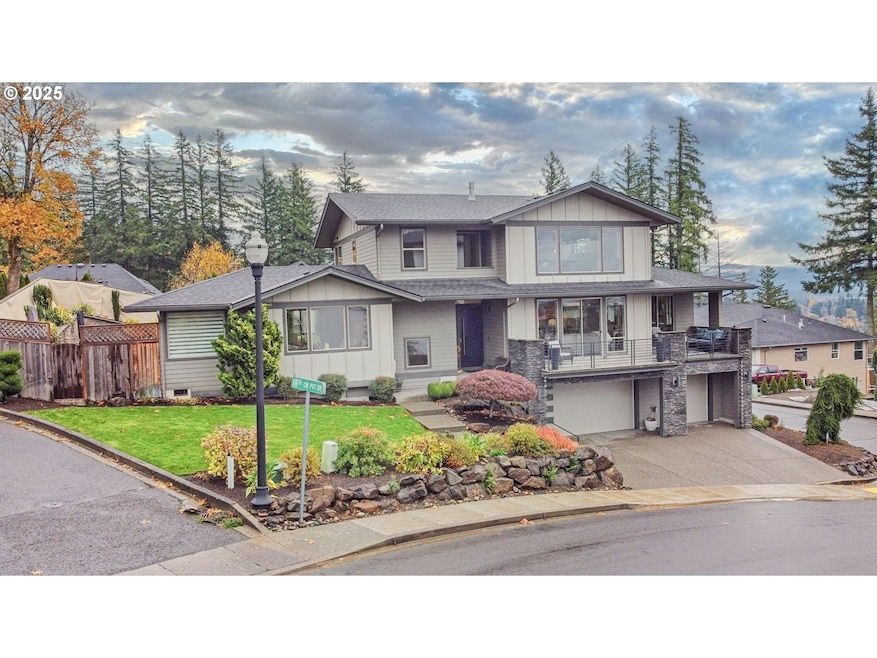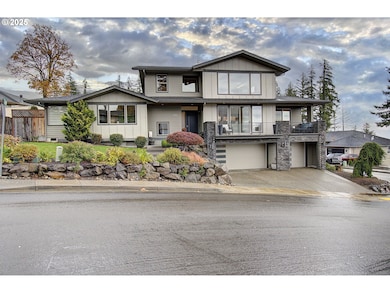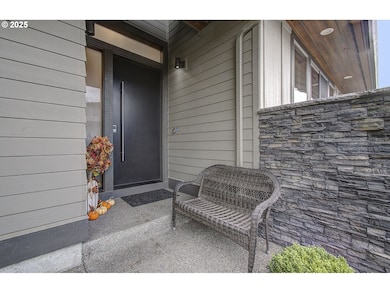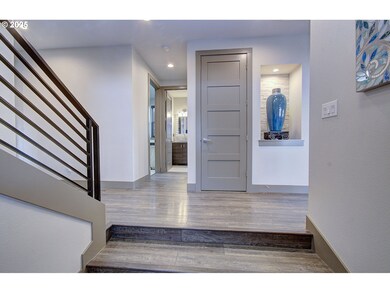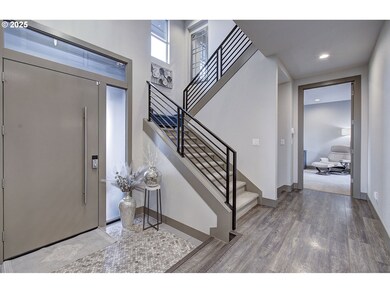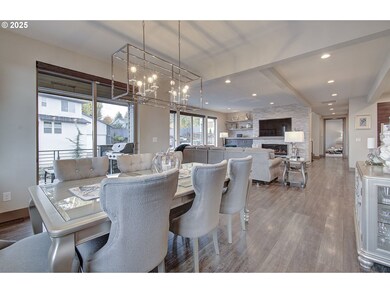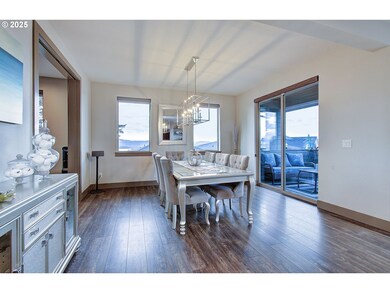1902 N 18th Ct Washougal, WA 98671
Estimated payment $7,186/month
Highlights
- In Ground Pool
- Built-In Refrigerator
- Modern Architecture
- River View
- Private Lot
- High Ceiling
About This Home
Welcome to this stunning 4-bedroom, 2.5-bath home featuring breathtaking views of the Columbia River. Designed with both comfort and sophistication in mind, this home offers an open layout, laminate flooring throughout, and tall 8-foot doors that add a touch of elegance.The high-end kitchen is a chef’s dream with a commercial-grade refrigerator, gas cooktop and stove, waterfall quartz countertops, and abundant cabinetry for storage. The spacious living area includes a gas fireplace and large windows that frame the incredible river views.Step outside to your private backyard oasis with an inground heated pool and built-in hot tub, perfect for relaxing or entertaining year-round. The easy-maintenance yard and corner lot location make outdoor living both beautiful and convenient.Additional features include a high-efficiency dual-zone HVAC system, hybrid hot water heater, instant hot water recirculating system, whole-house natural gas generator, security system, and quality window coverings including blackout and solar shades. The lower level offers a 10x24' heated storage room providing extra space and versatility. Ample storage and thoughtful details complete this exceptional home.
Home Details
Home Type
- Single Family
Est. Annual Taxes
- $7,319
Year Built
- Built in 2015
Lot Details
- 6,534 Sq Ft Lot
- Cul-De-Sac
- Fenced
- Private Lot
- Corner Lot
Parking
- 2 Car Attached Garage
- Extra Deep Garage
- Garage Door Opener
- Driveway
- Off-Street Parking
Property Views
- River
- Territorial
Home Design
- Modern Architecture
- Composition Roof
- Cement Siding
- Stone Siding
Interior Spaces
- 3,267 Sq Ft Home
- 3-Story Property
- High Ceiling
- Gas Fireplace
- Double Pane Windows
- Family Room
- Living Room
- Dining Room
- Laminate Flooring
- Natural lighting in basement
- Home Security System
- Laundry Room
Kitchen
- Built-In Double Oven
- Free-Standing Gas Range
- Microwave
- Built-In Refrigerator
- Dishwasher
- Stainless Steel Appliances
- Quartz Countertops
Bedrooms and Bathrooms
- 4 Bedrooms
- In-Law or Guest Suite
- Soaking Tub
Pool
- In Ground Pool
- Spa
Outdoor Features
- Covered Patio or Porch
Schools
- Hathaway Elementary School
- Jemtegaard Middle School
- Washougal High School
Utilities
- Forced Air Heating and Cooling System
- Heating System Uses Gas
- Gas Water Heater
- High Speed Internet
Community Details
- No Home Owners Association
Listing and Financial Details
- Assessor Parcel Number 986030542
Map
Home Values in the Area
Average Home Value in this Area
Tax History
| Year | Tax Paid | Tax Assessment Tax Assessment Total Assessment is a certain percentage of the fair market value that is determined by local assessors to be the total taxable value of land and additions on the property. | Land | Improvement |
|---|---|---|---|---|
| 2025 | $7,319 | $793,941 | $137,000 | $656,941 |
| 2024 | $7,370 | $771,942 | $172,100 | $599,842 |
| 2023 | $8,194 | $813,728 | $202,239 | $611,489 |
| 2022 | $7,353 | $885,905 | $205,000 | $680,905 |
| 2021 | $7,064 | $689,748 | $154,550 | $535,198 |
| 2020 | $6,388 | $621,658 | $142,850 | $478,808 |
| 2019 | $5,570 | $570,952 | $137,000 | $433,952 |
| 2018 | $5,586 | $526,450 | $0 | $0 |
| 2017 | $4,550 | $435,707 | $0 | $0 |
| 2016 | $705 | $389,815 | $0 | $0 |
| 2015 | -- | $55,000 | $0 | $0 |
| 2014 | -- | $55,000 | $0 | $0 |
| 2013 | -- | $55,000 | $0 | $0 |
Property History
| Date | Event | Price | List to Sale | Price per Sq Ft |
|---|---|---|---|---|
| 11/06/2025 11/06/25 | For Sale | $1,250,000 | -- | $383 / Sq Ft |
Purchase History
| Date | Type | Sale Price | Title Company |
|---|---|---|---|
| Warranty Deed | $595,000 | Chicago Title Fl Vancouver | |
| Warranty Deed | $310,000 | Chicago Title | |
| Warranty Deed | $125,000 | Fidelity National Title |
Source: Regional Multiple Listing Service (RMLS)
MLS Number: 480362623
APN: 986030-542
- 1546 N R St
- 0 Green View Estates 2 Unit 21232027
- 1345 N R St
- 2100 N Q St
- 2025 N 14th St
- 2150 N 14th St
- 2445 N R St
- 0 Green View Estates II Unit NWM2384289
- 1050 10th St
- 3520 SE Washougal River Rd Unit 104
- 2150 N L Ct
- Homesite 6 Plan at Granite Highlands
- Homesite 1 Plan at Granite Highlands
- Homesite 3 Plan at Granite Highlands
- Homesite 2 Plan at Granite Highlands
- Homesite 5 Plan at Granite Highlands
- Homesite 4 Plan at Granite Highlands
- 801 N V St
- 750 N V St
- 780 N V St
- 1625 Main St
- 232 W Lookout Ridge Dr
- 525 C St
- 600 S Marina Way
- 404 NE 6th Ave
- 1420 NW 28th Ave
- 496-628 SW 257th Ave
- 673 SW Halsey Loop
- 639 SW 257th Ave
- 1323 SW Cherry Park Rd
- 23765 NE Halsey St
- 21426 NE Blue Lake Rd
- 2350 SW 257th Ave
- 23801 NE Treehill Dr
- 22701 NE Halsey St
- 22199 NE Sandy Blvd
- 3000 SW Corbeth Ln
- 2530 SW Cherry Park Rd
- 5515 NW Pacific Rim Blvd
- 140 4th St
