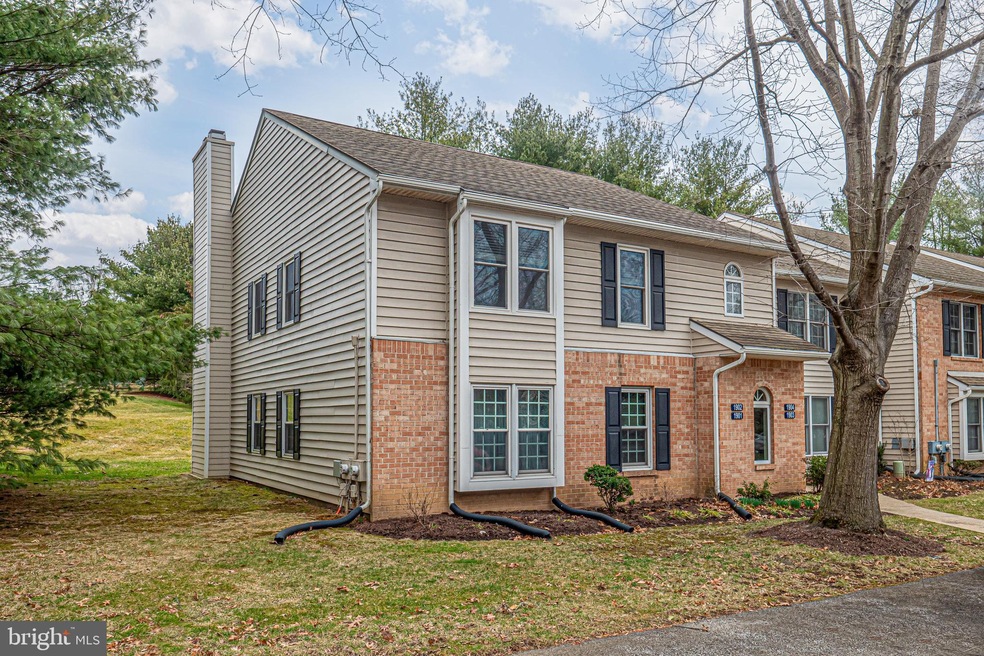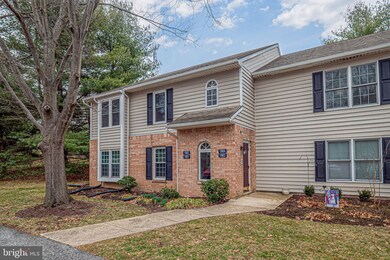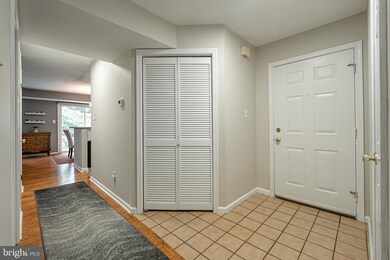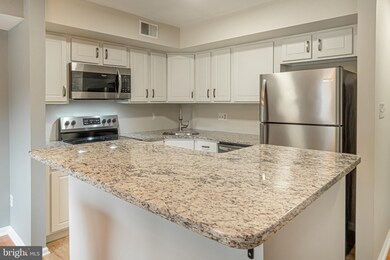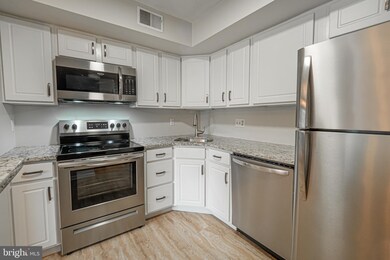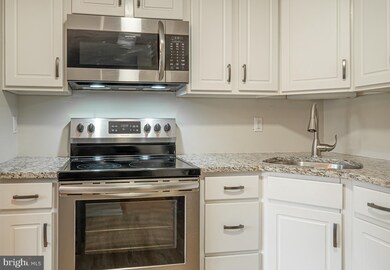
1902 N Glen Dr Unit 1902 Glen Mills, PA 19342
Garnet Valley NeighborhoodHighlights
- Open Floorplan
- Upgraded Countertops
- Stainless Steel Appliances
- Chadds Ford Elementary School Rated A
- Breakfast Area or Nook
- Family Room Off Kitchen
About This Home
As of April 2022Welcome to the desirable community of Springhill Farm, located within the award-winning Unionville-Chadds Ford School District. The wait for an updated move in ready home in an established neighborhood is finally over! This second-floor end unit flat is a rare find, offering a combination of features you won't find anywhere else. It features 2 bedrooms, 2 full baths, updated kitchen, fireplace, deck, replacement windows, upgraded systems, fresh paint, and new fixtures. The home sits in a premium location within the community offering more privacy and green space than many single homes. Another benefit is the abundance of extra parking spaces in this section of the neighborhood. Springhill Farm is conveniently located within walking distance to all the shopping, dining, and events at Glen Eagle Square. Get anywhere fast with quick access to routes 202, 1, and 322 including tax free shopping in Delaware. Also within close proximity is Philadelphia international airport, multiple train stations, bridges to NJ, and interstate I-95. This one checks all the boxes so act quickly on this awesome opportunity!
Last Agent to Sell the Property
LPT Realty, LLC License #RS164185L Listed on: 03/03/2022

Property Details
Home Type
- Condominium
Est. Annual Taxes
- $3,408
Year Built
- Built in 1987
Lot Details
- Backs To Open Common Area
- Property is in excellent condition
HOA Fees
- $265 Monthly HOA Fees
Home Design
- Brick Front
Interior Spaces
- 1,134 Sq Ft Home
- Property has 1 Level
- Open Floorplan
- Ceiling Fan
- Recessed Lighting
- Wood Burning Fireplace
- Replacement Windows
- Double Hung Windows
- Family Room Off Kitchen
Kitchen
- Breakfast Area or Nook
- Built-In Microwave
- Stainless Steel Appliances
- Upgraded Countertops
Flooring
- Carpet
- Laminate
- Ceramic Tile
Bedrooms and Bathrooms
- 2 Main Level Bedrooms
- En-Suite Bathroom
- 2 Full Bathrooms
- Walk-in Shower
Laundry
- Laundry in unit
- Washer and Dryer Hookup
Parking
- 2 Open Parking Spaces
- 2 Parking Spaces
- Paved Parking
- Parking Lot
Outdoor Features
- Exterior Lighting
Schools
- Chadds Ford Elementary School
- Cf Patton Middle School
- Unionville High School
Utilities
- Central Air
- Heat Pump System
- Electric Water Heater
- Private Sewer
Listing and Financial Details
- Tax Lot 090-029
- Assessor Parcel Number 04-00-00186-83
Community Details
Overview
- $1,000 Capital Contribution Fee
- Association fees include lawn maintenance, snow removal, common area maintenance, exterior building maintenance, trash
- $120 Other Monthly Fees
- Penco Management HOA
- Low-Rise Condominium
- Springhill Farm Condominium Association Condos, Phone Number (610) 358-5580
- Springhill Farm Subdivision
- Property Manager
Pet Policy
- Limit on the number of pets
Ownership History
Purchase Details
Home Financials for this Owner
Home Financials are based on the most recent Mortgage that was taken out on this home.Purchase Details
Home Financials for this Owner
Home Financials are based on the most recent Mortgage that was taken out on this home.Purchase Details
Similar Homes in the area
Home Values in the Area
Average Home Value in this Area
Purchase History
| Date | Type | Sale Price | Title Company |
|---|---|---|---|
| Deed | $180,000 | First Land Transfer Llc | |
| Deed | $135,000 | None Available | |
| Deed | $175,000 | None Available |
Mortgage History
| Date | Status | Loan Amount | Loan Type |
|---|---|---|---|
| Open | $159,000 | New Conventional | |
| Closed | $162,000 | New Conventional | |
| Previous Owner | $132,554 | FHA |
Property History
| Date | Event | Price | Change | Sq Ft Price |
|---|---|---|---|---|
| 04/27/2022 04/27/22 | Sold | $250,000 | +4.2% | $220 / Sq Ft |
| 03/07/2022 03/07/22 | Pending | -- | -- | -- |
| 03/03/2022 03/03/22 | For Sale | $240,000 | +33.3% | $212 / Sq Ft |
| 04/19/2018 04/19/18 | Sold | $180,000 | 0.0% | $159 / Sq Ft |
| 03/27/2018 03/27/18 | Pending | -- | -- | -- |
| 03/24/2018 03/24/18 | For Sale | $180,000 | +33.3% | $159 / Sq Ft |
| 12/12/2012 12/12/12 | Sold | $135,000 | -15.6% | $119 / Sq Ft |
| 10/18/2012 10/18/12 | Pending | -- | -- | -- |
| 09/14/2012 09/14/12 | Price Changed | $159,900 | -1.3% | $141 / Sq Ft |
| 08/13/2012 08/13/12 | For Sale | $162,000 | -- | $143 / Sq Ft |
Tax History Compared to Growth
Tax History
| Year | Tax Paid | Tax Assessment Tax Assessment Total Assessment is a certain percentage of the fair market value that is determined by local assessors to be the total taxable value of land and additions on the property. | Land | Improvement |
|---|---|---|---|---|
| 2024 | $3,679 | $179,510 | $42,410 | $137,100 |
| 2023 | $3,513 | $179,510 | $42,410 | $137,100 |
| 2022 | $3,408 | $179,510 | $42,410 | $137,100 |
| 2021 | $5,298 | $179,510 | $42,410 | $137,100 |
| 2020 | $2,583 | $80,570 | $27,220 | $53,350 |
| 2019 | $2,537 | $80,570 | $27,220 | $53,350 |
| 2018 | $2,426 | $80,570 | $0 | $0 |
| 2017 | $2,420 | $80,570 | $0 | $0 |
| 2016 | $442 | $80,570 | $0 | $0 |
| 2015 | $442 | $80,570 | $0 | $0 |
| 2014 | $442 | $80,570 | $0 | $0 |
Agents Affiliated with this Home
-

Seller's Agent in 2022
Gary Mercer
LPT Realty, LLC
(610) 467-5319
43 in this area
1,894 Total Sales
-
G
Seller Co-Listing Agent in 2022
Gary Mercer Jr.
LPT Realty, LLC
(610) 812-6204
5 in this area
248 Total Sales
-

Buyer's Agent in 2022
Brian Kang
RE/MAX
(267) 476-7117
2 in this area
203 Total Sales
-

Seller's Agent in 2018
Amy Sheahan
CG Realty, LLC
(215) 353-1699
34 Total Sales
-
D
Seller's Agent in 2012
DEBORAH MARCHIANO
Century 21 The Real Estate Store
(610) 299-8634
6 in this area
23 Total Sales
-

Buyer's Agent in 2012
Tish Maloney
RE/MAX
(610) 348-3913
1 in this area
107 Total Sales
Map
Source: Bright MLS
MLS Number: PADE2020260
APN: 04-00-00186-83
- 4705 Fox Pointe Ct Unit 4705
- 4101 Fox Pointe Ct Unit 4101
- 104 Meadow Ct Unit 104
- 1605 N Glen Dr
- 210 N Buck Tavern Way Unit 10603
- 302 Milton Stamp Dr
- 313 Milton Stamp Dr Unit 12104
- 315 Milton Stamp Dr Unit 12103
- 317 Milton Stamp Dr
- 138 S Buck Tavern Way
- 312 Milton Stamp Dr
- 134 S Buck Tavern Way Unit 10803
- 18 Longview Rd
- 129 S Buck Tavern Way Unit 11504
- 13 Grouse Trail
- 135 S Buck Tavern Way Unit 11501
- 11 Georges Way
- 1604 E Fox Brushs Way Unit 376
- 28 W Houndpack Way
- 990 Smithbridge Rd
