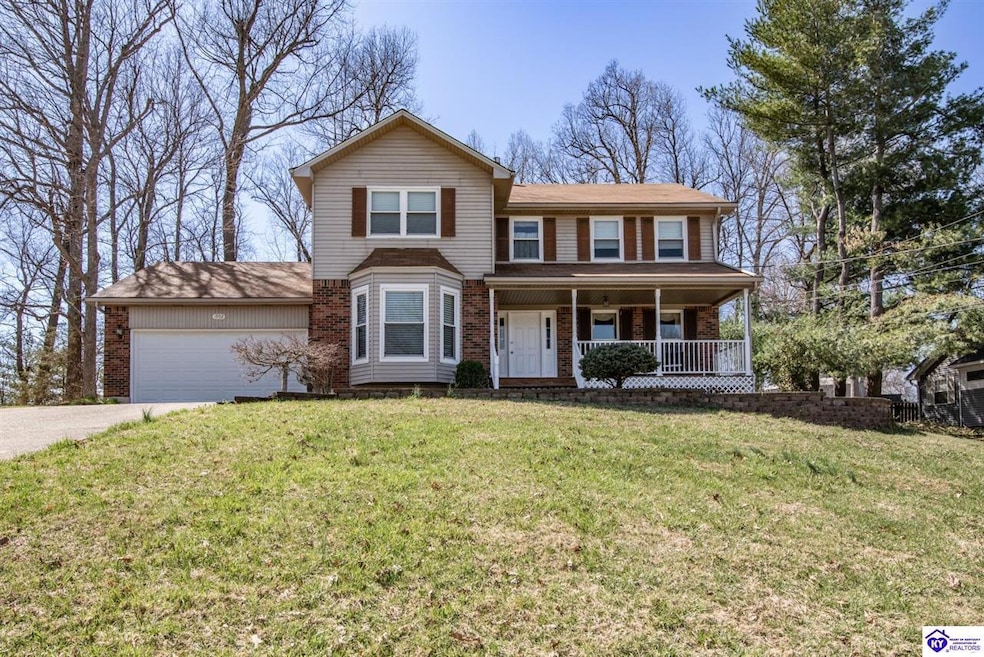
1902 Oriole Dr Elizabethtown, KY 42701
Highlights
- Spa
- Mature Trees
- Hearth Room
- 0.8 Acre Lot
- Deck
- Wood Flooring
About This Home
As of June 2025Stunning Custom Home on Nearly One Acre! This beautifully maintained custom home has been lovingly cared for by its original owners including recently replaced HVAC + roof and is now ready for you! Offering four bedrooms and 2.5 baths, this spacious home is perfectly situated in an ideal location. From the charming front porch, step inside to find a versatile main-floor layout featuring a formal sitting area (or office), a formal dining room, and an open-concept family room seamlessly connected to the kitchen and breakfast nook. Just off the family room, a large deck overlooks the wooded, partially fenced backyard, offering stunning views and privacy. Upstairs, you’ll find spacious bedrooms, while the lower level boasts a flex room/office and additional family space, perfect for a media room or play area. Plenty of storage throughout! With thoughtful updates and a functional floor plan, this home is move-in ready. Don’t miss your chance to make it yours—schedule your showing today!
Last Agent to Sell the Property
HardinHomes.com License #216566 Listed on: 03/23/2025
Last Buyer's Agent
Non Member- GLAR
NON MEMBER OFFICE
Home Details
Home Type
- Single Family
Est. Annual Taxes
- $1,885
Year Built
- Built in 1991
Lot Details
- 0.8 Acre Lot
- Partially Fenced Property
- Privacy Fence
- Mature Trees
- Partially Wooded Lot
Parking
- 2 Car Attached Garage
- Front Facing Garage
- Driveway
Home Design
- Flat Roof Shape
- Brick Exterior Construction
- Poured Concrete
- Shingle Roof
Interior Spaces
- 2-Story Property
- Bar
- Ceiling Fan
- Wood Burning Fireplace
- Replacement Windows
- Vinyl Clad Windows
- Blinds
- Family Room
- Formal Dining Room
- Open Floorplan
- Home Office
- Fire and Smoke Detector
- Laundry Room
- Partially Finished Basement
Kitchen
- Hearth Room
- Self-Cleaning Oven
- Gas Range
- Microwave
- Dishwasher
- Granite Countertops
Flooring
- Wood
- Tile
- Vinyl
Bedrooms and Bathrooms
- 4 Bedrooms
- Primary Bedroom Upstairs
- Walk-In Closet
- Secondary bathroom tub or shower combo
- Separate Shower
Outdoor Features
- Spa
- Deck
- Covered Patio or Porch
- Outdoor Storage
- Storage Shed
Utilities
- Forced Air Heating and Cooling System
- Furnace
- Heating System Uses Gas
- Heating System Uses Natural Gas
- Natural Gas Water Heater
Community Details
- Freeman Meadows Subdivision
Listing and Financial Details
- Assessor Parcel Number 201-30-01-171
Ownership History
Purchase Details
Home Financials for this Owner
Home Financials are based on the most recent Mortgage that was taken out on this home.Similar Homes in Elizabethtown, KY
Home Values in the Area
Average Home Value in this Area
Purchase History
| Date | Type | Sale Price | Title Company |
|---|---|---|---|
| Deed | $367,900 | Bluegrass Land Title |
Mortgage History
| Date | Status | Loan Amount | Loan Type |
|---|---|---|---|
| Open | $367,900 | New Conventional | |
| Previous Owner | $80,000 | Credit Line Revolving |
Property History
| Date | Event | Price | Change | Sq Ft Price |
|---|---|---|---|---|
| 06/13/2025 06/13/25 | Sold | $367,900 | +2.2% | $123 / Sq Ft |
| 03/25/2025 03/25/25 | Pending | -- | -- | -- |
| 03/23/2025 03/23/25 | For Sale | $359,900 | -- | $120 / Sq Ft |
Tax History Compared to Growth
Tax History
| Year | Tax Paid | Tax Assessment Tax Assessment Total Assessment is a certain percentage of the fair market value that is determined by local assessors to be the total taxable value of land and additions on the property. | Land | Improvement |
|---|---|---|---|---|
| 2024 | $1,885 | $182,800 | $22,000 | $160,800 |
| 2023 | $1,885 | $182,800 | $22,000 | $160,800 |
| 2022 | $1,949 | $182,800 | $22,000 | $160,800 |
| 2021 | $1,917 | $182,800 | $22,000 | $160,800 |
| 2020 | $1,677 | $159,000 | $22,000 | $137,000 |
| 2019 | $184 | $159,000 | $0 | $0 |
| 2018 | $1,633 | $159,000 | $0 | $0 |
| 2017 | $1,624 | $159,000 | $0 | $0 |
| 2016 | $0 | $144,400 | $0 | $0 |
| 2015 | $1,261 | $144,400 | $0 | $0 |
| 2012 | -- | $144,400 | $0 | $0 |
Agents Affiliated with this Home
-
Shellie Washer

Seller's Agent in 2025
Shellie Washer
HardinHomes.com
(270) 300-7199
70 in this area
170 Total Sales
-
N
Buyer's Agent in 2025
Non Member- GLAR
NON MEMBER OFFICE
Map
Source: Heart of Kentucky Association of REALTORS®
MLS Number: HK25001112
APN: 201-30-01-171
- 306 Silk Oak Ct
- 305 Falcon Ct
- 1805 Lakewood Dr
- 215 Summit Creek Dr
- 206 High Peak Place
- 209 Summit Creek Dr
- 226 Darrell Dr
- 140 Routt Dr
- 206 Fall Creek Ln
- 215 Fall Creek Ln
- 213 Fall Creek Ln
- 201 Fall Creek Ln
- 205 Fall Creek Ln
- 209 Fall Creek Ln
- 305 White Oak Dr
- 310 Cottrell Ln
- 111 White Oak Dr
- 103 Cecil Ct
- 2100 Crossfield Dr
- 108 Bonfire Ln






