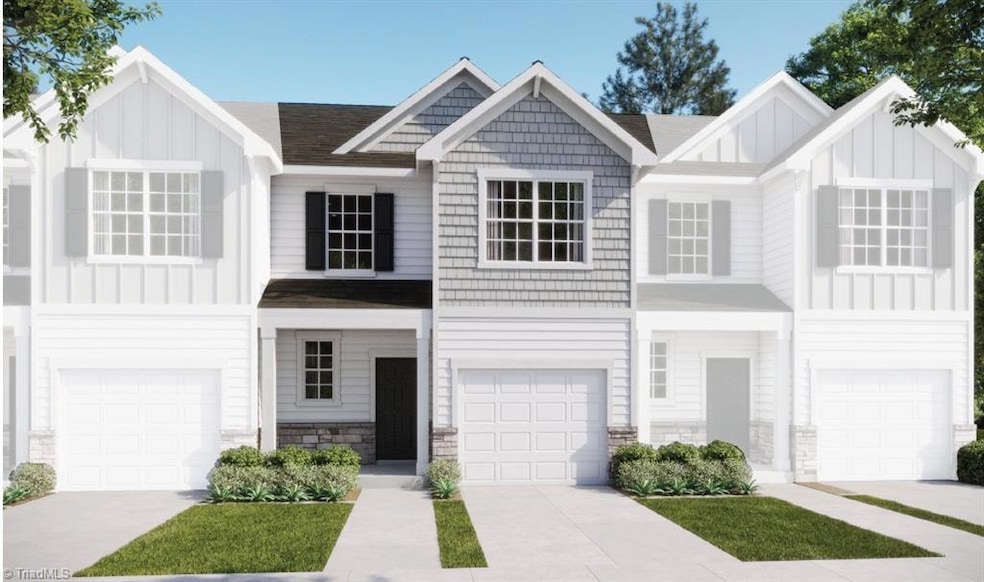
$239,999
- 3 Beds
- 2.5 Baths
- 1,602 Sq Ft
- 1904 Pheasant Trace Cir
- Kernersville, NC
The beautiful Bristol townhome is coming to Caleb's Creek! On the first floor of this new two-story townhome is a shared layout dedicated to daily living and entertainment. It showcases a modern kitchen with a center island, a spacious family room and a breakfast nook, which enjoys direct access to an outdoor patio. Upstairs are two secondary bedrooms to provide restful retreats, while at the
Stephan Hite Lennar Corp Sales






