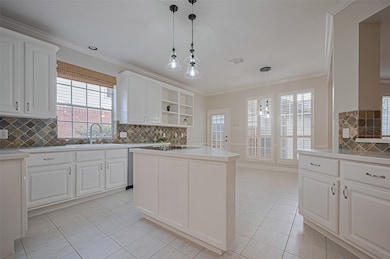1902 Rosebay Ct Sugar Land, TX 77479
Sugar Land Towne Square NeighborhoodEstimated payment $3,984/month
Highlights
- Golf Course Community
- Home Theater
- Deck
- Colony Meadows Elementary School Rated A
- Clubhouse
- Pond
About This Home
Welcome to this enchanting traditional home, where elegance meets comfort in the heart of Sugar Land. As you step inside, the warmth of the freshly painted walls & new flooring invite you to explore further. The living room, with built-ins and crackling fireplace, sets the stage for cozy evenings and cherished memories. Four spacious bedrooms and 3.5 well-appointed baths, this home is a haven for relaxation. The heart of the home, the kitchen, boasts stainless appliances, and opens seamlessly into the family areas, creating an inviting space for gatherings. Entertain in the sophisticated dining room or retreat to the study, where French doors offer both privacy & a touch of class. The game room promises endless fun, while the media room is your own personal cinema, perfect for movie nights. Step outside to the back patio, a peaceful spot for morning coffee or al fresco dining. This home's location is unparalleled, with proximity to a serene lake, bustling restaurants, & shopping.
Home Details
Home Type
- Single Family
Est. Annual Taxes
- $9,588
Year Built
- Built in 1997
Lot Details
- 9,425 Sq Ft Lot
- Cul-De-Sac
- East Facing Home
- Corner Lot
- Sprinkler System
- Back Yard Fenced and Side Yard
HOA Fees
- $76 Monthly HOA Fees
Parking
- 2 Car Detached Garage
Home Design
- Traditional Architecture
- Brick Exterior Construction
- Slab Foundation
- Composition Roof
- Wood Siding
Interior Spaces
- 3,296 Sq Ft Home
- 2-Story Property
- Crown Molding
- High Ceiling
- Ceiling Fan
- Gas Log Fireplace
- Window Treatments
- Formal Entry
- Family Room Off Kitchen
- Living Room
- Breakfast Room
- Dining Room
- Home Theater
- Home Office
- Game Room
- Utility Room
- Washer and Gas Dryer Hookup
- Attic Fan
Kitchen
- Breakfast Bar
- Walk-In Pantry
- Electric Oven
- Electric Cooktop
- Microwave
- Dishwasher
- Kitchen Island
- Disposal
Flooring
- Carpet
- Tile
- Vinyl Plank
- Vinyl
Bedrooms and Bathrooms
- 5 Bedrooms
- En-Suite Primary Bedroom
- Double Vanity
- Hydromassage or Jetted Bathtub
- Bathtub with Shower
- Separate Shower
Home Security
- Security System Owned
- Fire and Smoke Detector
Eco-Friendly Details
- Energy-Efficient Thermostat
- Ventilation
Outdoor Features
- Pond
- Deck
- Covered Patio or Porch
Schools
- Colony Meadows Elementary School
- Fort Settlement Middle School
- Clements High School
Utilities
- Central Heating and Cooling System
- Heating System Uses Gas
- Programmable Thermostat
Listing and Financial Details
- Exclusions: ask agent
Community Details
Overview
- Association fees include common areas, recreation facilities
- First Colony Community Assoc. Association, Phone Number (281) 634-9500
- The Lakes Subdivision
Amenities
- Picnic Area
- Clubhouse
- Meeting Room
- Party Room
Recreation
- Golf Course Community
- Tennis Courts
- Community Basketball Court
- Pickleball Courts
- Sport Court
- Community Playground
- Community Pool
- Park
- Dog Park
- Trails
Map
Home Values in the Area
Average Home Value in this Area
Tax History
| Year | Tax Paid | Tax Assessment Tax Assessment Total Assessment is a certain percentage of the fair market value that is determined by local assessors to be the total taxable value of land and additions on the property. | Land | Improvement |
|---|---|---|---|---|
| 2025 | $9,588 | $530,179 | $46,750 | $483,429 |
| 2024 | $9,588 | $509,992 | $46,750 | $463,242 |
| 2023 | $9,588 | $451,322 | $46,750 | $404,572 |
| 2022 | $8,854 | $427,270 | $60,500 | $366,770 |
| 2021 | $8,734 | $404,630 | $55,000 | $349,630 |
| 2020 | $8,231 | $377,770 | $55,000 | $322,770 |
| 2019 | $8,931 | $397,540 | $55,000 | $342,540 |
| 2018 | $8,385 | $378,120 | $55,000 | $323,120 |
| 2017 | $8,352 | $373,410 | $55,000 | $318,410 |
| 2016 | $8,072 | $360,900 | $55,000 | $305,900 |
| 2015 | $6,291 | $328,090 | $55,000 | $273,090 |
| 2014 | $5,853 | $298,260 | $55,000 | $243,260 |
Property History
| Date | Event | Price | Change | Sq Ft Price |
|---|---|---|---|---|
| 08/21/2025 08/21/25 | Pending | -- | -- | -- |
| 07/31/2025 07/31/25 | Price Changed | $575,000 | -4.2% | $174 / Sq Ft |
| 07/11/2025 07/11/25 | For Sale | $600,000 | -- | $182 / Sq Ft |
Purchase History
| Date | Type | Sale Price | Title Company |
|---|---|---|---|
| Warranty Deed | -- | Regency Title Company | |
| Warranty Deed | -- | -- |
Mortgage History
| Date | Status | Loan Amount | Loan Type |
|---|---|---|---|
| Open | $100,000 | Commercial | |
| Closed | $75,719 | Unknown | |
| Closed | $169,800 | No Value Available |
Source: Houston Association of REALTORS®
MLS Number: 66575555
APN: 4779-03-003-0140-907
- 1423 Meadow Lakes Dr
- 1415 Meadow Hill Dr
- 7611 Herndon Place
- 2299 Lone Star Dr Unit 342
- 2299 Lone Star Dr Unit 445
- 2299 Lone Star Dr Unit 405
- 2299 Lone Star Dr Unit 327
- 1611 Whitfield St
- 826 Delford Way
- 902 Delford Way
- 16914 Ascot Meadow Dr
- 16823 Willow Bend Ct
- 16802 Willow Bend Ct
- 170 S Hall Dr
- 4607 Colony Hills Dr
- 17427 Marigold Dr
- 16622 Colony Terrace Dr
- 1320 Lake Pointe Pkwy
- 1332 Lake Pointe Pkwy
- 1015 Old Oyster Trail







