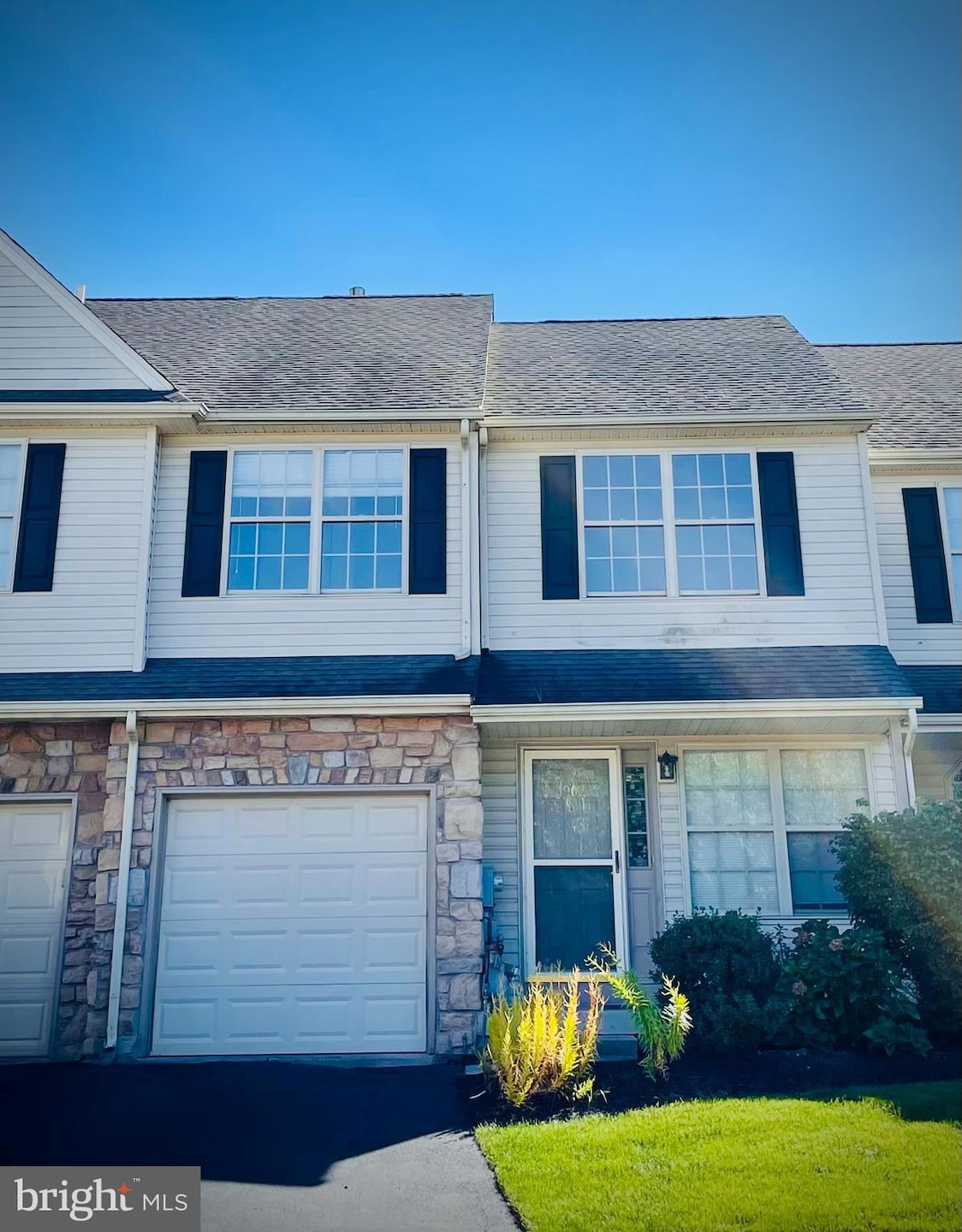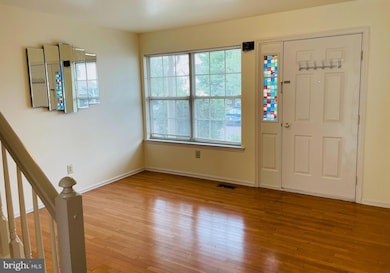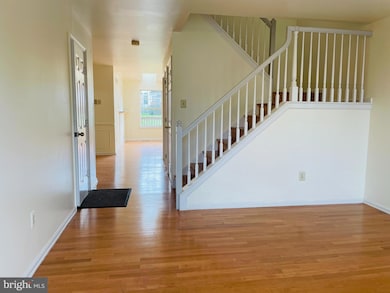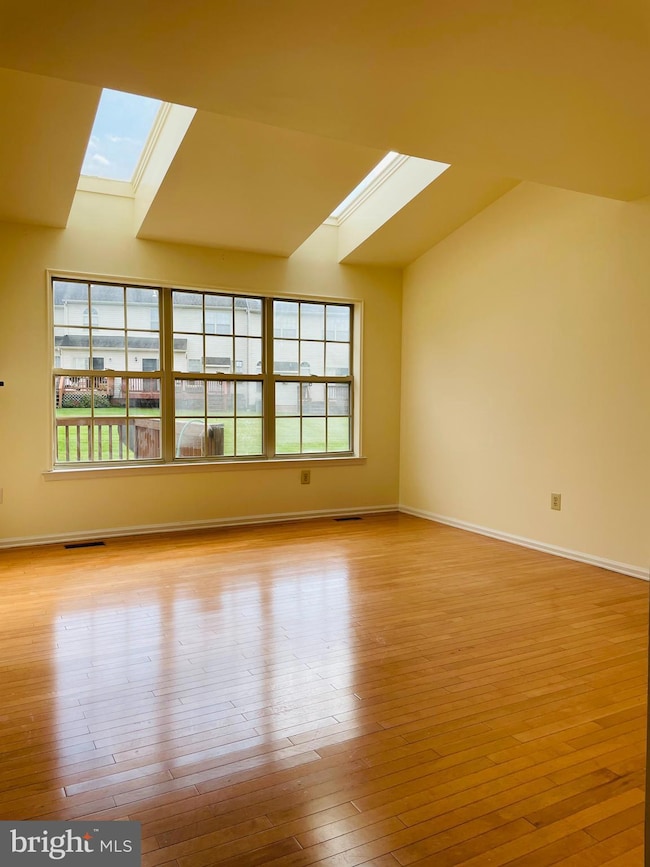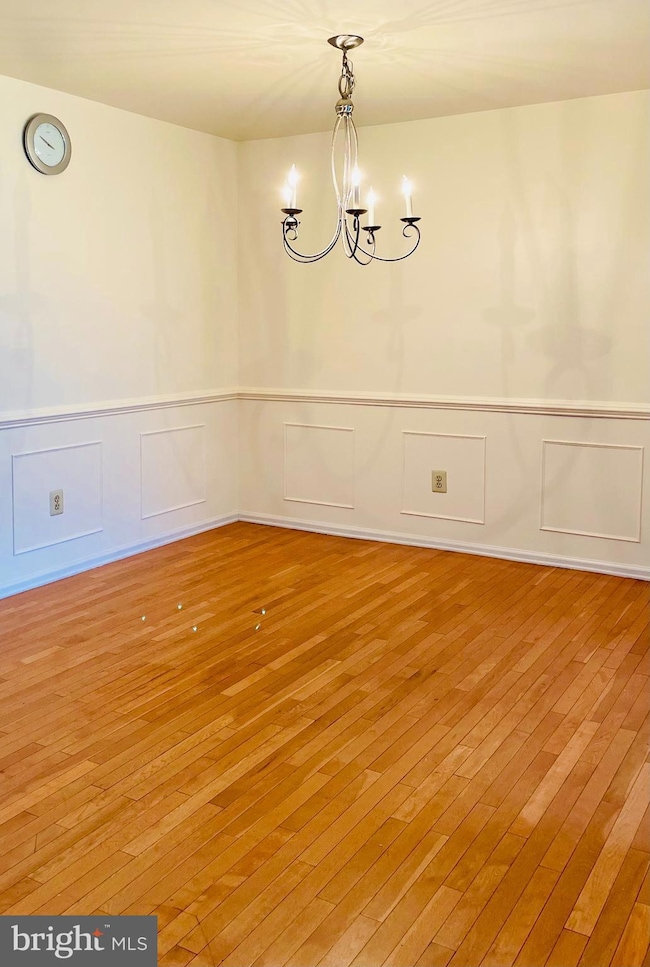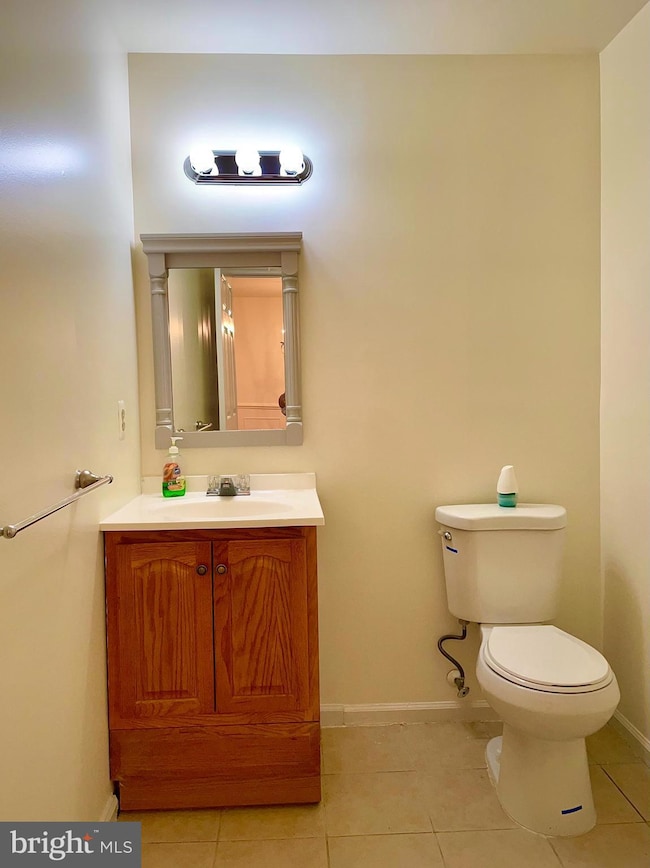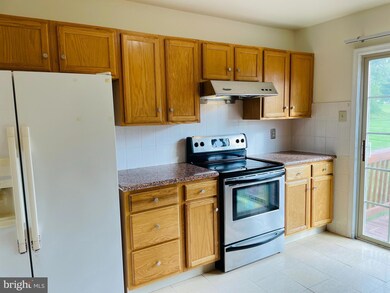1902 Royal Ct Royersford, PA 19468
Limerick Township NeighborhoodHighlights
- Clubhouse
- Deck
- Traditional Architecture
- Limerick Elementary School Rated A
- Vaulted Ceiling
- Wood Flooring
About This Home
Move-in ready! Plenty of space with 3 floors of living. This charming townhouse with a one-car garage is in popular Waterford Greene, the award winning Spring-Ford Area School District, complete with 3 bedrooms and 3.5 Baths. Enter and be greeted by the living room, you will immediately notice the warm natural lighting & hardwood flooring that leads you down the hall to the ample family room with a vaulted ceiling and two skylights for entertaining and relaxing. Off of that same hallway there is a beautiful formal dining room with wainscoting and chair rail next to the spacious kitchen with oak cabinets, granite countertop, and with new appliances--a refrigerator, an electric range, and a dishwasher. Off the kitchen through a sliding door there is a substantial deck with nice views. Also on the main floor you will find a conveniently located half bath. Travel upstairs to the 2nd floor to find 3 nicely sized bedrooms and two full bathrooms. The master bedroom is spacious with a vaulted ceiling, walk-in closet and full bath with a shower and soaking tub. The fully finished basement has an office and two additional rooms with a full bath. Conveniently located with easy access to major roadways via route 422, and fabulous nearby shopping destinations--3 miles away from Philadelphia Premium Outlets and Costco, minutes away from a major grocery shopping center, also walking distance from the state-of-the-art equipped Spring Valley YMCA. Don't miss this opportunity!
Townhouse Details
Home Type
- Townhome
Est. Annual Taxes
- $4,529
Year Built
- Built in 1997
Lot Details
- 2,112 Sq Ft Lot
- Lot Dimensions are 24.00 x 88.00
- Back and Front Yard
- Property is in excellent condition
HOA Fees
- $170 Monthly HOA Fees
Parking
- 1 Car Attached Garage
- Garage Door Opener
- Driveway
- Parking Lot
- Off-Street Parking
Home Design
- Traditional Architecture
- Stone Siding
- Vinyl Siding
- Concrete Perimeter Foundation
Interior Spaces
- Property has 2 Levels
- Vaulted Ceiling
- Skylights
- Family Room
- Living Room
- Dining Room
- Den
- Finished Basement
- Basement Fills Entire Space Under The House
Kitchen
- Built-In Range
- Range Hood
- Microwave
- Dishwasher
Flooring
- Wood
- Tile or Brick
Bedrooms and Bathrooms
- 3 Bedrooms
- En-Suite Primary Bedroom
- Walk-In Closet
Laundry
- Laundry Room
- Laundry on upper level
- Dryer
- Washer
Outdoor Features
- Deck
- Exterior Lighting
Utilities
- Forced Air Heating and Cooling System
- Underground Utilities
- Above Ground Utilities
- 200+ Amp Service
- Natural Gas Water Heater
- Cable TV Available
Additional Features
- More Than Two Accessible Exits
- Energy-Efficient Appliances
Listing and Financial Details
- Residential Lease
- Security Deposit $2,950
- Tenant pays for cable TV, electricity, gas, heat, hot water, sewer, water
- Rent includes grounds maintenance, hoa/condo fee, lawn service, trash removal, snow removal
- No Smoking Allowed
- 12-Month Min and 24-Month Max Lease Term
- Available 9/1/25
- $50 Application Fee
- $150 Repair Deductible
- Assessor Parcel Number 37-00-04289-138
Community Details
Overview
- Association fees include common area maintenance, lawn maintenance, snow removal, trash
- Waterford Greene Subdivision
Amenities
- Clubhouse
Recreation
- Community Playground
- Jogging Path
Pet Policy
- Limit on the number of pets
- Pet Size Limit
- Pet Deposit $500
- $50 Monthly Pet Rent
- Breed Restrictions
Map
Source: Bright MLS
MLS Number: PAMC2146930
APN: 37-00-04289-138
- 2002 Royal Ct
- 2304 Carriage Ln
- 787 N Lewis Rd
- 33 King Way
- 152 Merion Dr
- 226 Troon Ct Unit J3
- 103 Lilac Place
- 169 Larrabee Way
- 108 Harland Ave
- 43 Oak Ln
- 10 Paddington Terrace
- 132 Bayberry Dr
- 609 Village Way
- 116 Azalea Cir
- 165 W Ridge Pike Unit 257
- 107 Bayberry Dr
- 163 Wentworth Cir
- 10 Fawn Ct
- 121 Golden Vale Dr
- 137 Knock Hill Dr
- 1908 Royal Ct
- 2108 Royal Ct
- 5404 Drawbridge Ct
- 9 Turf Ct
- 151 Holly Dr
- 104 Walker Rd
- 214 Troon Ct
- 69 Walker Rd
- 100 Hunsberger Dr
- 41 Walker Rd
- 53 Sunset Rd
- 817 Walden Ct
- 310 Deer Run Ct
- 407 Navajo Dr
- 150 Morgan Dr
- 350 Brooke Dr
- 1701 Foxmeadow Cir Unit CONDO 1701
- 108 Foxmeadow Dr Unit CONDO 108
- 310 Foxcroft Cir Unit CONDO 310
- 308 Foxcroft Cir
