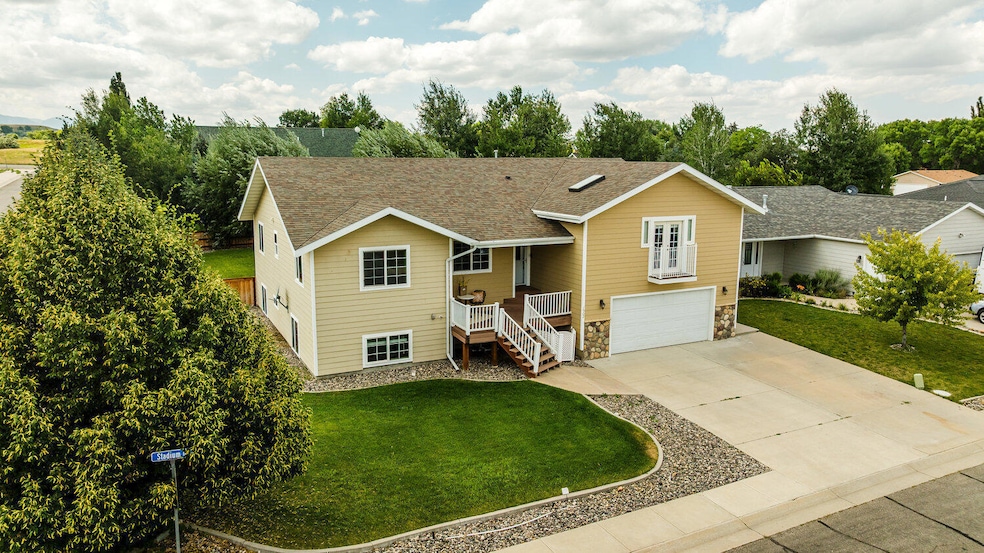
1902 Stadium Dr Sheridan, WY 82801
Estimated payment $3,809/month
Highlights
- Very Popular Property
- Mountain View
- Skylights
- Sheridan High School Rated A-
- Wood Flooring
- 2 Car Attached Garage
About This Home
Custom built in 2005 and tastefully updated, this home offers comfort, functionality, and a prime location. The bright, open-concept living area features vaulted ceilings and a cozy gas fireplace. Perfect for entertaining, the kitchen includes a large island with prep sink, induction cooktop, double ovens, two dishwashers, and hidden appliances
for a sleek, modern look. The private primary suite features its own fireplace and a beautifully remodeled ensuite with walk-in tiled shower, rainfall showerhead, dual vanity, and new tile flooring. Enjoy laundry hookups on both the main level and in the fully finished 1,443 sq ft basement—ideal for guests or a home gym. Step onto the covered wood deck to take in the mountain views and mature landscaping, or stroll to nearby parks and schools. Located across from the high school and just blocks from Sagebrush Elementary. Recent upgrades include a new cedar privacy fence, heat pump, brand new furnace, and primary bathroom renovation. Come see all this home has to offer!
Home Details
Home Type
- Single Family
Est. Annual Taxes
- $3,942
Year Built
- Built in 2005
Lot Details
- Fenced
- Sprinkler System
Parking
- 2 Car Attached Garage
- Garage Door Opener
- Driveway
Home Design
- Asphalt Roof
Interior Spaces
- 3,486 Sq Ft Home
- Skylights
- Gas Fireplace
- Wood Flooring
- Mountain Views
- Basement Fills Entire Space Under The House
- Disposal
Bedrooms and Bathrooms
- 5 Bedrooms
- Walk-In Closet
- 3 Bathrooms
Outdoor Features
- Covered Deck
Utilities
- Forced Air Heating and Cooling System
- Heating System Uses Natural Gas
- Heat Pump System
- Electricity To Lot Line
Community Details
- Holly Ponds Pud Subdivision
Map
Home Values in the Area
Average Home Value in this Area
Tax History
| Year | Tax Paid | Tax Assessment Tax Assessment Total Assessment is a certain percentage of the fair market value that is determined by local assessors to be the total taxable value of land and additions on the property. | Land | Improvement |
|---|---|---|---|---|
| 2025 | $3,943 | $39,716 | $7,260 | $32,456 |
| 2024 | $3,943 | $55,146 | $9,680 | $45,466 |
| 2023 | $3,929 | $54,956 | $9,015 | $45,941 |
| 2022 | $3,512 | $49,119 | $8,303 | $40,816 |
| 2021 | $2,901 | $40,568 | $7,070 | $33,498 |
| 2020 | $2,787 | $38,986 | $5,743 | $33,243 |
| 2019 | $2,589 | $36,206 | $5,743 | $30,463 |
| 2018 | $2,613 | $36,550 | $5,695 | $30,855 |
| 2017 | $2,531 | $35,397 | $5,695 | $29,702 |
| 2015 | $2,378 | $33,265 | $4,698 | $28,567 |
| 2014 | $2,350 | $32,863 | $4,367 | $28,496 |
| 2013 | -- | $33,109 | $3,499 | $29,610 |
Property History
| Date | Event | Price | Change | Sq Ft Price |
|---|---|---|---|---|
| 08/11/2025 08/11/25 | For Sale | $640,000 | +6.8% | $184 / Sq Ft |
| 08/07/2023 08/07/23 | Sold | -- | -- | -- |
| 08/06/2023 08/06/23 | Off Market | -- | -- | -- |
| 09/16/2022 09/16/22 | For Sale | $599,000 | -- | $172 / Sq Ft |
Purchase History
| Date | Type | Sale Price | Title Company |
|---|---|---|---|
| Warranty Deed | -- | None Listed On Document | |
| Quit Claim Deed | -- | None Listed On Document | |
| Warranty Deed | -- | None Available |
Mortgage History
| Date | Status | Loan Amount | Loan Type |
|---|---|---|---|
| Previous Owner | $186,000 | New Conventional | |
| Previous Owner | $200,000 | New Conventional | |
| Previous Owner | $113,600 | New Conventional | |
| Previous Owner | $136,000 | New Conventional | |
| Previous Owner | $135,000 | Future Advance Clause Open End Mortgage | |
| Previous Owner | $50,000 | Unknown | |
| Previous Owner | $40,000 | Unknown |
Similar Homes in Sheridan, WY
Source: Sheridan County Board of REALTORS®
MLS Number: 25-812
APN: 03-5684-21-3-66-123-00
- 1979 Stadium Dr
- 1773 Sagebrush Dr
- 1511 Mydland Rd Unit 98
- 1511 Mydland Rd
- 1511 Mydland Rd Unit 73
- 1511 Mydland Rd Unit 120
- 2053 Bungalow Village Ln
- 1025 Covey Run Rd Unit (M-10)
- 1701 Sagebrush Dr
- 0 Mydland Rd Unit 24-1326
- 0 Mydland Rd Unit 24-1258
- 0 Mydland Rd Unit 24-1247
- 1014 Covey Run Rd Unit (M-14)
- 1005 Covey Run Rd Unit (M-11)
- 1075 Covey Run Rd Unit (M-7)
- 1703 Park Side Ct
- 1034 Covey Run Rd Unit (M-15)
- 1002 Covey Run Rd Unit (M-13)
- 1044 Covey Run Rd Unit (M-16)
- 1001 Covey Run Rd Unit (M-12)






