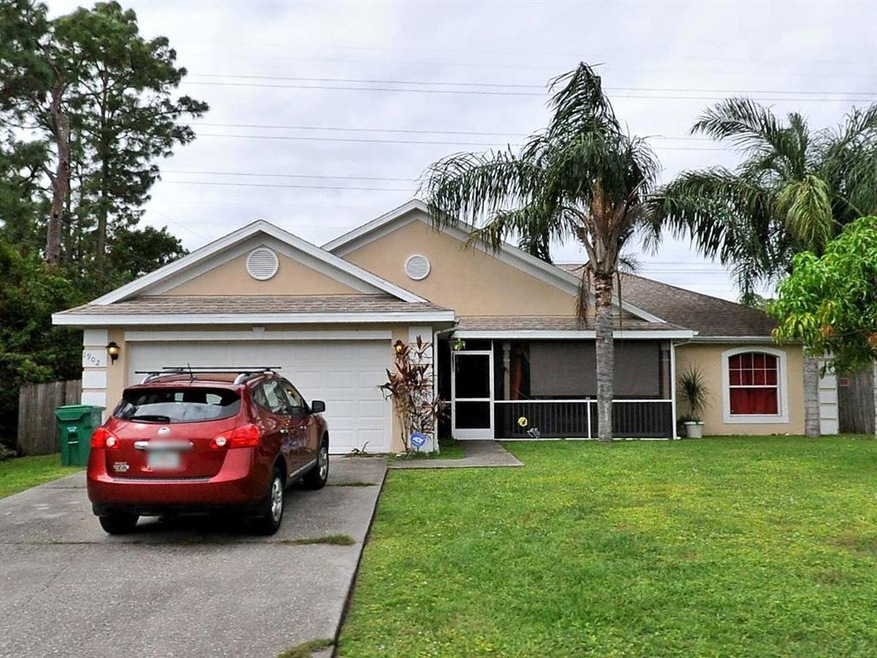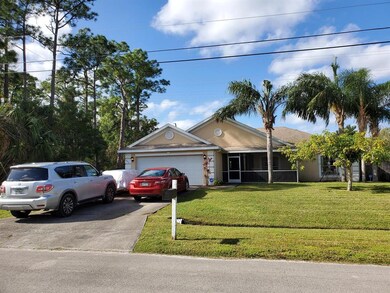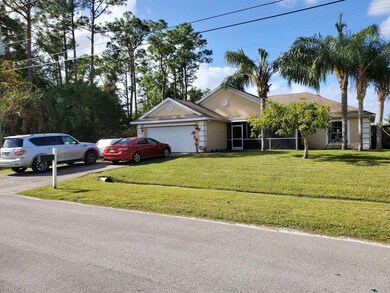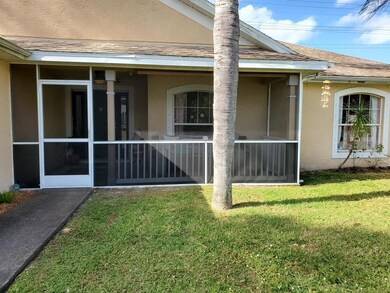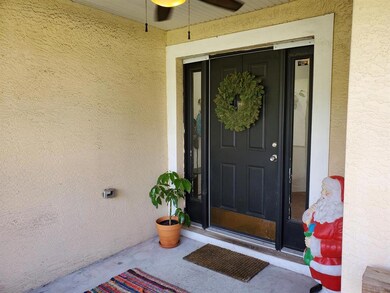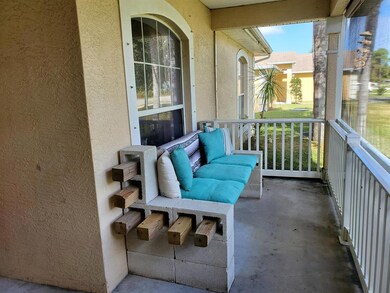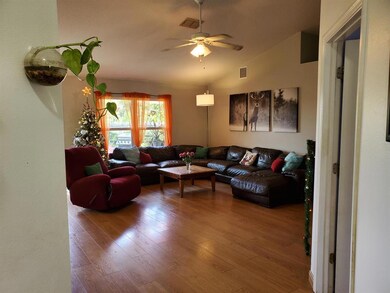
1902 SW Mackenzie St Port Saint Lucie, FL 34953
Oak Hammock NeighborhoodHighlights
- Room in yard for a pool
- Wood Flooring
- Breakfast Area or Nook
- Roman Tub
- Screened Porch
- 2 Car Attached Garage
About This Home
As of January 2021Lovely 4/2/2 split floor plan with a front screened porch. Front door entry opens upon a spacious great room. The beautiful kitchen features a double door refrigerator, stove, dishwasher, moveable island, snack bar counter and dining area. Master bedroom has custom tile floor and his and her walk in closets. There is a roman tub, separate shower and a double vanity in the master bath. An outside office shed with French doors is drywalled with beautiful flooring, and room air conditioner. Electric runs from the back of the home. Come relax on the front screened porch or putter in the backyard garden beds. Too many fruit trees to mention here. A list of all the trees is under the document tab. Home is beautifully landscaped.
Last Agent to Sell the Property
L.M. Butch Post Real Estate License #3286634 Listed on: 12/31/2020
Home Details
Home Type
- Single Family
Est. Annual Taxes
- $3,733
Year Built
- Built in 2005
Lot Details
- 10,019 Sq Ft Lot
- Fenced
- Property is zoned RS-2PS
Parking
- 2 Car Attached Garage
- Garage Door Opener
Home Design
- Shingle Roof
- Composition Roof
Interior Spaces
- 1,762 Sq Ft Home
- 1-Story Property
- Ceiling Fan
- Blinds
- Family Room
- Combination Kitchen and Dining Room
- Screened Porch
- Fire and Smoke Detector
Kitchen
- Breakfast Area or Nook
- Breakfast Bar
- Electric Range
- Microwave
- Ice Maker
- Dishwasher
- Disposal
Flooring
- Wood
- Carpet
- Tile
Bedrooms and Bathrooms
- 4 Bedrooms
- Split Bedroom Floorplan
- 2 Full Bathrooms
- Dual Sinks
- Roman Tub
- Separate Shower in Primary Bathroom
Laundry
- Laundry Room
- Dryer
- Washer
Outdoor Features
- Room in yard for a pool
- Patio
- Shed
Utilities
- Central Heating and Cooling System
- Water Purifier
Community Details
- Port St Lucie Section 11 Subdivision
Listing and Financial Details
- Assessor Parcel Number 342055009500003
Ownership History
Purchase Details
Home Financials for this Owner
Home Financials are based on the most recent Mortgage that was taken out on this home.Purchase Details
Home Financials for this Owner
Home Financials are based on the most recent Mortgage that was taken out on this home.Purchase Details
Home Financials for this Owner
Home Financials are based on the most recent Mortgage that was taken out on this home.Purchase Details
Home Financials for this Owner
Home Financials are based on the most recent Mortgage that was taken out on this home.Similar Homes in Port Saint Lucie, FL
Home Values in the Area
Average Home Value in this Area
Purchase History
| Date | Type | Sale Price | Title Company |
|---|---|---|---|
| Warranty Deed | $255,000 | K Title Company Llc | |
| Warranty Deed | $183,000 | First American Title Ins Co | |
| Warranty Deed | $157,800 | Associates Land Title Inc | |
| Corporate Deed | $269,900 | Attorney |
Mortgage History
| Date | Status | Loan Amount | Loan Type |
|---|---|---|---|
| Open | $242,250 | New Conventional | |
| Previous Owner | $200,000 | New Conventional | |
| Previous Owner | $179,685 | FHA | |
| Previous Owner | $173,590 | VA | |
| Previous Owner | $172,786 | VA | |
| Previous Owner | $180,476 | VA | |
| Previous Owner | $172,289 | VA | |
| Previous Owner | $174,417 | VA | |
| Previous Owner | $161,192 | VA | |
| Previous Owner | $256,405 | Fannie Mae Freddie Mac |
Property History
| Date | Event | Price | Change | Sq Ft Price |
|---|---|---|---|---|
| 01/29/2021 01/29/21 | Sold | $255,000 | +2.6% | $145 / Sq Ft |
| 12/31/2020 12/31/20 | For Sale | $248,500 | +35.8% | $141 / Sq Ft |
| 09/25/2015 09/25/15 | Sold | $183,000 | -1.1% | $104 / Sq Ft |
| 08/26/2015 08/26/15 | Pending | -- | -- | -- |
| 06/29/2015 06/29/15 | For Sale | $185,000 | -- | $105 / Sq Ft |
Tax History Compared to Growth
Tax History
| Year | Tax Paid | Tax Assessment Tax Assessment Total Assessment is a certain percentage of the fair market value that is determined by local assessors to be the total taxable value of land and additions on the property. | Land | Improvement |
|---|---|---|---|---|
| 2024 | $4,538 | $222,165 | -- | -- |
| 2023 | $4,538 | $215,695 | $0 | $0 |
| 2022 | $4,376 | $209,413 | $0 | $0 |
| 2021 | $3,484 | $169,018 | $0 | $0 |
| 2020 | $3,733 | $166,685 | $0 | $0 |
| 2019 | $3,699 | $162,938 | $0 | $0 |
| 2018 | $3,738 | $168,362 | $0 | $0 |
| 2017 | $3,699 | $162,000 | $28,400 | $133,600 |
| 2016 | $4,426 | $148,900 | $25,100 | $123,800 |
| 2015 | $2,007 | $116,900 | $15,800 | $101,100 |
| 2014 | $1,926 | $94,658 | $0 | $0 |
Agents Affiliated with this Home
-
J
Seller's Agent in 2021
Judith Finnan
L.M. Butch Post Real Estate
(772) 489-1341
1 in this area
17 Total Sales
-

Seller Co-Listing Agent in 2021
Butch Post
L.M. Butch Post Real Estate
(772) 380-2300
1 in this area
24 Total Sales
-

Buyer's Agent in 2021
Stacy Kartner
RE/MAX
(772) 834-2238
5 in this area
126 Total Sales
-
R
Seller's Agent in 2015
Roland Funcke
eRealty Properties LLC
Map
Source: BeachesMLS
MLS Number: R10681363
APN: 34-20-550-0950-0003
- 1919 SW Mackenzie St
- 1841 SW Mackenzie St
- 2132 SW Vista Rd
- 1831 SW Mackenzie St
- 2001 SW Driftwood St
- 1989 SW Mackenzie St
- 2231 SW Abalon Cir
- 2001 SW Algiers St
- 2577 SW Savage Blvd
- 1758 SW Success St
- 2257 SW Import Dr
- 2041 SW Villanova Rd
- 2390 SW Salmon Rd
- 2000 SW Leafy Rd
- 2041 SW Driftwood St
- 2334 SW Webster Ln
- 1852 SW Erie St
- 2372 SW Import Dr
- 1761 SW Cinema St
- 1957 SW Logan St
